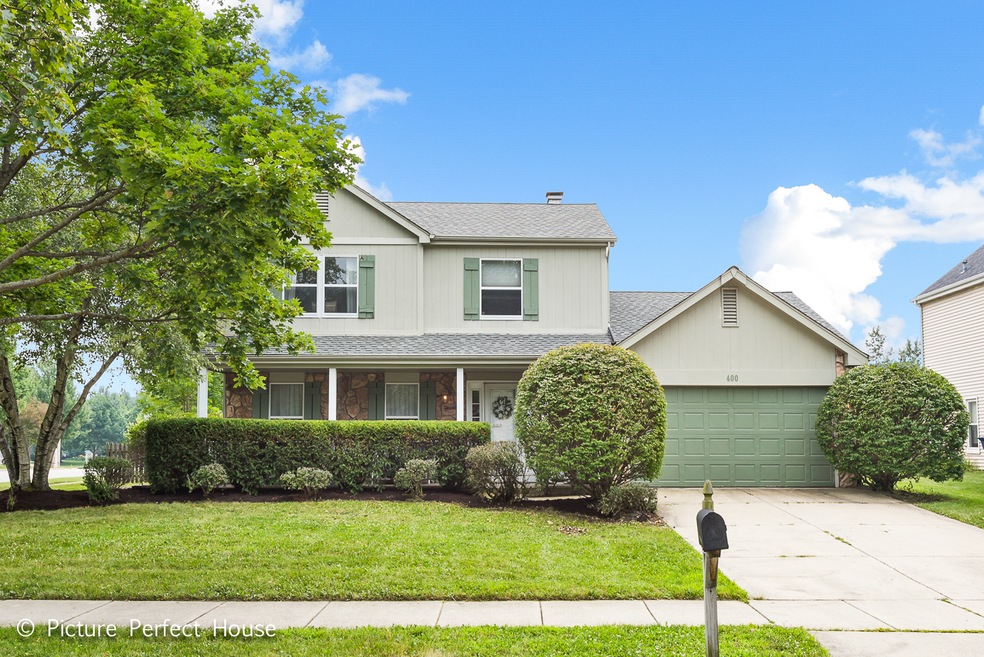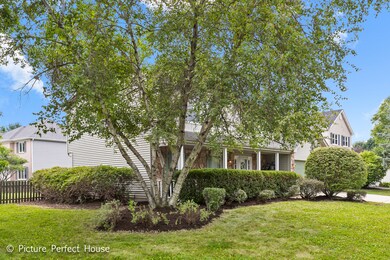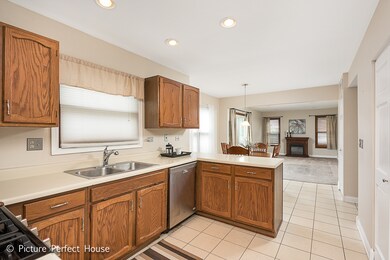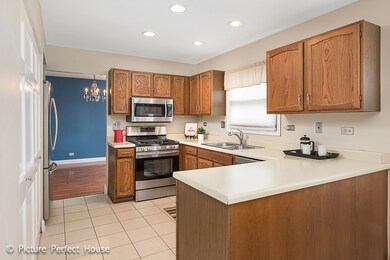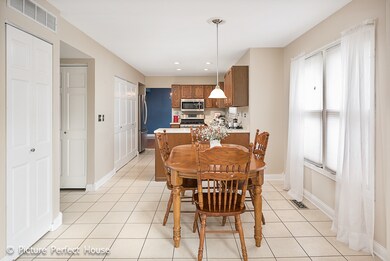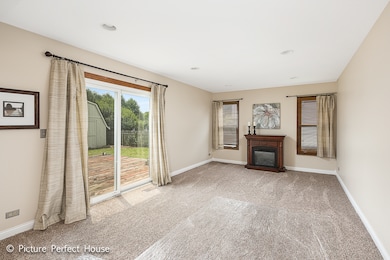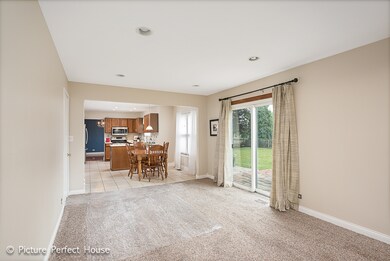
400 Massachusetts Ave Naperville, IL 60565
Old Farm NeighborhoodHighlights
- Deck
- Traditional Architecture
- Stainless Steel Appliances
- Kingsley Elementary School Rated A
- Corner Lot
- 2-minute walk to Old Sawmill Park
About This Home
As of August 2021Beautiful, fenced corner lot home with 4 bedrooms, 2.1 baths in the Old Sawmill Subdivision. The Kitchen has newer stainless steel appliances,2 pantries and a separate eating area. Bright & Sunny Living Room and Dining Room. The spacious Master Bedroom has a whole wall of closets. The updated Master Bath has a new vanity, lighting & ceramic tile floors,There are 3 other generous sized Bedrooms. New plush carpeting throughout. Remodeled Powder Room with a pedestal sink and bead board, Remodeled Hall Bath with a new tub, lighting, mirror & ceramic tile. Fenced yard with a shed. New Washer and Dryer. Storage area above garage with a pull down staircase. Close to Old Sawmill Park, Knoch Knolls Park, Nature Center & Keller's Farm Stand. Join the Breckenridge Pool and Tennis Club. Pace Bus Stop right on the corner;3 stops in the area. Newer Roof-2012; New Furnace-2017, New Air Conditioner-2015, New Stainless Steel Appliances & New Washer and Dryer, Professionally Painted, New Carpet-2018
Last Agent to Sell the Property
@properties Christie's International Real Estate License #475122662 Listed on: 07/25/2018

Home Details
Home Type
- Single Family
Est. Annual Taxes
- $8,253
Year Built
- 1984
Lot Details
- Fenced Yard
- Corner Lot
Parking
- Attached Garage
- Garage Transmitter
- Garage Door Opener
- Driveway
- Parking Included in Price
- Garage Is Owned
Home Design
- Traditional Architecture
- Slab Foundation
- Asphalt Shingled Roof
- Stone Siding
- Cedar
Kitchen
- Breakfast Bar
- Oven or Range
- Microwave
- Dishwasher
- Stainless Steel Appliances
- Disposal
Laundry
- Laundry on main level
- Dryer
- Washer
Utilities
- Forced Air Heating and Cooling System
- Heating System Uses Gas
- Lake Michigan Water
Additional Features
- Primary Bathroom is a Full Bathroom
- North or South Exposure
- Deck
- Property is near a bus stop
Listing and Financial Details
- $3,500 Seller Concession
Ownership History
Purchase Details
Home Financials for this Owner
Home Financials are based on the most recent Mortgage that was taken out on this home.Purchase Details
Home Financials for this Owner
Home Financials are based on the most recent Mortgage that was taken out on this home.Purchase Details
Purchase Details
Home Financials for this Owner
Home Financials are based on the most recent Mortgage that was taken out on this home.Purchase Details
Home Financials for this Owner
Home Financials are based on the most recent Mortgage that was taken out on this home.Purchase Details
Home Financials for this Owner
Home Financials are based on the most recent Mortgage that was taken out on this home.Purchase Details
Home Financials for this Owner
Home Financials are based on the most recent Mortgage that was taken out on this home.Similar Homes in Naperville, IL
Home Values in the Area
Average Home Value in this Area
Purchase History
| Date | Type | Sale Price | Title Company |
|---|---|---|---|
| Warranty Deed | $365,000 | Old Republic Title | |
| Warranty Deed | $299,900 | Attorney | |
| Quit Claim Deed | -- | None Available | |
| Warranty Deed | $262,000 | Burnet Title Llc | |
| Warranty Deed | $262,000 | Burnet Title Llc | |
| Warranty Deed | $204,000 | Chicago Title Insurance Co | |
| Warranty Deed | $164,000 | Law Title |
Mortgage History
| Date | Status | Loan Amount | Loan Type |
|---|---|---|---|
| Previous Owner | $170,000 | New Conventional | |
| Previous Owner | $284,905 | New Conventional | |
| Previous Owner | $172,000 | Purchase Money Mortgage | |
| Previous Owner | $201,020 | FHA | |
| Previous Owner | $155,800 | No Value Available |
Property History
| Date | Event | Price | Change | Sq Ft Price |
|---|---|---|---|---|
| 08/20/2021 08/20/21 | Sold | $365,000 | +4.3% | $191 / Sq Ft |
| 07/25/2021 07/25/21 | Pending | -- | -- | -- |
| 07/23/2021 07/23/21 | For Sale | $350,000 | +16.7% | $183 / Sq Ft |
| 10/05/2018 10/05/18 | Sold | $299,900 | 0.0% | $159 / Sq Ft |
| 08/08/2018 08/08/18 | Pending | -- | -- | -- |
| 07/25/2018 07/25/18 | For Sale | $299,900 | -- | $159 / Sq Ft |
Tax History Compared to Growth
Tax History
| Year | Tax Paid | Tax Assessment Tax Assessment Total Assessment is a certain percentage of the fair market value that is determined by local assessors to be the total taxable value of land and additions on the property. | Land | Improvement |
|---|---|---|---|---|
| 2023 | $8,253 | $118,379 | $31,953 | $86,426 |
| 2022 | $7,559 | $110,335 | $30,226 | $80,109 |
| 2021 | $7,217 | $105,081 | $28,787 | $76,294 |
| 2020 | $7,077 | $103,416 | $28,331 | $75,085 |
| 2019 | $6,951 | $100,502 | $27,533 | $72,969 |
| 2018 | $7,318 | $97,684 | $26,927 | $70,757 |
| 2017 | $7,213 | $95,162 | $26,232 | $68,930 |
| 2016 | $6,742 | $93,113 | $25,667 | $67,446 |
| 2015 | $6,842 | $89,532 | $24,680 | $64,852 |
| 2014 | $6,842 | $89,178 | $24,680 | $64,498 |
| 2013 | $6,842 | $89,178 | $24,680 | $64,498 |
Agents Affiliated with this Home
-

Seller's Agent in 2021
Terri Christian
@ Properties
(630) 244-2281
3 in this area
99 Total Sales
-

Buyer's Agent in 2021
Jessica DeVries
Southwestern Real Estate, Inc.
(815) 916-9374
1 in this area
196 Total Sales
-

Seller's Agent in 2018
Rebecca Phillips
@ Properties
(630) 536-9887
4 in this area
72 Total Sales
-
V
Buyer's Agent in 2018
Violeta Pacheco
Century 21 Circle
(630) 286-0792
79 Total Sales
Map
Source: Midwest Real Estate Data (MRED)
MLS Number: MRD10029566
APN: 01-01-207-024
- 2322 Weatherford Ln
- 413 Northampton Ct
- 447 Newport Dr
- 2275 Norwich Ct
- 401 Haddassah Ct
- 2254 Massachusetts Ave Unit 9
- 2633 Haddassah Dr
- 2734 Alyssa Dr
- 567 Roxbury Dr
- 2060 Navarone Dr
- 2755 Newport Dr
- 584 Beaconsfield Ave
- 2802 Wedgewood Dr
- 1944 Navarone Dr
- 203 Settlers Ct
- 2261 Petworth Ct Unit 201C
- 96 Townsend Cir
- 2254 Petworth Ct Unit 202D
- 137 Split Oak Rd
- 10S125 Springbrook Dr
