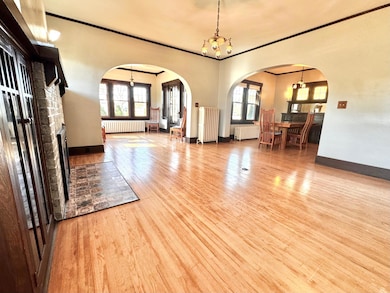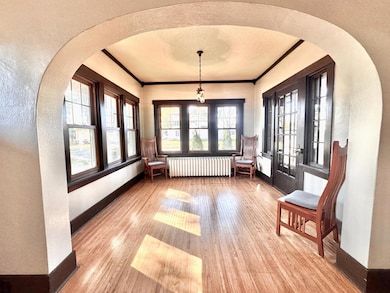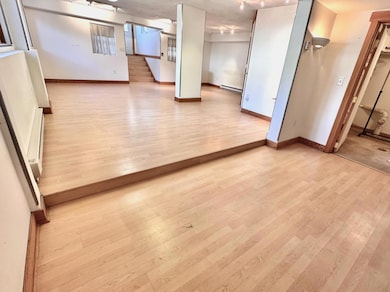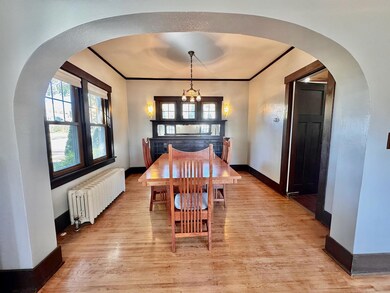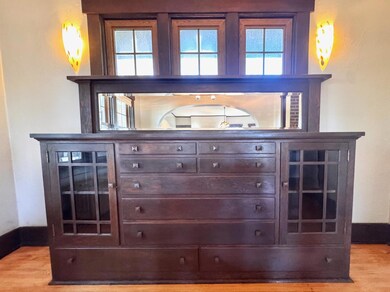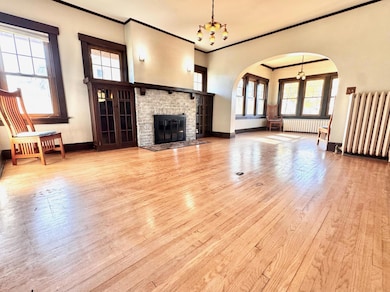400 N 4th St Marshall, MN 56258
Estimated payment $1,332/month
Highlights
- Corner Lot
- Stainless Steel Appliances
- Brick Veneer
- No HOA
- The kitchen features windows
- 4-minute walk to Marshall Community Service Department
About This Home
Timeless Charm Meets Modern Comfort – 400 4th Street N, Marshall
Step into the character and charm of this 1925 historic-style home, beautifully blending original craftsmanship with thoughtful updates throughout. From the moment you enter, you'll appreciate the natural hardwood floors in the main level living room and bedrooms, as well as the original woodwork and trim that reflect the elegance of the 1920s. Natural light floods the 4-season porch, beautifully lined with windows — creating a bright, welcoming space to enjoy year-round. The brick fireplace surrounded by bookcases frames the living room. The semi-formal dining room includes a beautiful built-in buffet framed by unique sconces, offering a perfect blend of vintage charm and functionality — ideal for both everyday meals and special gatherings. Additional updates include a remodeled kitchen with stainless steel appliances, fresh paint, and modern touches that complement the home’s classic style. Step outside to a beautifully landscaped, park-like yard, with the Redwood River flowing peacefully behind the garage — a serene and scenic setting. A newer 24x24 insulated garage with a concrete driveway completes this exceptional property. Don't miss the opportunity to own a home where timeless character meets modern convenience. Schedule your showing today!
Home Details
Home Type
- Single Family
Est. Annual Taxes
- $2,412
Year Built
- Built in 1925
Lot Details
- 0.3 Acre Lot
- Lot Dimensions are 66x200
- Corner Lot
- Many Trees
Parking
- 2 Car Garage
- Parking Storage or Cabinetry
- Garage Door Opener
Home Design
- Brick Veneer
Interior Spaces
- 1-Story Property
- Wood Burning Fireplace
- Brick Fireplace
- Finished Basement
- Basement Window Egress
Kitchen
- Range
- Microwave
- Dishwasher
- Stainless Steel Appliances
- The kitchen features windows
Bedrooms and Bathrooms
- 4 Bedrooms
Laundry
- Dryer
- Washer
Outdoor Features
- Patio
Utilities
- Mini Split Air Conditioners
- Radiator
- Baseboard Heating
- Hot Water Heating System
- Boiler Heating System
- Radiant Heating System
- Water Softener is Owned
Community Details
- No Home Owners Association
- Auditors #3 Subdivision
Listing and Financial Details
- Assessor Parcel Number 271130010
Map
Home Values in the Area
Average Home Value in this Area
Tax History
| Year | Tax Paid | Tax Assessment Tax Assessment Total Assessment is a certain percentage of the fair market value that is determined by local assessors to be the total taxable value of land and additions on the property. | Land | Improvement |
|---|---|---|---|---|
| 2025 | $2,412 | $205,600 | $18,600 | $187,000 |
| 2024 | $2,068 | $205,600 | $18,600 | $187,000 |
| 2023 | $2,076 | $179,500 | $18,600 | $160,900 |
| 2022 | $1,636 | $171,400 | $18,600 | $152,800 |
| 2021 | $1,638 | $134,800 | $18,600 | $116,200 |
| 2020 | $1,570 | $133,600 | $18,600 | $115,000 |
| 2019 | $1,396 | $130,600 | $18,600 | $112,000 |
| 2018 | $1,358 | $124,500 | $18,600 | $105,900 |
| 2017 | $1,358 | $124,500 | $18,600 | $105,900 |
| 2016 | $1,398 | $0 | $0 | $0 |
| 2015 | -- | $0 | $0 | $0 |
| 2014 | -- | $0 | $0 | $0 |
Property History
| Date | Event | Price | List to Sale | Price per Sq Ft | Prior Sale |
|---|---|---|---|---|---|
| 10/30/2025 10/30/25 | Pending | -- | -- | -- | |
| 10/24/2025 10/24/25 | For Sale | $215,000 | +4.9% | $71 / Sq Ft | |
| 08/06/2025 08/06/25 | Sold | $205,000 | +2.6% | $68 / Sq Ft | View Prior Sale |
| 07/23/2025 07/23/25 | Pending | -- | -- | -- | |
| 07/09/2025 07/09/25 | For Sale | $199,900 | -- | $66 / Sq Ft |
Purchase History
| Date | Type | Sale Price | Title Company |
|---|---|---|---|
| Contract Of Sale | $144,500 | None Available |
Mortgage History
| Date | Status | Loan Amount | Loan Type |
|---|---|---|---|
| Closed | $140,165 | New Conventional |
Source: NorthstarMLS
MLS Number: 6800359
APN: 27-113001-0
- 504 W Lyon St
- 306 N High St
- 115 S High St
- 700 W Main St
- 105 N A St
- 301 W Saratoga St
- 410 Lynd St
- 402 Hudson Ave
- 109 W Greeley St
- 309 Lawrence St
- 513 Harriett Dr
- 1011 Esther Cir
- 1103 Horizon Dr
- 507 Darlene Dr
- 514 Darlene Dr
- 102 Deschepper St
- 500 Darlene Dr
- 502 Darlene Dr
- 1104 Esther Cir
- 1103 Esther Cir

