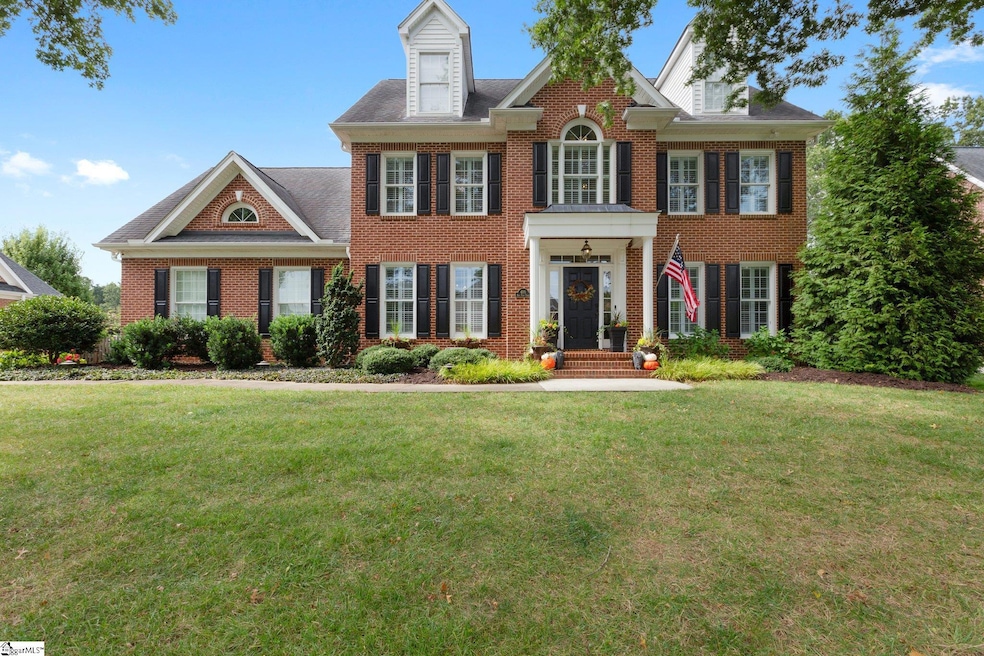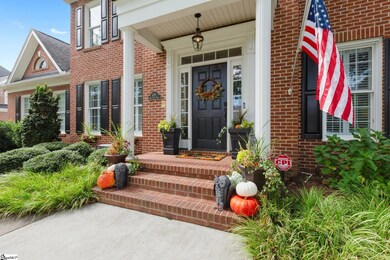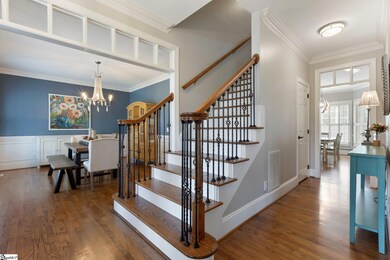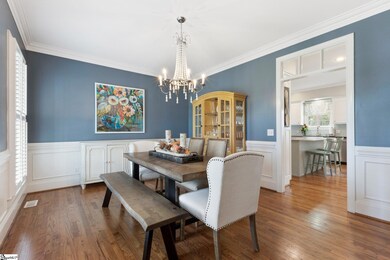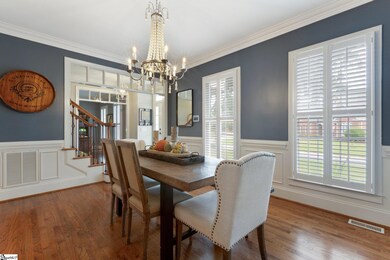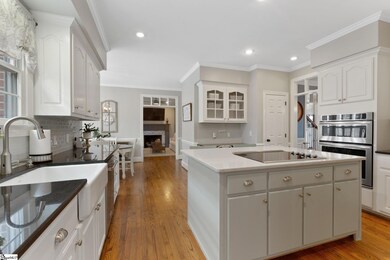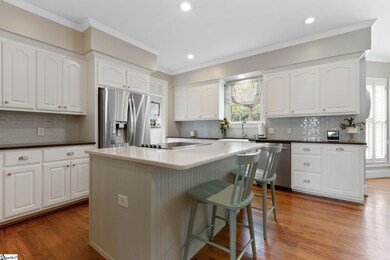
400 Red Fern Trail Simpsonville, SC 29681
Highlights
- Deck
- Traditional Architecture
- Hydromassage or Jetted Bathtub
- Oakview Elementary School Rated A
- Wood Flooring
- Bonus Room
About This Home
As of November 2024Welcome to this stunning home that checks all of the boxes. Location, schools, floor plan, outdoor area, upgrades/features, and more. This home has 5 bedrooms and 3.5 bathrooms, plus a flex room with a closet (could be the 6th bedroom). The curb appeal is off the charts with the mature landscaping, new LED landscape lighting, culdesac location, and brick exterior. The foyer leads to the formal living room (currently a home office) and the formal dining room. Both rooms have wonderful natural light and views of the front yard. The spacious kitchen has granite counter-tops, a newly installed custom quartz island with cooktop, a farmhouse sink, under-cabinet lighting, wall ovens, a glass tile backsplash, a new Kitchenaid dishwasher, and a writing desk with glass front cabinets. The den has a gas log fireplace and French doors to the space currently being used as an office and access to the screened porch. The spacious primary suite is a great place to nest at the end of the day. The primary bathroom has double vanities, a jetted tub, a tiled shower with a glass door, and a walk-in closet. The additional 3 bedrooms have walk-in closets and share a double vanity hall bathroom with a tiled glass shower. Bedroom 5 and the flex room with a closet share the 3rd bathroom with a double vanity. There are hardwood floors through the living areas and 2nd level. The home also has newer plantation shutters throughout. The true gem of the home is the picturesque level and fenced backyard with a screened porch, deck with trex decking, and pergola. There is an irrigation system in the front and backyard. This home has a ton of storage with hidden storage nooks. Don't miss the neighborhood amenities, including a pool, tennis courts, and a clubhouse.
Last Agent to Sell the Property
Keller Williams Grv Upst License #47601 Listed on: 09/06/2024

Home Details
Home Type
- Single Family
Est. Annual Taxes
- $3,642
Lot Details
- 0.34 Acre Lot
- Cul-De-Sac
- Fenced Yard
- Level Lot
- Sprinkler System
HOA Fees
- $60 Monthly HOA Fees
Home Design
- Traditional Architecture
- Brick Exterior Construction
- Architectural Shingle Roof
Interior Spaces
- 3,588 Sq Ft Home
- 3,400-3,599 Sq Ft Home
- 3-Story Property
- Central Vacuum
- Smooth Ceilings
- Ceiling height of 9 feet or more
- Ceiling Fan
- Skylights
- Gas Log Fireplace
- Living Room
- Dining Room
- Den
- Bonus Room
- Screened Porch
- Crawl Space
- Storage In Attic
- Fire and Smoke Detector
Kitchen
- Breakfast Room
- Built-In Oven
- Electric Cooktop
- Built-In Microwave
- Convection Microwave
- Dishwasher
- Granite Countertops
- Quartz Countertops
- Disposal
Flooring
- Wood
- Carpet
- Ceramic Tile
Bedrooms and Bathrooms
- 5 Bedrooms
- Walk-In Closet
- Hydromassage or Jetted Bathtub
Laundry
- Laundry Room
- Laundry on main level
- Sink Near Laundry
Parking
- 2 Car Attached Garage
- Garage Door Opener
Outdoor Features
- Deck
- Outbuilding
Schools
- Oakview Elementary School
- Beck Middle School
- J. L. Mann High School
Utilities
- Multiple cooling system units
- Forced Air Heating and Cooling System
- Multiple Heating Units
- Underground Utilities
- Gas Water Heater
Community Details
- C Dan Joyner HOA
- Asheton Springs Subdivision
- Mandatory home owners association
Listing and Financial Details
- Tax Lot 102
- Assessor Parcel Number 0539.26-01-077.00
Ownership History
Purchase Details
Home Financials for this Owner
Home Financials are based on the most recent Mortgage that was taken out on this home.Purchase Details
Home Financials for this Owner
Home Financials are based on the most recent Mortgage that was taken out on this home.Purchase Details
Home Financials for this Owner
Home Financials are based on the most recent Mortgage that was taken out on this home.Purchase Details
Home Financials for this Owner
Home Financials are based on the most recent Mortgage that was taken out on this home.Purchase Details
Purchase Details
Purchase Details
Similar Homes in Simpsonville, SC
Home Values in the Area
Average Home Value in this Area
Purchase History
| Date | Type | Sale Price | Title Company |
|---|---|---|---|
| Deed | $799,000 | None Listed On Document | |
| Warranty Deed | $612,000 | None Available | |
| Deed | $450,000 | None Available | |
| Deed | $380,000 | -- | |
| Deed | $392,500 | -- | |
| Deed | $369,000 | -- | |
| Deed | $355,900 | -- |
Mortgage History
| Date | Status | Loan Amount | Loan Type |
|---|---|---|---|
| Open | $550,000 | New Conventional | |
| Closed | $550,000 | New Conventional | |
| Previous Owner | $428,400 | Purchase Money Mortgage | |
| Previous Owner | $377,740 | New Conventional | |
| Previous Owner | $85,378 | New Conventional | |
| Previous Owner | $376,200 | New Conventional | |
| Previous Owner | $405,000 | New Conventional | |
| Previous Owner | $310,000 | New Conventional | |
| Previous Owner | $304,000 | New Conventional | |
| Previous Owner | $105,810 | Stand Alone Second |
Property History
| Date | Event | Price | Change | Sq Ft Price |
|---|---|---|---|---|
| 11/01/2024 11/01/24 | Sold | $799,000 | 0.0% | $235 / Sq Ft |
| 09/06/2024 09/06/24 | For Sale | $799,000 | +30.6% | $235 / Sq Ft |
| 08/02/2021 08/02/21 | Sold | $612,000 | +7.4% | $180 / Sq Ft |
| 06/23/2021 06/23/21 | Pending | -- | -- | -- |
| 06/18/2021 06/18/21 | For Sale | $569,900 | -- | $168 / Sq Ft |
Tax History Compared to Growth
Tax History
| Year | Tax Paid | Tax Assessment Tax Assessment Total Assessment is a certain percentage of the fair market value that is determined by local assessors to be the total taxable value of land and additions on the property. | Land | Improvement |
|---|---|---|---|---|
| 2024 | $3,584 | $24,340 | $2,760 | $21,580 |
| 2023 | $3,584 | $24,340 | $2,760 | $21,580 |
| 2022 | $3,472 | $24,340 | $2,760 | $21,580 |
| 2021 | $2,520 | $17,730 | $2,760 | $14,970 |
| 2020 | $2,482 | $16,630 | $2,500 | $14,130 |
| 2019 | $2,484 | $16,630 | $2,500 | $14,130 |
| 2018 | $2,632 | $16,630 | $2,500 | $14,130 |
| 2017 | $2,618 | $16,630 | $2,500 | $14,130 |
| 2016 | $2,514 | $415,630 | $62,500 | $353,130 |
| 2015 | $2,506 | $415,630 | $62,500 | $353,130 |
| 2014 | $2,553 | $425,126 | $60,195 | $364,931 |
Agents Affiliated with this Home
-
Mary Jo Ann Grisham

Seller's Agent in 2024
Mary Jo Ann Grisham
Keller Williams Grv Upst
(864) 234-7500
9 in this area
78 Total Sales
-
Steven DeLisle

Buyer's Agent in 2024
Steven DeLisle
Keller Williams Greenville Central
(864) 506-3706
14 in this area
213 Total Sales
-
A
Seller's Agent in 2021
Amy Bridwell
Coldwell Banker Caine/Williams
Map
Source: Greater Greenville Association of REALTORS®
MLS Number: 1536856
APN: 0539.26-01-077.00
- 220 Huddersfield Dr
- 303 Asheton Springs Way
- 101 Huddersfield Dr
- 1 Red Fern Trail
- 8 Germander Ct
- 103 Brandon Way
- 7 Rain Flower Dr
- 4 Hanging Moss Ln
- 3 Swamp Lily Ct
- 111 Brandon Way
- 822 Asheton Commons Ln
- 216 Asheton Lakes Way
- 131 Riverland Woods Ct
- 9 Sweetspire Ln
- 501 Spaulding Lake Dr
- 19 Moray Place
- 14 Moray Place
- 24 Rolleston Dr
- 127 Riverland Woods Ct
- 123 Riverland Woods Ct
