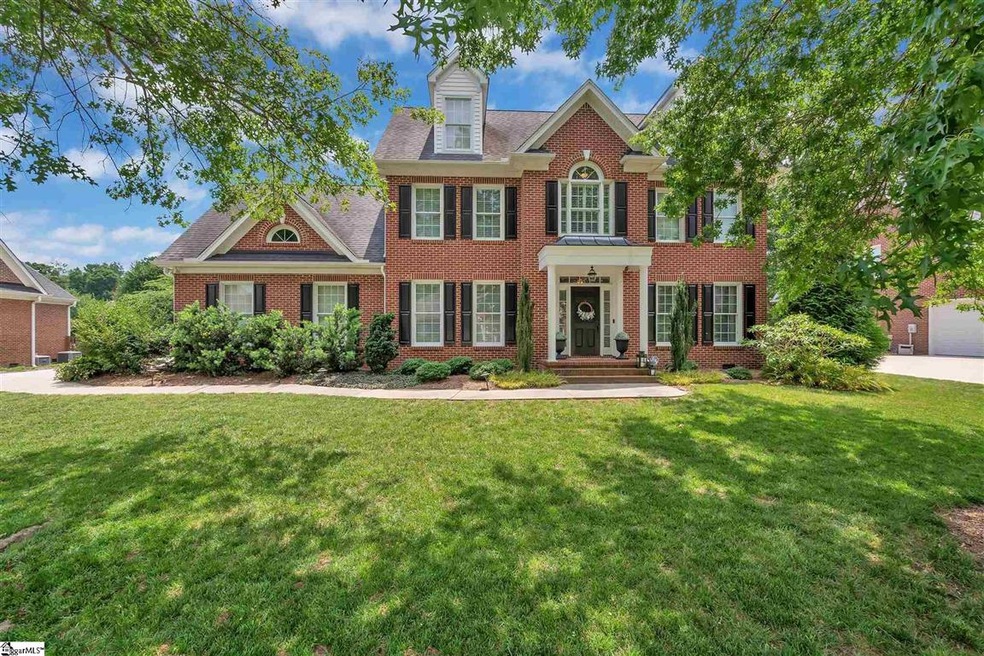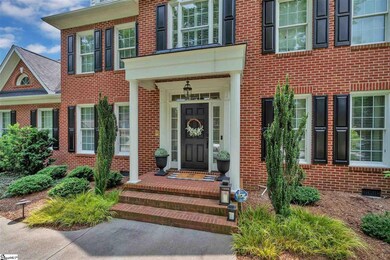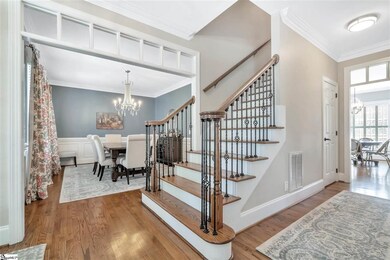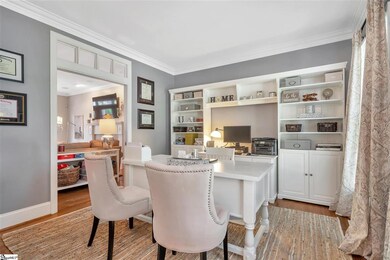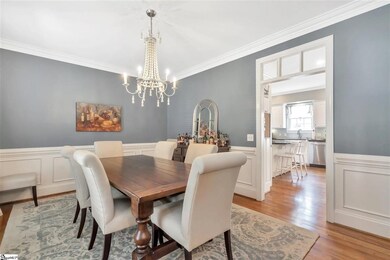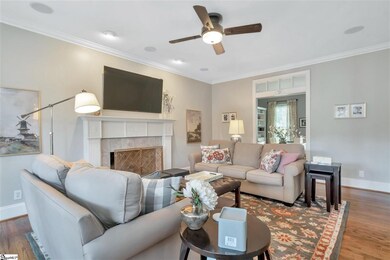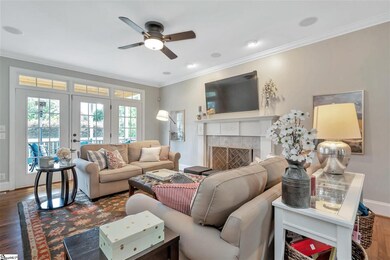
400 Red Fern Trail Simpsonville, SC 29681
Highlights
- Deck
- Traditional Architecture
- Jetted Tub in Primary Bathroom
- Oakview Elementary School Rated A
- Wood Flooring
- Bonus Room
About This Home
As of November 2024Beautiful and impeccably maintained home on cul-de-sac lot. 4 Bedrooms, 3 1/2 Bathrooms with Flex Room and Bonus Room. Main Floor Study/Living Room is perfect for Home Office. Screened Porch features tiled floor and decorative tongue and groove ceiling with fan and skylights. Deck overlooks level fenced yard with play set. Kitchen is complete with farm style sink, desk, cooktop, wall oven, built-in microwave, dishwasher and refrigerator. Spacious Laundry with custom organizers cabinetry, and sink. Master on 2nd level with luxurious ensuite. Hardwoods on the the first and second floor. Carpet on the third floor. Yes! On the Third Floor you will find the Bonus Room, Flex Room (currently used for guest bedroom) and a Full Bath. Irrigation System and Central Vac. All window treatments remain. Most closets have organizers from The Container Store. Stylish lighting from Ballard Designs. Asheton Springs is a wonderful neighborhood with pool, clubhouse, and tennis courts.
Last Agent to Sell the Property
Amy Bridwell
Coldwell Banker Caine/Williams License #59146 Listed on: 06/18/2021

Home Details
Home Type
- Single Family
Est. Annual Taxes
- $2,482
Year Built
- Built in 1999
Lot Details
- 0.34 Acre Lot
- Lot Dimensions are 99x153x98x154
- Cul-De-Sac
- Fenced Yard
- Level Lot
- Sprinkler System
- Few Trees
HOA Fees
- $56 Monthly HOA Fees
Home Design
- Traditional Architecture
- Brick Exterior Construction
- Architectural Shingle Roof
Interior Spaces
- 3,588 Sq Ft Home
- 3,400-3,599 Sq Ft Home
- 3-Story Property
- Central Vacuum
- Smooth Ceilings
- Ceiling height of 9 feet or more
- Ceiling Fan
- Skylights
- Gas Log Fireplace
- Window Treatments
- Living Room
- Breakfast Room
- Dining Room
- Den
- Bonus Room
- Screened Porch
- Crawl Space
- Storage In Attic
- Fire and Smoke Detector
Kitchen
- Built-In Self-Cleaning Oven
- Electric Oven
- Electric Cooktop
- Built-In Microwave
- Convection Microwave
- Dishwasher
- Granite Countertops
- Disposal
Flooring
- Wood
- Carpet
- Ceramic Tile
Bedrooms and Bathrooms
- 4 Bedrooms
- Primary bedroom located on second floor
- Walk-In Closet
- Primary Bathroom is a Full Bathroom
- Dual Vanity Sinks in Primary Bathroom
- Jetted Tub in Primary Bathroom
- Hydromassage or Jetted Bathtub
- Separate Shower
Laundry
- Laundry Room
- Laundry on main level
- Sink Near Laundry
Parking
- 2 Car Attached Garage
- Garage Door Opener
Outdoor Features
- Deck
Schools
- Oakview Elementary School
- Beck Middle School
- J. L. Mann High School
Utilities
- Forced Air Heating and Cooling System
- Multiple Heating Units
- Underground Utilities
- Gas Water Heater
Listing and Financial Details
- Tax Lot 102
- Assessor Parcel Number 0539.26-01-077.00
Community Details
Overview
- C Dan Joyner Hoa/Rec: Goldsmith HOA
- Built by Jerry Marsh
- Asheton Springs Subdivision
- Mandatory home owners association
Amenities
- Common Area
Recreation
- Community Playground
- Community Pool
Ownership History
Purchase Details
Home Financials for this Owner
Home Financials are based on the most recent Mortgage that was taken out on this home.Purchase Details
Home Financials for this Owner
Home Financials are based on the most recent Mortgage that was taken out on this home.Purchase Details
Home Financials for this Owner
Home Financials are based on the most recent Mortgage that was taken out on this home.Purchase Details
Home Financials for this Owner
Home Financials are based on the most recent Mortgage that was taken out on this home.Purchase Details
Purchase Details
Purchase Details
Similar Homes in Simpsonville, SC
Home Values in the Area
Average Home Value in this Area
Purchase History
| Date | Type | Sale Price | Title Company |
|---|---|---|---|
| Deed | $799,000 | None Listed On Document | |
| Warranty Deed | $612,000 | None Available | |
| Deed | $450,000 | None Available | |
| Deed | $380,000 | -- | |
| Deed | $392,500 | -- | |
| Deed | $369,000 | -- | |
| Deed | $355,900 | -- |
Mortgage History
| Date | Status | Loan Amount | Loan Type |
|---|---|---|---|
| Open | $550,000 | New Conventional | |
| Closed | $550,000 | New Conventional | |
| Previous Owner | $428,400 | Purchase Money Mortgage | |
| Previous Owner | $377,740 | New Conventional | |
| Previous Owner | $85,378 | New Conventional | |
| Previous Owner | $376,200 | New Conventional | |
| Previous Owner | $405,000 | New Conventional | |
| Previous Owner | $310,000 | New Conventional | |
| Previous Owner | $304,000 | New Conventional | |
| Previous Owner | $105,810 | Stand Alone Second |
Property History
| Date | Event | Price | Change | Sq Ft Price |
|---|---|---|---|---|
| 11/01/2024 11/01/24 | Sold | $799,000 | 0.0% | $235 / Sq Ft |
| 09/06/2024 09/06/24 | For Sale | $799,000 | +30.6% | $235 / Sq Ft |
| 08/02/2021 08/02/21 | Sold | $612,000 | +7.4% | $180 / Sq Ft |
| 06/23/2021 06/23/21 | Pending | -- | -- | -- |
| 06/18/2021 06/18/21 | For Sale | $569,900 | -- | $168 / Sq Ft |
Tax History Compared to Growth
Tax History
| Year | Tax Paid | Tax Assessment Tax Assessment Total Assessment is a certain percentage of the fair market value that is determined by local assessors to be the total taxable value of land and additions on the property. | Land | Improvement |
|---|---|---|---|---|
| 2024 | $3,584 | $24,340 | $2,760 | $21,580 |
| 2023 | $3,584 | $24,340 | $2,760 | $21,580 |
| 2022 | $3,472 | $24,340 | $2,760 | $21,580 |
| 2021 | $2,520 | $17,730 | $2,760 | $14,970 |
| 2020 | $2,482 | $16,630 | $2,500 | $14,130 |
| 2019 | $2,484 | $16,630 | $2,500 | $14,130 |
| 2018 | $2,632 | $16,630 | $2,500 | $14,130 |
| 2017 | $2,618 | $16,630 | $2,500 | $14,130 |
| 2016 | $2,514 | $415,630 | $62,500 | $353,130 |
| 2015 | $2,506 | $415,630 | $62,500 | $353,130 |
| 2014 | $2,553 | $425,126 | $60,195 | $364,931 |
Agents Affiliated with this Home
-
Mary Jo Ann Grisham

Seller's Agent in 2024
Mary Jo Ann Grisham
Keller Williams Grv Upst
(864) 234-7500
9 in this area
79 Total Sales
-
Steven DeLisle

Buyer's Agent in 2024
Steven DeLisle
Keller Williams Greenville Central
(864) 506-3706
14 in this area
211 Total Sales
-
A
Seller's Agent in 2021
Amy Bridwell
Coldwell Banker Caine/Williams
Map
Source: Greater Greenville Association of REALTORS®
MLS Number: 1447145
APN: 0539.26-01-077.00
- 220 Huddersfield Dr
- 215 Huddersfield Dr
- 303 Asheton Springs Way
- 101 Huddersfield Dr
- 1 Red Fern Trail
- 8 Germander Ct
- 7 Rain Flower Dr
- 4 Hanging Moss Ln
- 3 Swamp Lily Ct
- 111 Brandon Way
- 822 Asheton Commons Ln
- 216 Asheton Lakes Way
- 131 Riverland Woods Ct
- 9 Sweetspire Ln
- 501 Spaulding Lake Dr
- 19 Moray Place
- 24 Rolleston Dr
- 127 Riverland Woods Ct
- 19 Ruby Lake Ln
- 17 Ruby Lake Ln
