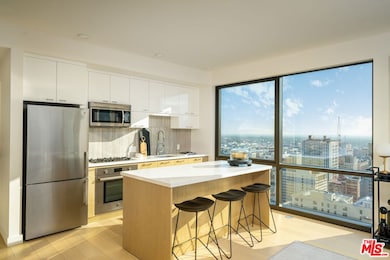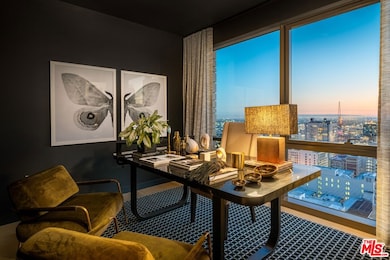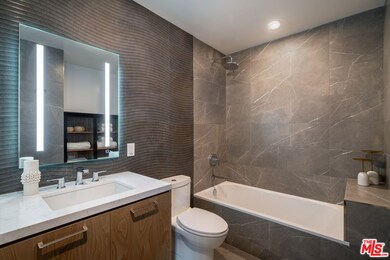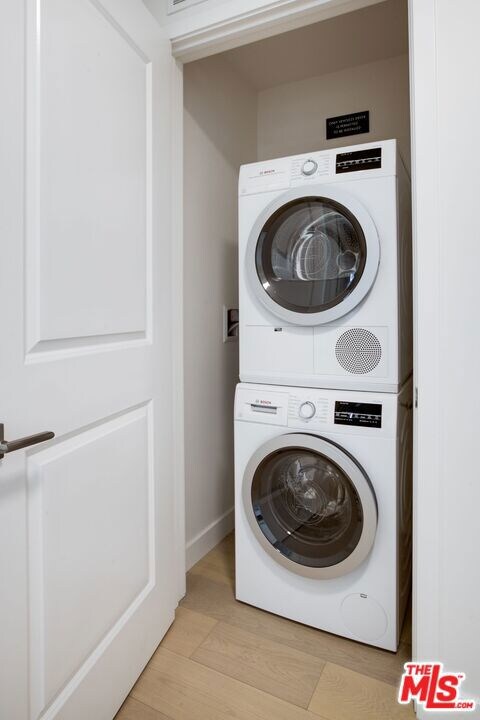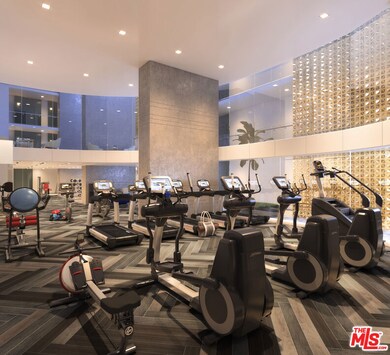
Perla 400 S Broadway Unit 1512 Los Angeles, CA 90013
Downtown LA NeighborhoodEstimated Value: $951,000 - $1,048,000
Highlights
- Concierge
- 5-minute walk to Pershing Square Station
- Heated In Ground Pool
- Fitness Center
- 24-Hour Security
- 3-minute walk to Spring Street Park
About This Home
As of October 2023Classic LA Glamour Meets Contemporary Sophistication and Design Welcome to this stunning 2-bedroom, 2 -bathroom home at Perla, a brand new luxury condominium offering residents a prime Broadway address and a collection of lavish lifestyle amenities tailored to modern Los Angeles living. This luminous corner apartment is an exemplar of contemporary urban design, with warm organic tones providing a fresh palette for any style. Floor-to-ceiling windows frame incredible views of San Gabriel, Hollywood Hills, or the Downtown LA skyline. Natural light spills onto European white oak floors, and a Bosch washer/dryer, fiber optic pre-wiring, and energy-efficient LED lighting are thoughtful finishing touches. Past a tasteful entry gallery with a coat closet and plenty of wall space for hanging art, the home flows into an open-concept living room, dining room, and kitchen saturated with natural light. The kitchen is equipped with polished quartz countertops, a porcelain tile backsplash, and a suite of high-end fully integrated stainless steel appliances from Bertazzoni. Both bedrooms are quiet and private thanks to a thoughtful split-wing layout. The primary bedroom has a large reach-in closet and a full en-suite bathroom bathroom adorned with designer-selected tile, contemporary wood cabinetry, and illuminated mirrored medicine cabinet, polished chrome fixtures from Kohler, and a deep soaking tub. The second bedroom has private closet space and sits across from a second full bathroom with similar finishes. Nestled in the heart of the Historic Core, Perla rises 35 stories and blends urban chic with Art Deco charm. Perla's incredible amenities offering spans 44,000 sq. ft. and unfurls around an airy four-story atrium graced with multiple seating areas and suffused with natural light. Residents can relax or entertain in a gaming lounge, wine tasting room, private theater, library lounge, or Clubroom with a full kitchen and adjacent dining space. Work-from-home options are plentiful with several meeting areas and workspaces. A trio of landscaped terraces offer communal grilling stations, fireplace lounge seating, an outdoor pool, and chaise seating. Fitness enthusiasts will enjoy a fully equipped gym, a yoga studio, and a rooftop yoga and stretching deck. Pet owners are sure to make use of the pet spa and dog park. The building is surrounded by city landmarks, cultural institutions, and dozens of trendy dining and shopping options. Grand Central Market and the acclaimed Bradbury Building are just down the street, while The Museum of Contemporary Art, Regent Theater, Walt Disney Concert Hall, Pershing Square, and Grand Park are all close by. An accessible LA Metro line makes getting around the rest of the city quick and convenient.
Last Buyer's Agent
Greg Simitian
Redfin Corporation License #01066453

Property Details
Home Type
- Condominium
Est. Annual Taxes
- $12,152
Year Built
- Built in 2021
Lot Details
- East Facing Home
- Gated Home
HOA Fees
- $887 Monthly HOA Fees
Interior Spaces
- 928 Sq Ft Home
- Wood Flooring
- Security Lights
Kitchen
- Oven or Range
- Microwave
- Dishwasher
Bedrooms and Bathrooms
- 2 Bedrooms
- 2 Full Bathrooms
Laundry
- Laundry in unit
- Dryer
- Washer
Parking
- 1 Covered Space
- Automatic Gate
- Assigned Parking
Pool
- Heated In Ground Pool
- Heated Spa
Utilities
- Zoned Heating and Cooling
Listing and Financial Details
- Assessor Parcel Number 5149-004-052
Community Details
Overview
- 450 Units
- High-Rise Condominium
- 35-Story Property
Amenities
- Concierge
- Community Fire Pit
- Community Barbecue Grill
- Meeting Room
- Recreation Room
- Elevator
- Community Storage Space
Recreation
- Community Spa
Pet Policy
- Call for details about the types of pets allowed
Security
- 24-Hour Security
- Resident Manager or Management On Site
- Card or Code Access
- Carbon Monoxide Detectors
- Fire and Smoke Detector
- Fire Sprinkler System
- Firewall
Ownership History
Purchase Details
Home Financials for this Owner
Home Financials are based on the most recent Mortgage that was taken out on this home.Similar Homes in the area
Home Values in the Area
Average Home Value in this Area
Purchase History
| Date | Buyer | Sale Price | Title Company |
|---|---|---|---|
| Nguyen Van | $965,000 | Fidelity National Title |
Mortgage History
| Date | Status | Borrower | Loan Amount |
|---|---|---|---|
| Open | Nguyen Van | $847,080 |
Property History
| Date | Event | Price | Change | Sq Ft Price |
|---|---|---|---|---|
| 10/04/2023 10/04/23 | Sold | $965,000 | -0.3% | $1,040 / Sq Ft |
| 09/06/2023 09/06/23 | Pending | -- | -- | -- |
| 06/27/2023 06/27/23 | For Sale | $968,000 | -- | $1,043 / Sq Ft |
Tax History Compared to Growth
Tax History
| Year | Tax Paid | Tax Assessment Tax Assessment Total Assessment is a certain percentage of the fair market value that is determined by local assessors to be the total taxable value of land and additions on the property. | Land | Improvement |
|---|---|---|---|---|
| 2024 | $12,152 | $965,000 | $290,000 | $675,000 |
| 2023 | $5,888 | $452,367 | $106,865 | $345,502 |
| 2022 | $5,585 | $443,498 | $104,770 | $338,728 |
| 2021 | $5,504 | $434,803 | $102,716 | $332,087 |
| 2020 | $5,545 | $430,345 | $101,663 | $328,682 |
Agents Affiliated with this Home
-
Jesus Rojas

Seller's Agent in 2023
Jesus Rojas
Nest Seekers
(909) 994-0945
13 in this area
15 Total Sales
-

Buyer's Agent in 2023
Greg Simitian
Redfin Corporation
(323) 356-5323
About Perla
Map
Source: The MLS
MLS Number: 23-285113
APN: 5149-004-052
- 400 S Broadway Unit 917
- 400 S Broadway Unit 2004
- 400 S Broadway Unit 911
- 400 S Broadway Unit 1011
- 400 S Broadway Unit 2514
- 400 S Broadway Unit 3109
- 400 S Broadway Unit 606
- 400 S Broadway Unit 913
- 400 S Broadway Unit 3106
- 400 S Broadway Unit 1213
- 400 S Broadway Unit 904
- 400 S Broadway Unit 2411
- 400 S Broadway Unit 2504
- 400 S Broadway Unit 2304
- 400 S Broadway Unit 804
- 424 S Broadway
- 416 S Spring St Unit 1109
- 460 S Spring St Unit 713
- 460 S Spring St Unit 404
- 460 S Spring St Unit 201
- 400 S Broadway Unit 1601
- 400 S Broadway Unit 3406
- 400 S Broadway Unit 603
- 400 S Broadway Unit 3108
- 400 S Broadway Unit 1705
- 400 S Broadway Unit 2604
- 400 S Broadway Unit 1604
- 400 S Broadway Unit 1813
- 400 S Broadway Unit 2107
- 400 S Broadway
- 400 S Broadway Unit 3410
- 400 S Broadway Unit 2914
- 400 S Broadway Unit 1410
- 400 S Broadway Unit 1212
- 400 S Broadway Unit 1909
- 400 S Broadway Unit 1802
- 400 S Broadway Unit 2611
- 400 S Broadway Unit 1807
- 400 S Broadway Unit 2410
- 400 S Broadway Unit 506


