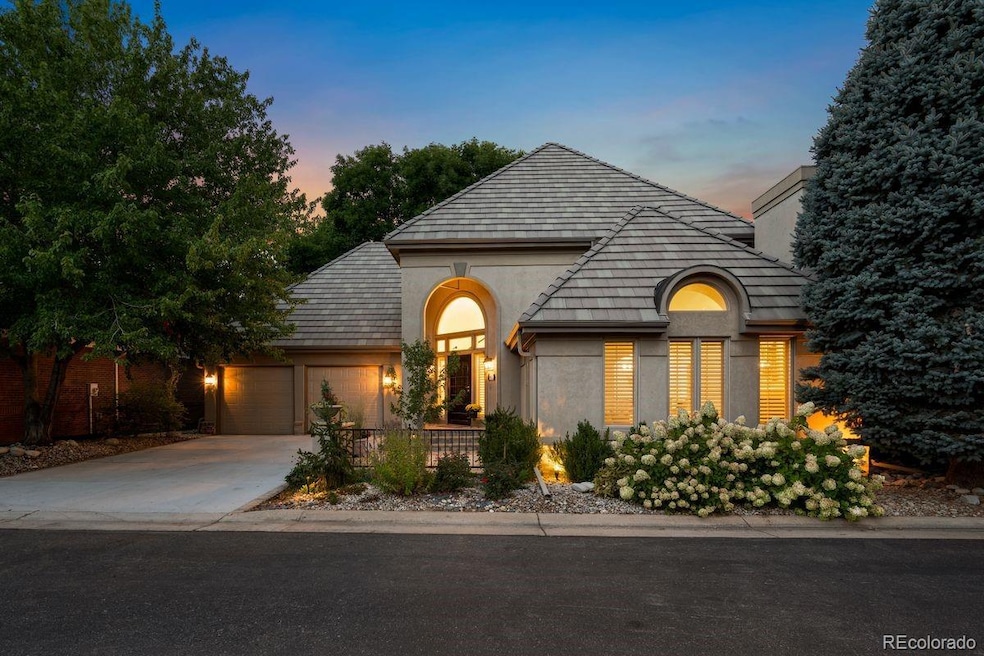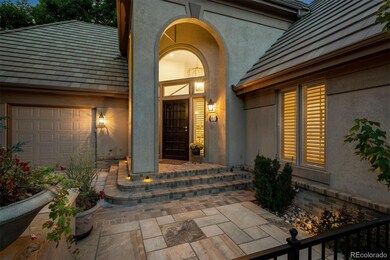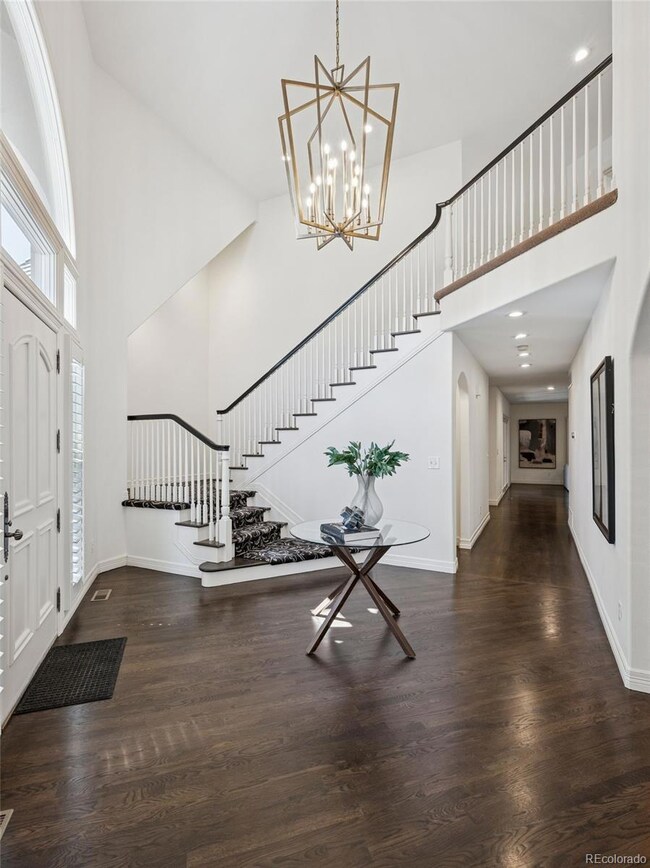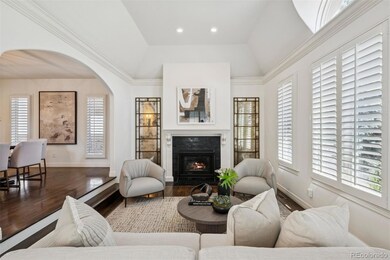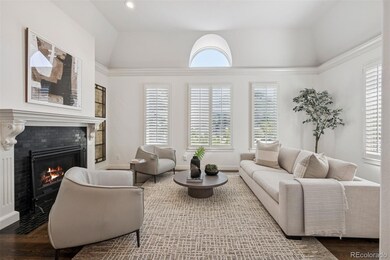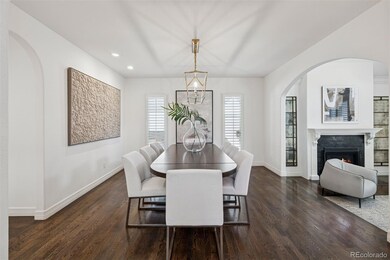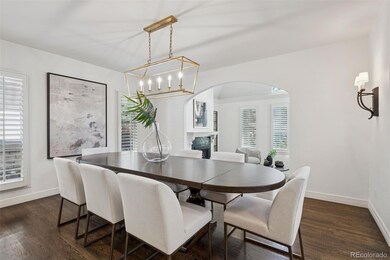400 S Steele St Unit 61 Denver, CO 80209
Belcaro NeighborhoodEstimated payment $12,537/month
Highlights
- Home Theater
- Primary Bedroom Suite
- Family Room with Fireplace
- Cory Elementary School Rated A-
- Gated Community
- 5-minute walk to Cherry Creek Park
About This Home
Recently remodeled and reimagined, this residence within the prestigious gated enclave of Hyde Park in Cherry Creek blends timeless architecture with transitional design elements. Thoughtfully updated with top-of-the-line finishes, the home offers an elegant yet livable floorplan anchored by refined gathering spaces.
A grand foyer with a sweeping staircase sets the tone, opening to a formal living room with gas fireplace and a formal dining room designed for entertaining. The kitchen, appointed with premium appliances, custom cabinetry and an impressive walk-in pantry, flows seamlessly into a welcoming family room with its own fireplace. A butler’s pantry and a handsome main-level office with French doors and custom built-ins complete the main level.
Upstairs, the private primary suite features a fitted closet and a serene five-piece bath with soaking tub and Euro-glass shower. An additional ensuite guest bedroom offers comfort and privacy.
The finished lower level is designed for hosting and everyday living alike, with a large recreation/media room, two additional guest bedrooms, and ample storage.
Outdoors, a private patio and landscaped courtyard are shaded by mature trees, creating an intimate extension of the living space. A three-car garage completes this rare offering in the heart of Cherry Creek, just moments from Denver’s finest shopping, dining, and cultural destinations.
Listing Agent
LIV Sotheby's International Realty Brokerage Email: ian@wolfegroupdenver.com,303-809-3531 License #40028470 Listed on: 09/19/2025

Co-Listing Agent
LIV Sotheby's International Realty Brokerage Email: ian@wolfegroupdenver.com,303-809-3531 License #100031115
Home Details
Home Type
- Single Family
Est. Annual Taxes
- $9,085
Year Built
- Built in 1994 | Remodeled
Lot Details
- 6,732 Sq Ft Lot
- Property is Fully Fenced
- Landscaped
- Level Lot
- Private Yard
HOA Fees
- $470 Monthly HOA Fees
Parking
- 3 Car Attached Garage
Home Design
- Stucco
Interior Spaces
- 2-Story Property
- Built-In Features
- Vaulted Ceiling
- Gas Fireplace
- Window Treatments
- Entrance Foyer
- Family Room with Fireplace
- 2 Fireplaces
- Living Room with Fireplace
- Dining Room
- Home Theater
- Home Office
- Utility Room
- Laundry Room
- Finished Basement
- 2 Bedrooms in Basement
Kitchen
- Walk-In Pantry
- Oven
- Range with Range Hood
- Microwave
- Dishwasher
- Wine Cooler
- Kitchen Island
- Disposal
Flooring
- Wood
- Carpet
- Tile
Bedrooms and Bathrooms
- 4 Bedrooms
- Primary Bedroom Suite
- En-Suite Bathroom
- Walk-In Closet
- Soaking Tub
Outdoor Features
- Covered Patio or Porch
- Exterior Lighting
Schools
- Cory Elementary School
- Merrill Middle School
- South High School
Utilities
- Forced Air Heating and Cooling System
Listing and Financial Details
- Assessor Parcel Number 5132-10-152
Community Details
Overview
- Association fees include insurance, ground maintenance, on-site check in, road maintenance, security, snow removal
- Advance HOA Management Association, Phone Number (303) 482-2213
- Hyde Park Subdivision
Security
- Security Service
- Gated Community
Map
Home Values in the Area
Average Home Value in this Area
Tax History
| Year | Tax Paid | Tax Assessment Tax Assessment Total Assessment is a certain percentage of the fair market value that is determined by local assessors to be the total taxable value of land and additions on the property. | Land | Improvement |
|---|---|---|---|---|
| 2024 | $9,085 | $114,710 | $35,530 | $79,180 |
| 2023 | $8,888 | $114,710 | $35,530 | $79,180 |
| 2022 | $6,676 | $83,950 | $40,680 | $43,270 |
| 2021 | $6,445 | $86,370 | $41,850 | $44,520 |
| 2020 | $6,132 | $82,650 | $39,530 | $43,120 |
| 2019 | $5,960 | $82,650 | $39,530 | $43,120 |
| 2018 | $5,626 | $72,720 | $37,460 | $35,260 |
| 2017 | $5,609 | $72,720 | $37,460 | $35,260 |
| 2016 | $5,488 | $67,300 | $25,886 | $41,414 |
| 2015 | $5,258 | $67,300 | $25,886 | $41,414 |
| 2014 | $5,394 | $64,950 | $31,840 | $33,110 |
Property History
| Date | Event | Price | List to Sale | Price per Sq Ft | Prior Sale |
|---|---|---|---|---|---|
| 11/03/2025 11/03/25 | Price Changed | $2,150,000 | -6.5% | $466 / Sq Ft | |
| 09/19/2025 09/19/25 | For Sale | $2,300,000 | +7.0% | $498 / Sq Ft | |
| 03/04/2025 03/04/25 | Sold | $2,150,000 | +79.2% | $466 / Sq Ft | View Prior Sale |
| 09/11/2019 09/11/19 | Off Market | $1,200,000 | -- | -- | |
| 06/12/2019 06/12/19 | Sold | $1,200,000 | -7.7% | $255 / Sq Ft | View Prior Sale |
| 05/20/2019 05/20/19 | Pending | -- | -- | -- | |
| 05/01/2019 05/01/19 | For Sale | $1,300,000 | -- | $276 / Sq Ft |
Purchase History
| Date | Type | Sale Price | Title Company |
|---|---|---|---|
| Warranty Deed | $2,150,000 | Fitco | |
| Warranty Deed | -- | -- | |
| Warranty Deed | $1,200,000 | Heritage Title Company | |
| Warranty Deed | $780,000 | Land Title Guarantee Company | |
| Warranty Deed | $749,000 | Land Title Guarantee Company | |
| Warranty Deed | $995,000 | Gta | |
| Warranty Deed | $600,000 | Land Title |
Mortgage History
| Date | Status | Loan Amount | Loan Type |
|---|---|---|---|
| Previous Owner | $624,000 | New Conventional | |
| Previous Owner | $417,000 | New Conventional | |
| Previous Owner | $700,000 | Purchase Money Mortgage | |
| Previous Owner | $480,000 | No Value Available |
Source: REcolorado®
MLS Number: 7263013
APN: 5132-10-152
- 400 S Steele St Unit 63
- 400 S Steele St Unit 64
- 333 S Monroe St Unit 107
- 333 S Monroe St Unit 101
- 333 S Monroe St Unit 313
- 3131 E Alameda Ave Unit 2002
- 3131 E Alameda Ave Unit 1006
- 3131 E Alameda Ave Unit 1503
- 3131 E Alameda Ave Unit 1604
- 3131 E Alameda Ave Unit 706
- 3131 E Alameda Ave Unit 604
- 3131 E Alameda Ave Unit 1003
- 274 S Monroe St Unit 3000/3A
- 3100 E Cherry Creek Dr S Unit 307
- 3100 E Cherry Creek Dr S Unit 201
- 221 S Garfield St Unit 113
- 150 S Madison St Unit 109
- 150 S Madison St Unit 108
- 150 S Madison St Unit 112
- 2552 E Alameda Ave Unit 85
- 3131 E Alameda Ave Unit 1807
- 360 S Monroe St
- 3100 E Cherry Creek Dr S Unit 401
- 3100 E Cherry Creek Dr S Unit 108
- 221 S Garfield St Unit 110
- 375 S Jackson St
- 267 S Jackson St
- 350 S Jackson St
- 186 S Garfield St
- 641 S Monroe Way
- 77 S Adams St
- 225 S Harrison St
- 275 S Harrison St Unit 505
- 112 S Garfield St
- 275 S Harrison St Unit 402
- 177 S Harrison St
- 3498 E Ellsworth Ave Unit 521
- 3498 E Ellsworth Ave
- 13 S Garfield St Unit 33
- 55 N Cook St
