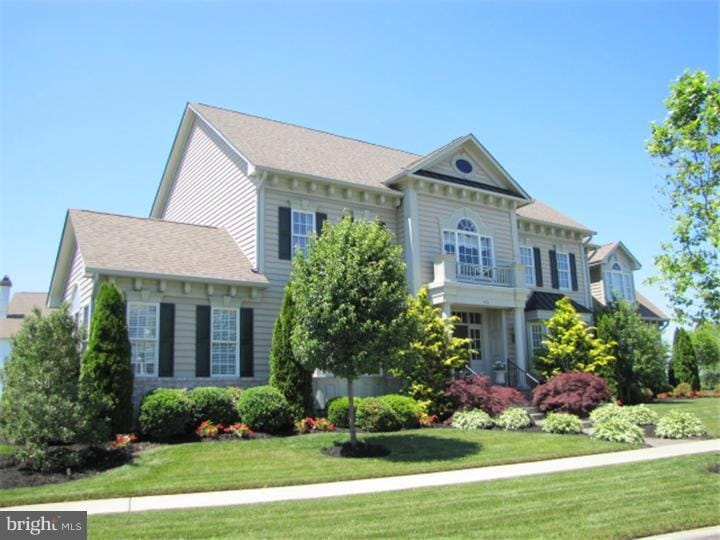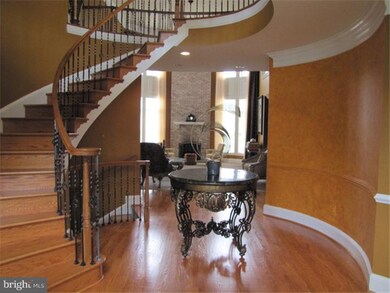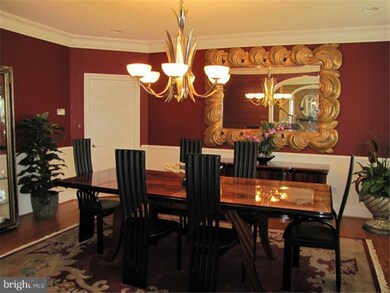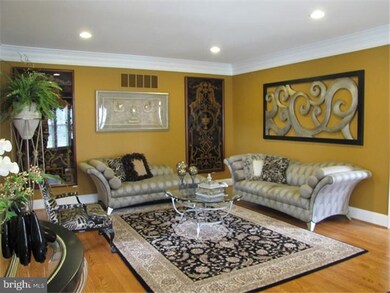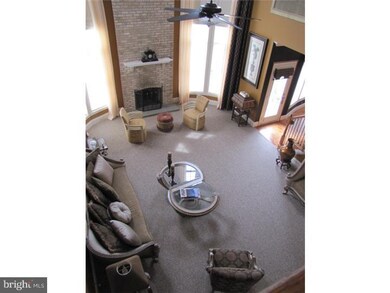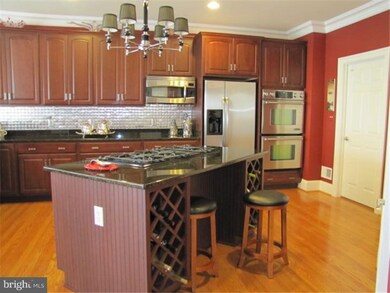
400 Spring Hollow Dr Middletown, DE 19709
Estimated Value: $894,171 - $1,051,000
Highlights
- Tennis Courts
- Colonial Architecture
- Cathedral Ceiling
- Silver Lake Elementary School Rated A-
- Clubhouse
- Wood Flooring
About This Home
As of August 2013This absolutely stunning home contains over 6600 sf of finished luxury space and every square is breathtaking! Amenities include, thick baseboards & 3 piece crown molding, extensive hardwood flooring, curved front staircase, 2nd rear staircase, 2-story formal family room, 3 zoned HVAC, formal living & dining room, solarium, office & breakfast area. The custom kitchen includes a breakfast bar, granite, S/S appliances, chandelier & all of the extras you need. The finished basement boasts a theatre, den & bar area. Escape to the owner's suite which features a retreat, luxurious bath, 2 walk-in closets. All of the appliances & custom window treaments are included! The beautiful yard with a built-in grilling area will take your breath away. Words cannot describe this home - you must come see it for yourself!
Last Agent to Sell the Property
RE/MAX Associates - Newark License #4009136 Listed on: 06/03/2013

Home Details
Home Type
- Single Family
Est. Annual Taxes
- $4,529
Year Built
- Built in 2006
Lot Details
- 0.39 Acre Lot
- Corner Lot
- Level Lot
- Back, Front, and Side Yard
- Property is in good condition
- Property is zoned 23R-2
HOA Fees
- $67 Monthly HOA Fees
Parking
- 3 Car Direct Access Garage
- 3 Open Parking Spaces
- Garage Door Opener
- Driveway
Home Design
- Colonial Architecture
- Shingle Roof
- Vinyl Siding
- Concrete Perimeter Foundation
Interior Spaces
- 6,600 Sq Ft Home
- Property has 2 Levels
- Cathedral Ceiling
- Ceiling Fan
- Brick Fireplace
- Bay Window
- Family Room
- Living Room
- Dining Room
- Finished Basement
- Basement Fills Entire Space Under The House
- Laundry on upper level
- Attic
Kitchen
- Butlers Pantry
- Double Oven
- Cooktop
- Dishwasher
- Kitchen Island
- Disposal
Flooring
- Wood
- Wall to Wall Carpet
- Tile or Brick
Bedrooms and Bathrooms
- 4 Bedrooms
- En-Suite Primary Bedroom
- En-Suite Bathroom
- 4.5 Bathrooms
- Walk-in Shower
Eco-Friendly Details
- Energy-Efficient Windows
Outdoor Features
- Tennis Courts
- Patio
- Play Equipment
Utilities
- Air Filtration System
- Forced Air Zoned Heating and Cooling System
- Heating System Uses Gas
- Underground Utilities
- 200+ Amp Service
- Natural Gas Water Heater
- Cable TV Available
Listing and Financial Details
- Tax Lot 004
- Assessor Parcel Number 23-064.00-004
Community Details
Overview
- Association fees include pool(s), common area maintenance, snow removal, health club
- Parkside Subdivision
Amenities
- Clubhouse
Recreation
- Tennis Courts
- Community Playground
- Community Pool
Ownership History
Purchase Details
Home Financials for this Owner
Home Financials are based on the most recent Mortgage that was taken out on this home.Purchase Details
Home Financials for this Owner
Home Financials are based on the most recent Mortgage that was taken out on this home.Purchase Details
Home Financials for this Owner
Home Financials are based on the most recent Mortgage that was taken out on this home.Similar Homes in Middletown, DE
Home Values in the Area
Average Home Value in this Area
Purchase History
| Date | Buyer | Sale Price | Title Company |
|---|---|---|---|
| Hanlon Jacob | $610,000 | None Available | |
| Madison Robert L | $755,915 | None Available | |
| Pside Llc | $1,801,200 | -- |
Mortgage History
| Date | Status | Borrower | Loan Amount |
|---|---|---|---|
| Open | Hanlon Jacob E | $817,000 | |
| Closed | Hanlon Jacob | $488,000 | |
| Previous Owner | Madison Robert L | $350,000 | |
| Previous Owner | P Side Llc | $0 | |
| Closed | Pside Llc | $0 |
Property History
| Date | Event | Price | Change | Sq Ft Price |
|---|---|---|---|---|
| 08/30/2013 08/30/13 | Sold | $610,000 | -2.4% | $92 / Sq Ft |
| 06/08/2013 06/08/13 | Pending | -- | -- | -- |
| 06/03/2013 06/03/13 | For Sale | $625,000 | -- | $95 / Sq Ft |
Tax History Compared to Growth
Tax History
| Year | Tax Paid | Tax Assessment Tax Assessment Total Assessment is a certain percentage of the fair market value that is determined by local assessors to be the total taxable value of land and additions on the property. | Land | Improvement |
|---|---|---|---|---|
| 2024 | $7,153 | $194,200 | $16,700 | $177,500 |
| 2023 | $583 | $194,200 | $16,700 | $177,500 |
| 2022 | $5,971 | $194,200 | $16,700 | $177,500 |
| 2021 | $5,840 | $194,200 | $16,700 | $177,500 |
| 2020 | $5,771 | $194,200 | $16,700 | $177,500 |
| 2019 | $5,931 | $194,200 | $16,700 | $177,500 |
| 2018 | $5,119 | $194,200 | $16,700 | $177,500 |
| 2017 | $4,927 | $194,200 | $16,700 | $177,500 |
| 2016 | $4,427 | $194,200 | $16,700 | $177,500 |
| 2015 | $4,281 | $194,200 | $16,700 | $177,500 |
| 2014 | $4,853 | $194,200 | $16,700 | $177,500 |
Agents Affiliated with this Home
-
Anne Menaquale

Seller's Agent in 2013
Anne Menaquale
RE/MAX
(302) 530-8758
54 Total Sales
-
Megan Aitken

Buyer's Agent in 2013
Megan Aitken
Keller Williams Realty
(302) 528-9124
159 in this area
621 Total Sales
Map
Source: Bright MLS
MLS Number: 1003474840
APN: 23-064.00-004
- 152 Tuscany Dr
- 253 Wickerberry Dr
- 134 Betsy Rawls Dr
- 119 Tuscany Dr
- 340 Ellenwood Dr
- 120 Betsy Rawls Dr
- 116 Betsy Rawls Dr
- 878 Sweet Birch Dr
- 629 Spring Hollow Dr
- 631 Spring Hollow Dr
- 622 Spring Hollow Dr
- 5165 Summit Bridge Rd
- 336 Hostetter Blvd
- 455 Alder Ave
- 3 Graham Ct
- 301 Price Dr
- 149 Redden Ln
- 757 Wood Duck Ct
- 415 Rosenberger Dr
- 574 Whispering Trail
- 400 Spring Hollow Dr
- 1 Barnsdale Dr
- 401 Spring Hollow Dr
- 403 Spring Hollow Dr
- 404 Spring Hollow Dr
- 405 Spring Hollow Dr
- 201 Wickerberry Dr
- 203 Wickerberry Dr
- 5 Barnsdale Dr
- 205 Wickerberry Dr
- 407 Spring Hollow Dr
- 406 Spring Hollow Dr
- 7 Barnsdale Dr
- 207 Wickerberry Dr
- 155 Tuscany Dr
- 202 Wickerberry Dr
- 409 Spring Hollow Dr
- 204 Wickerberry Dr
- 209 Wickerberry Dr
- 408 Spring Hollow Dr
