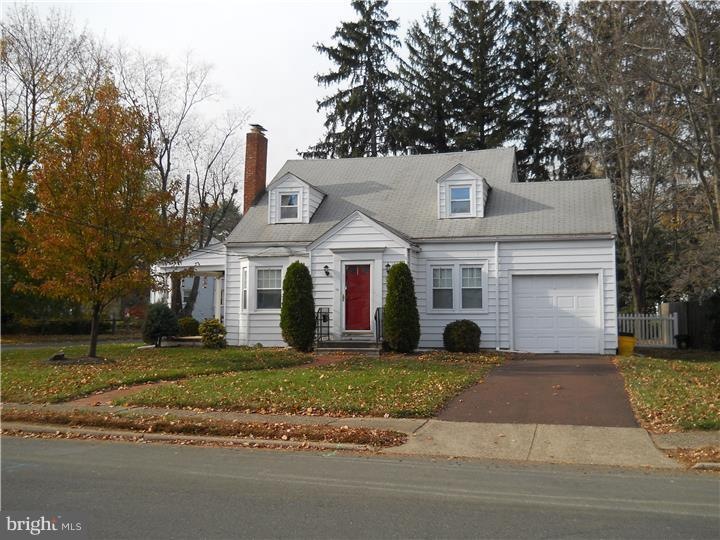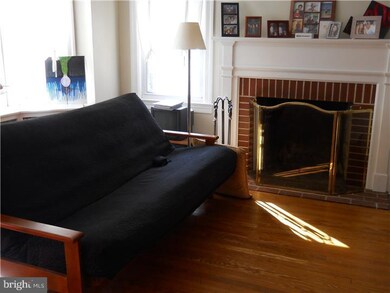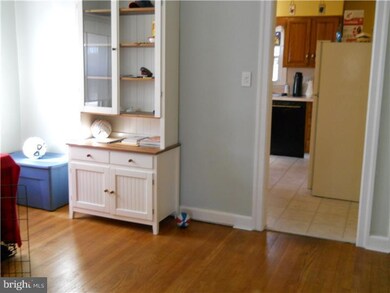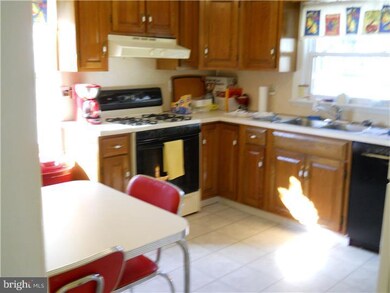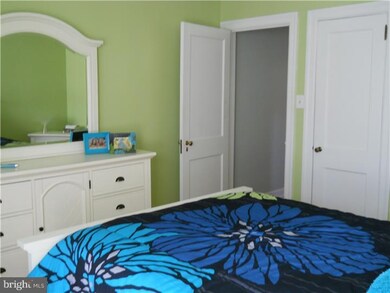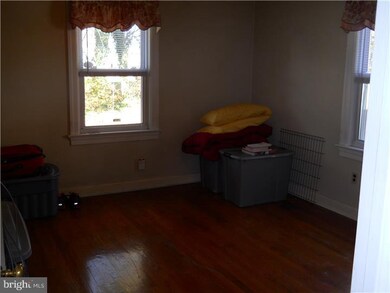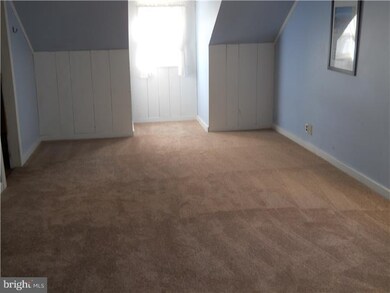
400 Sutherland Rd Ewing, NJ 08618
Glendale NeighborhoodHighlights
- Cape Cod Architecture
- 1 Fireplace
- Eat-In Kitchen
- Wood Flooring
- No HOA
- Living Room
About This Home
As of April 2020Don't let the picture fool you.....MUCH bigger inside that it looks. On the first floor is a spacious living room and a fireplace, large dining room, eat-in kitchen, two roomy bedrooms and a full bath. Upstairs are two surprising large bedrooms and an alcove for either a sitting area or office. Plus there's central air, a one-car garage and lovely back yard. Add it to your must-sees and you won't be disappointed!
Home Details
Home Type
- Single Family
Est. Annual Taxes
- $6,527
Year Built
- Built in 1942
Lot Details
- 5,399 Sq Ft Lot
- Lot Dimensions are 45x120
- Property is in good condition
- Property is zoned R-2
Home Design
- Cape Cod Architecture
- Aluminum Siding
Interior Spaces
- 1,594 Sq Ft Home
- Property has 2 Levels
- 1 Fireplace
- Living Room
- Dining Room
- Eat-In Kitchen
Flooring
- Wood
- Wall to Wall Carpet
- Vinyl
Bedrooms and Bathrooms
- 4 Bedrooms
- En-Suite Primary Bedroom
- 1 Full Bathroom
Unfinished Basement
- Basement Fills Entire Space Under The House
- Laundry in Basement
Parking
- 2 Open Parking Spaces
- 3 Parking Spaces
- Driveway
Schools
- Parkway Elementary School
- Gilmore J Fisher Middle School
- Ewing High School
Utilities
- Forced Air Heating and Cooling System
- Heating System Uses Gas
- Natural Gas Water Heater
- Cable TV Available
Community Details
- No Home Owners Association
Listing and Financial Details
- Tax Lot 00005
- Assessor Parcel Number 02-00234 03-00005
Ownership History
Purchase Details
Home Financials for this Owner
Home Financials are based on the most recent Mortgage that was taken out on this home.Purchase Details
Home Financials for this Owner
Home Financials are based on the most recent Mortgage that was taken out on this home.Purchase Details
Home Financials for this Owner
Home Financials are based on the most recent Mortgage that was taken out on this home.Similar Homes in the area
Home Values in the Area
Average Home Value in this Area
Purchase History
| Date | Type | Sale Price | Title Company |
|---|---|---|---|
| Deed | $185,000 | None Available | |
| Deed | $160,000 | Surety Title Co Llc | |
| Deed | $220,000 | -- |
Mortgage History
| Date | Status | Loan Amount | Loan Type |
|---|---|---|---|
| Open | $181,649 | FHA | |
| Previous Owner | $157,102 | FHA | |
| Previous Owner | $209,000 | No Value Available |
Property History
| Date | Event | Price | Change | Sq Ft Price |
|---|---|---|---|---|
| 04/06/2020 04/06/20 | Sold | $185,000 | 0.0% | $116 / Sq Ft |
| 02/05/2020 02/05/20 | Pending | -- | -- | -- |
| 01/31/2020 01/31/20 | For Sale | $185,000 | +15.6% | $116 / Sq Ft |
| 04/02/2015 04/02/15 | Sold | $160,000 | -5.8% | $100 / Sq Ft |
| 02/04/2015 02/04/15 | Pending | -- | -- | -- |
| 08/28/2014 08/28/14 | Price Changed | $169,900 | -2.9% | $107 / Sq Ft |
| 04/13/2014 04/13/14 | For Sale | $175,000 | -- | $110 / Sq Ft |
Tax History Compared to Growth
Tax History
| Year | Tax Paid | Tax Assessment Tax Assessment Total Assessment is a certain percentage of the fair market value that is determined by local assessors to be the total taxable value of land and additions on the property. | Land | Improvement |
|---|---|---|---|---|
| 2024 | $7,790 | $210,700 | $63,400 | $147,300 |
| 2023 | $7,790 | $210,700 | $63,400 | $147,300 |
| 2022 | $7,579 | $210,700 | $63,400 | $147,300 |
| 2021 | $7,393 | $210,700 | $63,400 | $147,300 |
| 2020 | $7,288 | $210,700 | $63,400 | $147,300 |
| 2019 | $7,098 | $210,700 | $63,400 | $147,300 |
| 2018 | $6,571 | $124,400 | $45,100 | $79,300 |
| 2017 | $6,724 | $124,400 | $45,100 | $79,300 |
| 2016 | $6,633 | $124,400 | $45,100 | $79,300 |
| 2015 | $6,545 | $124,400 | $45,100 | $79,300 |
| 2014 | $6,527 | $124,400 | $45,100 | $79,300 |
Agents Affiliated with this Home
-

Seller's Agent in 2020
Shauna Reiter
Redfin
(856) 357-7352
-
Vincent Kates

Buyer's Agent in 2020
Vincent Kates
KW Empower
(484) 574-0721
82 Total Sales
-
Joyce Gaiser

Seller's Agent in 2015
Joyce Gaiser
BHHS Fox & Roach
(609) 439-7950
5 Total Sales
-
Anthony Rosica

Buyer's Agent in 2015
Anthony Rosica
Keller Williams Premier
(609) 743-4881
196 Total Sales
Map
Source: Bright MLS
MLS Number: 1002881964
APN: 02-00234-03-00005
- 318 Sutherland Rd
- 510 Sutherland Rd
- 5 White Beech Ct
- 641 Concord Cir
- 19 Glen Stewart Dr
- 429 Greenway Ave
- 36 Thurston Ave
- 350 - 360 Concord Ave
- 410 Beechwood Ave
- 404 Latona Ave
- 325 Concord Ave
- 0 Beechwood Dr Unit NJME2058552
- 0 Beechwood Ave
- 893 Parkway Ave
- 322 Berwyn Ave
- 7 Pershing Ave
- 959 Terrace Blvd
- 10 Pershing Ave
- 8 Stacey Ave
- 1130 Parkside Ave
