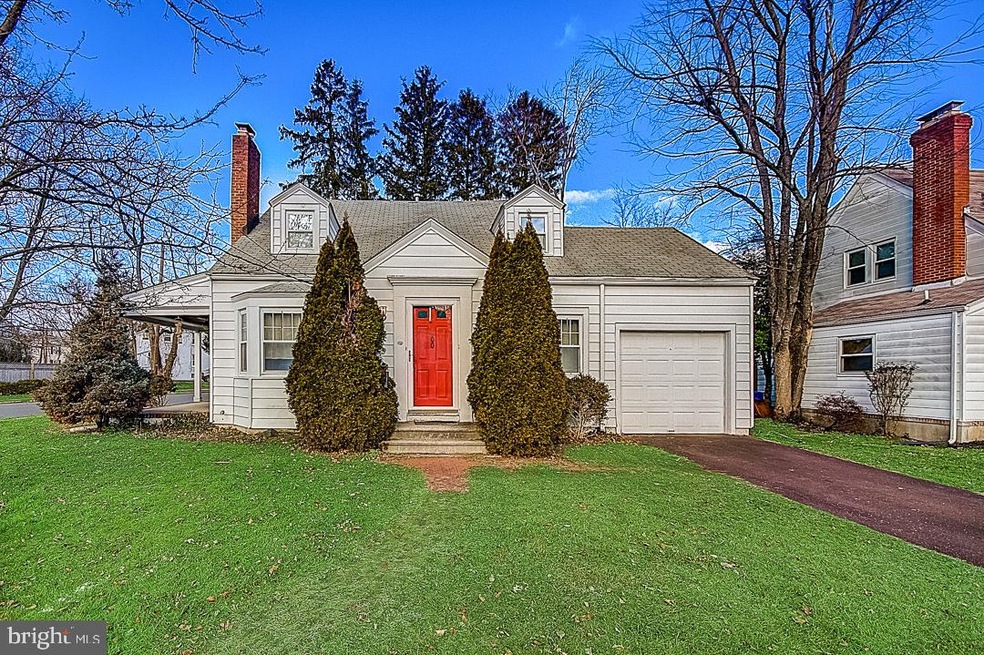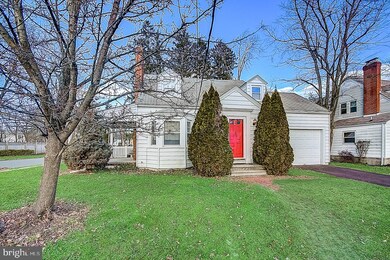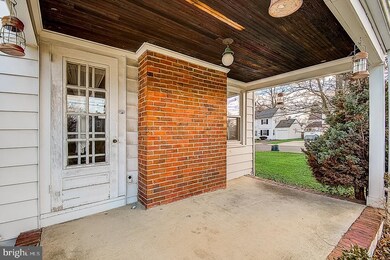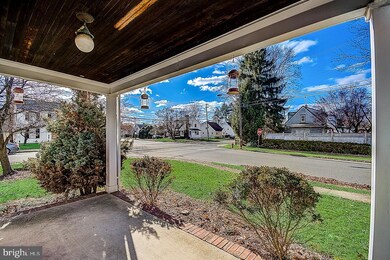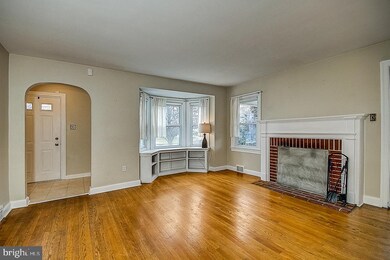
400 Sutherland Rd Ewing, NJ 08618
Glendale NeighborhoodHighlights
- Cape Cod Architecture
- Corner Lot
- Formal Dining Room
- Wood Flooring
- No HOA
- 1 Car Attached Garage
About This Home
As of April 2020Welcome home to this Cape Cod on a corner lot in the Glendale neighborhood. Enter through the red front door and notice the hardwood flooring that flows throughout the house. The living room has a bay window surrounded by built-in shelving, a fireplace, and side door leading to the covered patio. The spacious dining room seats six and leads to the eat-in kitchen with stainless steel stove. Two roomy bedrooms and a full bath complete the main floor. Upstairs are two surprising large bedrooms and an alcove for either a sitting area or office. The basement has plenty of room for storage and houses the newer HVAC system and laundry. Additional amenities include central air conditioning, a one-car garage, and a lovely back yard. The Glendale neighborhood boasts an active Civic Association that was founded in 1938 (membership is optional). The Glendale Civic Association meets monthly and is a social organization that hosts community events for its members throughout the year. Conveniently located near major highways, local universities as well as shopping and restaurants. Make your appointment today!
Last Agent to Sell the Property
Shauna Reiter
Redfin License #1328081 Listed on: 01/31/2020

Home Details
Home Type
- Single Family
Est. Annual Taxes
- $7,098
Year Built
- Built in 1942
Lot Details
- 5,399 Sq Ft Lot
- Lot Dimensions are 44.99 x 120.00
- Corner Lot
- Back, Front, and Side Yard
- Property is in good condition
- Property is zoned R-2
Parking
- 1 Car Attached Garage
- 2 Open Parking Spaces
Home Design
- Cape Cod Architecture
- Shingle Roof
- Aluminum Siding
Interior Spaces
- 1,594 Sq Ft Home
- Property has 2 Levels
- Non-Functioning Fireplace
- Bay Window
- Living Room
- Formal Dining Room
- Home Security System
Kitchen
- Eat-In Kitchen
- Stove
- Dishwasher
Flooring
- Wood
- Carpet
- Vinyl
Bedrooms and Bathrooms
- En-Suite Primary Bedroom
- 1 Full Bathroom
Laundry
- Dryer
- Washer
Basement
- Basement Fills Entire Space Under The House
- Laundry in Basement
Schools
- Parkway Elementary School
- Gilmore J Fisher Middle School
- Ewing High School
Utilities
- Forced Air Heating and Cooling System
- Natural Gas Water Heater
Community Details
- No Home Owners Association
- Glendale Subdivision
Listing and Financial Details
- Tax Lot 00005
- Assessor Parcel Number 02-00234 03-00005
Ownership History
Purchase Details
Home Financials for this Owner
Home Financials are based on the most recent Mortgage that was taken out on this home.Purchase Details
Home Financials for this Owner
Home Financials are based on the most recent Mortgage that was taken out on this home.Purchase Details
Home Financials for this Owner
Home Financials are based on the most recent Mortgage that was taken out on this home.Similar Homes in the area
Home Values in the Area
Average Home Value in this Area
Purchase History
| Date | Type | Sale Price | Title Company |
|---|---|---|---|
| Deed | $185,000 | None Available | |
| Deed | $160,000 | Surety Title Co Llc | |
| Deed | $220,000 | -- |
Mortgage History
| Date | Status | Loan Amount | Loan Type |
|---|---|---|---|
| Open | $181,649 | FHA | |
| Previous Owner | $157,102 | FHA | |
| Previous Owner | $209,000 | No Value Available |
Property History
| Date | Event | Price | Change | Sq Ft Price |
|---|---|---|---|---|
| 04/06/2020 04/06/20 | Sold | $185,000 | 0.0% | $116 / Sq Ft |
| 02/05/2020 02/05/20 | Pending | -- | -- | -- |
| 01/31/2020 01/31/20 | For Sale | $185,000 | +15.6% | $116 / Sq Ft |
| 04/02/2015 04/02/15 | Sold | $160,000 | -5.8% | $100 / Sq Ft |
| 02/04/2015 02/04/15 | Pending | -- | -- | -- |
| 08/28/2014 08/28/14 | Price Changed | $169,900 | -2.9% | $107 / Sq Ft |
| 04/13/2014 04/13/14 | For Sale | $175,000 | -- | $110 / Sq Ft |
Tax History Compared to Growth
Tax History
| Year | Tax Paid | Tax Assessment Tax Assessment Total Assessment is a certain percentage of the fair market value that is determined by local assessors to be the total taxable value of land and additions on the property. | Land | Improvement |
|---|---|---|---|---|
| 2024 | $7,790 | $210,700 | $63,400 | $147,300 |
| 2023 | $7,790 | $210,700 | $63,400 | $147,300 |
| 2022 | $7,579 | $210,700 | $63,400 | $147,300 |
| 2021 | $7,393 | $210,700 | $63,400 | $147,300 |
| 2020 | $7,288 | $210,700 | $63,400 | $147,300 |
| 2019 | $7,098 | $210,700 | $63,400 | $147,300 |
| 2018 | $6,571 | $124,400 | $45,100 | $79,300 |
| 2017 | $6,724 | $124,400 | $45,100 | $79,300 |
| 2016 | $6,633 | $124,400 | $45,100 | $79,300 |
| 2015 | $6,545 | $124,400 | $45,100 | $79,300 |
| 2014 | $6,527 | $124,400 | $45,100 | $79,300 |
Agents Affiliated with this Home
-
S
Seller's Agent in 2020
Shauna Reiter
Redfin
-
Vincent Kates

Buyer's Agent in 2020
Vincent Kates
KW Empower
(484) 574-0721
81 Total Sales
-
Joyce Gaiser

Seller's Agent in 2015
Joyce Gaiser
BHHS Fox & Roach
(609) 439-7950
5 Total Sales
-
Anthony Rosica

Buyer's Agent in 2015
Anthony Rosica
Keller Williams Premier
(609) 743-4881
197 Total Sales
Map
Source: Bright MLS
MLS Number: NJME290810
APN: 02-00234-03-00005
- 318 Sutherland Rd
- 524 Greenway Ave
- 510 Sutherland Rd
- 605 Concord Ave
- 19 Glen Stewart Dr
- 350 - 360 Concord Ave
- 410 Beechwood Ave
- 325 Concord Ave
- 0 Beechwood Dr Unit NJME2058552
- 0 Beechwood Ave
- 893 Parkway Ave
- 322 Berwyn Ave
- 7 Pershing Ave
- 10 Pershing Ave
- 1637 Pennington Rd
- 8 Stacey Ave
- 318 Gardner Ave
- 316 Gardner Ave
- 115 Glendale Dr
- 35 Woodland Ave
