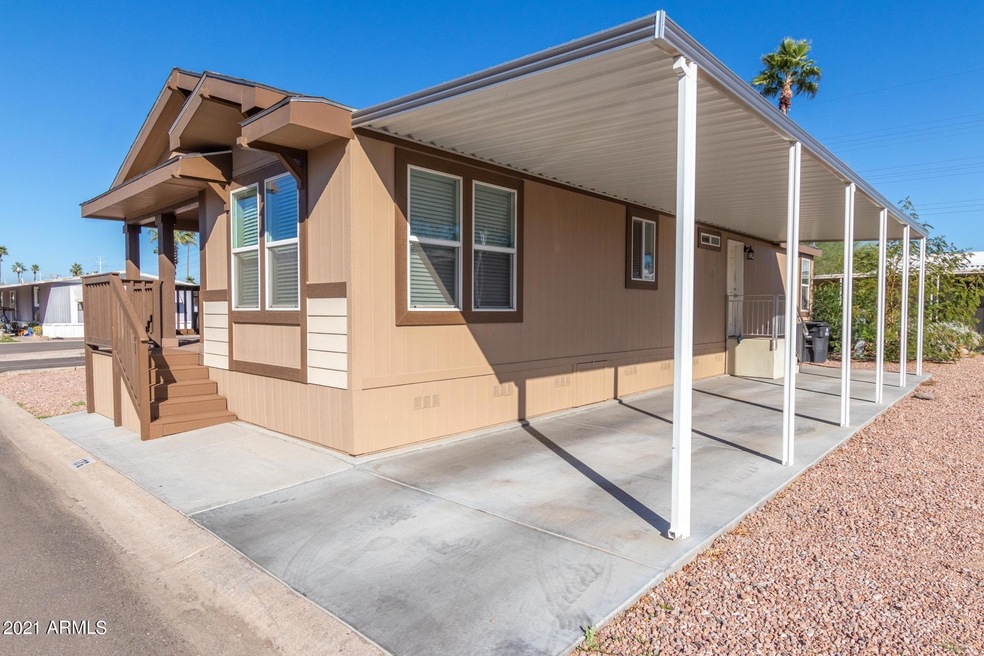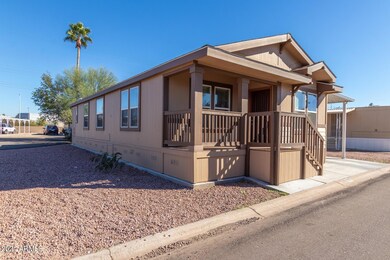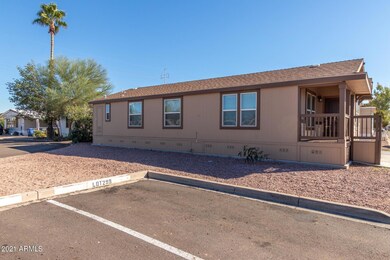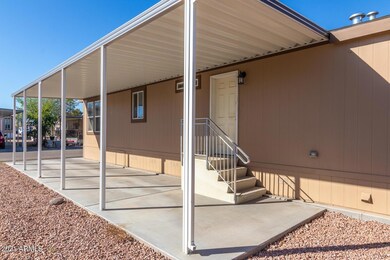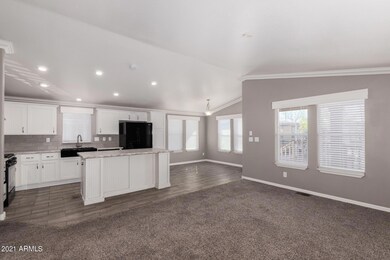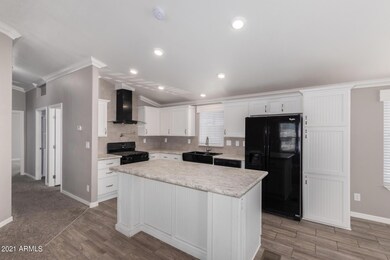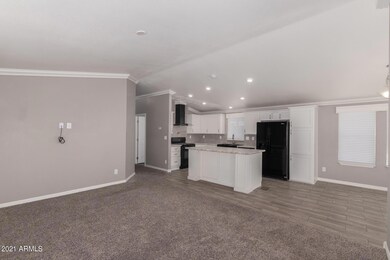
400 W Baseline Rd Unit 176 Tempe, AZ 85283
West Tempe NeighborhoodHighlights
- Clubhouse
- Corner Lot
- Eat-In Kitchen
- Contemporary Architecture
- Community Pool
- Refrigerated Cooling System
About This Home
As of June 2023Location, location. This beautifully designed 2017, modern, manufactured home is in pristine condition! New styled kitchen, wood laminate flooring, plush carpet and light airy décor. A single level, spacious home with 1300 square feet to spread out. Located on a corner lot, with a two car covered carport. The Chaparral village grounds are very nicely maintained with grass, park, playgrounds and swimming pools. All ages welcome. You will not find a home at this price, quality, and size in Tempe. Close to freeways, shopping, entertainment and excellent school districts. Come see for yourself today, this home will impress you!
Last Buyer's Agent
Cynthia Brown
Coldwell Banker Realty License #SA578330000
Property Details
Home Type
- Mobile/Manufactured
Year Built
- Built in 2017
Lot Details
- 2,460 Sq Ft Lot
- Desert faces the front of the property
- No Common Walls
- Corner Lot
- Land Lease of $676 per month
HOA Fees
- $676 Monthly HOA Fees
Parking
- 2 Carport Spaces
Home Design
- Contemporary Architecture
- Wood Frame Construction
- Composition Roof
- Siding
Interior Spaces
- 1,300 Sq Ft Home
- 1-Story Property
- Ceiling Fan
- Washer and Dryer Hookup
Kitchen
- Eat-In Kitchen
- Built-In Microwave
- Kitchen Island
Flooring
- Carpet
- Laminate
Bedrooms and Bathrooms
- 3 Bedrooms
- Primary Bathroom is a Full Bathroom
- 2 Bathrooms
Schools
- Aguila Elementary School
- Tempe High School
Utilities
- Refrigerated Cooling System
- Heating System Uses Natural Gas
Additional Features
- No Interior Steps
- Property is near a bus stop
Listing and Financial Details
- Tax Lot 176
- Assessor Parcel Number 123-54-002-F
Community Details
Overview
- Association fees include ground maintenance
- Built by Cal AM Homes
- Chaparral Village Subdivision
Amenities
- Clubhouse
- Recreation Room
Recreation
- Community Playground
- Community Pool
Map
Home Values in the Area
Average Home Value in this Area
Property History
| Date | Event | Price | Change | Sq Ft Price |
|---|---|---|---|---|
| 06/26/2023 06/26/23 | Sold | $128,900 | -4.5% | $99 / Sq Ft |
| 06/12/2023 06/12/23 | Pending | -- | -- | -- |
| 05/31/2023 05/31/23 | Price Changed | $135,000 | -4.6% | $104 / Sq Ft |
| 05/15/2023 05/15/23 | For Sale | $141,500 | 0.0% | $109 / Sq Ft |
| 05/01/2023 05/01/23 | Pending | -- | -- | -- |
| 04/09/2023 04/09/23 | For Sale | $141,500 | 0.0% | $109 / Sq Ft |
| 02/28/2023 02/28/23 | Pending | -- | -- | -- |
| 02/18/2023 02/18/23 | Price Changed | $141,500 | -5.0% | $109 / Sq Ft |
| 01/04/2023 01/04/23 | For Sale | $149,000 | +30.1% | $115 / Sq Ft |
| 03/15/2021 03/15/21 | Sold | $114,500 | -3.4% | $88 / Sq Ft |
| 02/09/2021 02/09/21 | Pending | -- | -- | -- |
| 02/04/2021 02/04/21 | For Sale | $118,500 | -- | $91 / Sq Ft |
Similar Homes in Tempe, AZ
Source: Arizona Regional Multiple Listing Service (ARMLS)
MLS Number: 6190176
- 400 W Baseline Rd Unit 189
- 400 W Baseline Rd Unit 124
- 400 W Baseline Rd Unit 15
- 400 W Baseline Rd Unit 111
- 400 W Baseline Rd Unit 34
- 400 W Baseline Rd Unit 215
- 400 W Baseline Rd Unit 203
- 400 W Baseline Rd Unit 77
- 400 W Baseline Rd Unit 315
- 400 W Baseline Rd Unit 298
- 400 W Baseline Rd Unit 347
- 400 W Baseline Rd Unit 180
- 400 W Baseline Rd Unit 32
- 400 W Baseline Rd Unit 24
- 400 W Baseline Rd Unit 251
- 400 W Baseline Rd
- 400 W Baseline Rd Unit 297
- 400 W Baseline Rd Unit 146
- 400 W Baseline Rd Unit 75
- 4735 S Mill Ave
