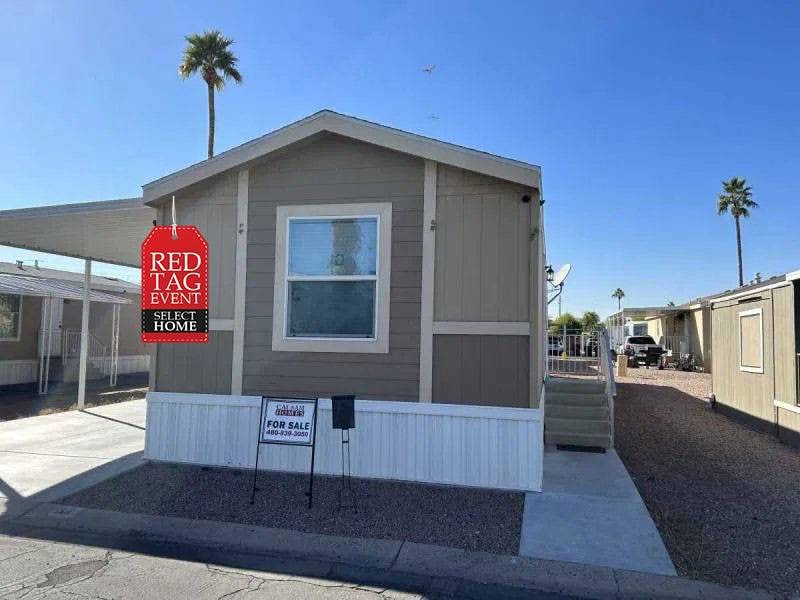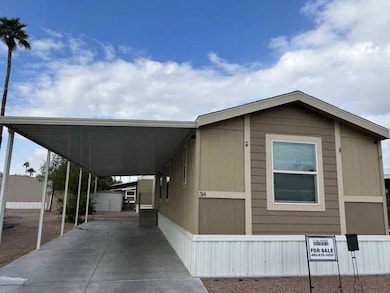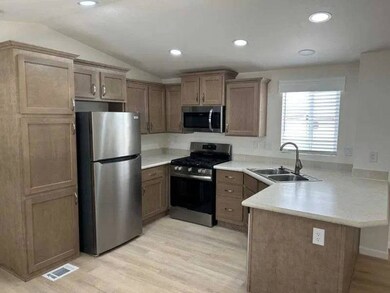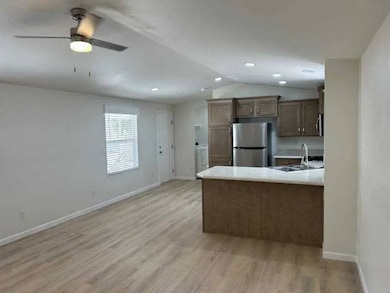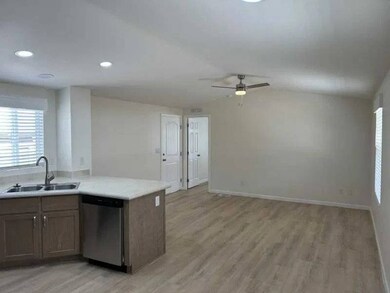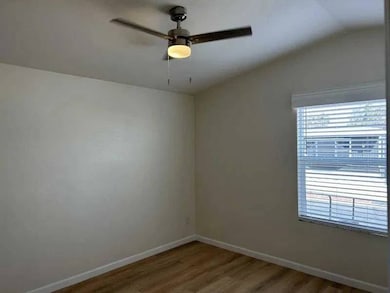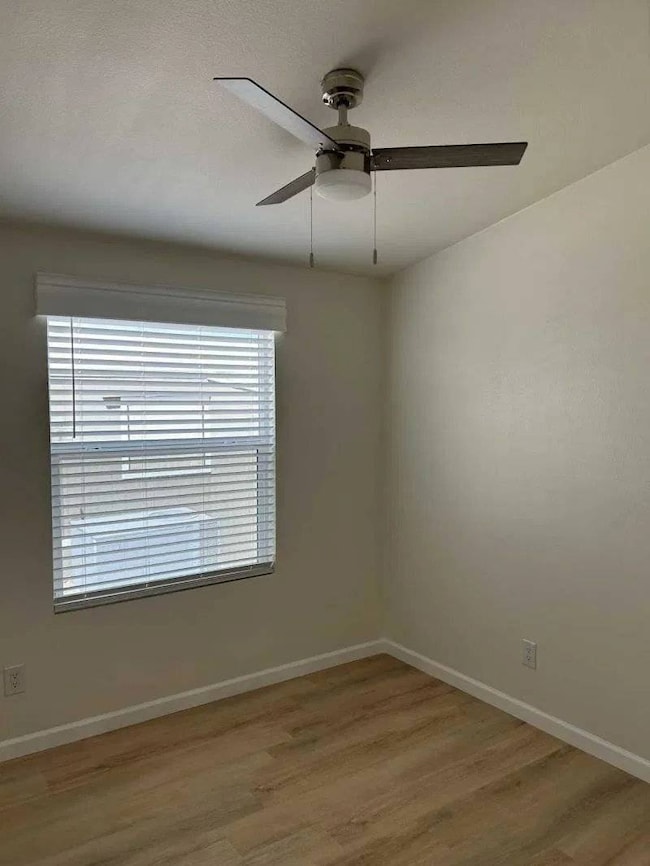400 W Baseline Rd Unit 34 Tempe, AZ 85283
West Tempe NeighborhoodEstimated payment $929/month
Total Views
26,698
3
Beds
2
Baths
1,147
Sq Ft
$131
Price per Sq Ft
Highlights
- Clubhouse
- Covered Patio or Porch
- Living Room
- Community Pool
- Walk-In Closet
- Community Playground
About This Home
Complete remodel includes all wide plank solid surface laminate floors through entire home, fresh paint, new stainless steel appliances. Split bedroom floor plan with en-suite primary bedroom has a full bath with walk-in shower. Two good-sized bedrooms and full bath on opposite end of home adds privacy. This home has a stunning new look and ready for new owners. All-age beautiful community in central Tempe has 2 pools, on-site managers, basketball court, volleyball court, night time security patrol. Excellent central location.
Property Details
Home Type
- Mobile/Manufactured
Year Built
- Built in 2022
Lot Details
- 1,200 Sq Ft Lot
- Land Lease of $967
Parking
- Carport
Home Design
- Asphalt Roof
- HardiePlank Siding
Interior Spaces
- 1,147 Sq Ft Home
- 1-Story Property
- Living Room
- Dining Room
- Carpet
- Laundry Room
Kitchen
- Oven
- Microwave
- Dishwasher
- Disposal
Bedrooms and Bathrooms
- 3 Bedrooms
- En-Suite Primary Bedroom
- Walk-In Closet
- 2 Full Bathrooms
Additional Features
- Covered Patio or Porch
- Heat Pump System
Community Details
Overview
- Chaparral Village Community
- Smoking Allowed in Building
Amenities
- Clubhouse
- Recreation Room
Recreation
- Community Playground
- Community Pool
Pet Policy
- Pets Allowed
Map
Create a Home Valuation Report for This Property
The Home Valuation Report is an in-depth analysis detailing your home's value as well as a comparison with similar homes in the area
Home Values in the Area
Average Home Value in this Area
Property History
| Date | Event | Price | List to Sale | Price per Sq Ft |
|---|---|---|---|---|
| 11/22/2025 11/22/25 | For Sale | $149,900 | 0.0% | $131 / Sq Ft |
| 10/29/2025 10/29/25 | Pending | -- | -- | -- |
| 09/05/2025 09/05/25 | For Sale | $149,900 | 0.0% | $131 / Sq Ft |
| 08/15/2025 08/15/25 | Pending | -- | -- | -- |
| 08/11/2025 08/11/25 | For Sale | $149,900 | 0.0% | $131 / Sq Ft |
| 07/23/2025 07/23/25 | Pending | -- | -- | -- |
| 06/16/2025 06/16/25 | For Sale | $149,900 | 0.0% | $131 / Sq Ft |
| 05/29/2025 05/29/25 | Pending | -- | -- | -- |
| 03/21/2025 03/21/25 | For Sale | $149,900 | -- | $131 / Sq Ft |
Source: My State MLS
Source: My State MLS
MLS Number: 11438851
Nearby Homes
- 400 W Baseline Rd Unit 29
- 400 W Baseline Rd Unit 251
- 400 W Baseline Rd Unit 281
- 400 W Baseline Rd Unit 202
- 400 W Baseline Rd Unit 219
- 400 W Baseline Rd Unit 124
- 400 W Baseline Rd Unit 312
- 400 W Baseline Rd Unit 95
- 400 W Baseline Rd Unit 318
- 400 W Baseline Rd Unit 179
- 828 W Rice Dr
- 424 W Riviera Dr
- 307 W Santa Cruz Dr
- 5326 S Bradley Dr
- 850 W Duke Dr
- 5433 S Mill Ave
- 3929 S Mill Ave Unit 36
- 1006 W Riviera Cir
- 506 E Ellis Dr
- 602 W Yale Dr
- 505 W Baseline Rd
- 30 W Carter Dr
- 5101 S Mill Ave
- 647 W Baseline Rd
- 665 W Minton Dr
- 5301 S Mitchell Dr
- 4501 S Mill Ave
- 208 E Baseline Rd
- 221 E Ellis Dr
- 4500 S Grandview Ave
- 137 E Fremont Dr
- 4130 S Mill Ave
- 402 W Santa Cruz Dr
- 5038 S Hardy Dr
- 12 E Hermosa Dr
- 145 E Santa Cruz Dr
- 1133 W Baseline Rd
- 3905 S Mill Ave
- 5426 S College Ave
- 1145 W Baseline Rd
