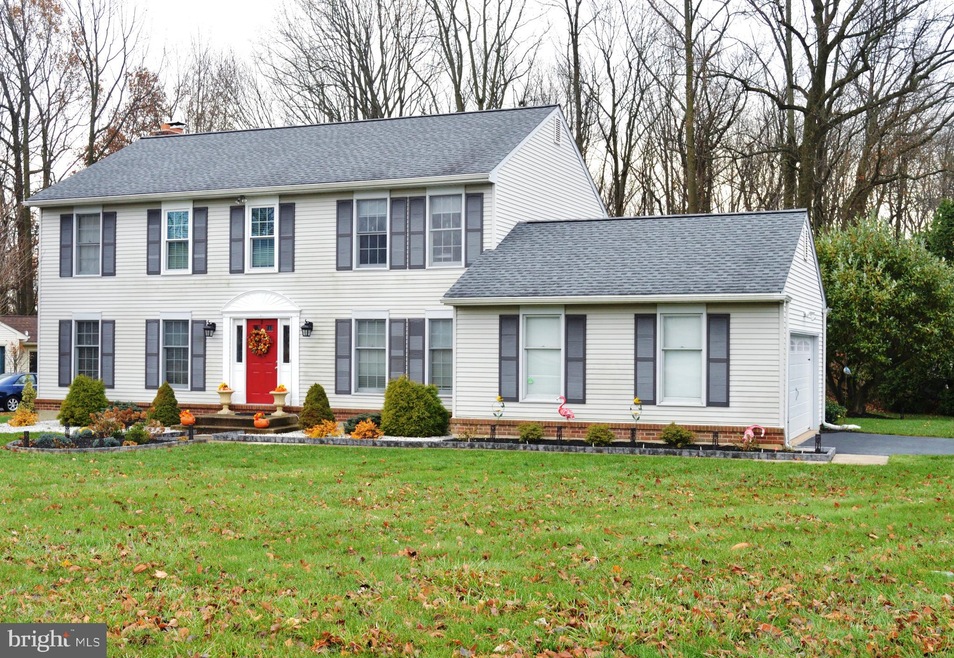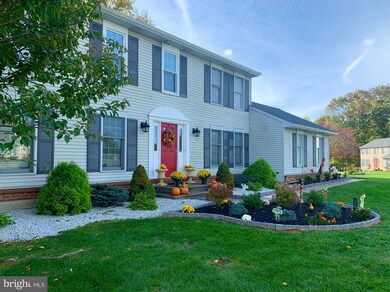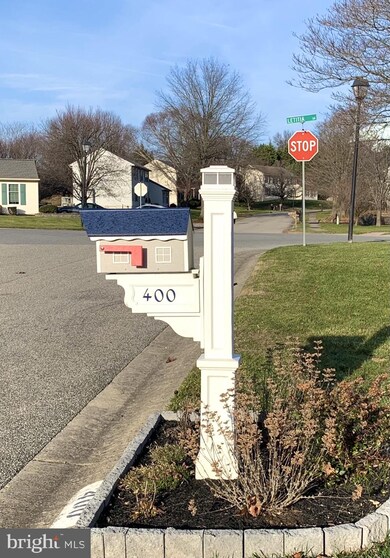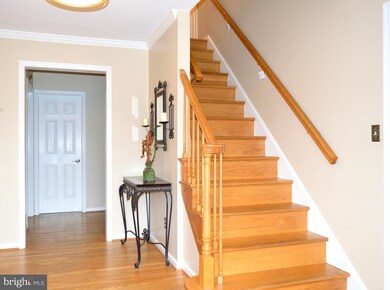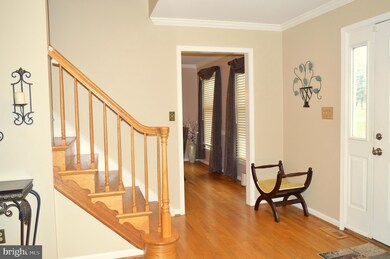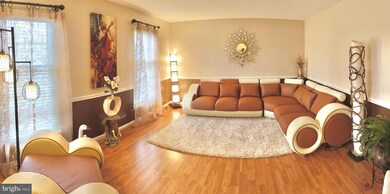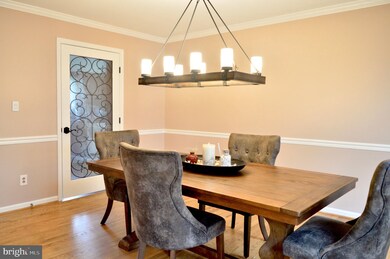
400 Wilson Ct Hockessin, DE 19707
Estimated Value: $643,558 - $726,000
Highlights
- Colonial Architecture
- 1 Fireplace
- No HOA
- North Star Elementary School Rated A
- Bonus Room
- 2 Car Attached Garage
About This Home
As of March 2022Impeccably maintained cul-de-sac property in the highly sought-after Stenning Woods community with top rated schools! This center hall colonial features a side-entry garage, formal living and dining rooms, large eat-in kitchen with oak cabinetry, granite countertops, stainless steel appliances, and new slider to expansive deck overlooking private backyard and back to the woods - great space for relaxing and entertaining. The family room has a masonry fireplace and large sliding glass door that allows access to the patio and rear yard. A remodeled powder room and laundry complete the first floor. Upstairs you will find 4 spacious bedrooms and 2 full baths. The primary bedroom includes a full bath and a walk-in closet. Three additional bedrooms and a hall bath complete the 2nd floor. The partially finished basement offers numerous bonus options such as a rec room, media room, office and/or storage space. The owner has invested thousands in improvements such as new roof, shutters (2016), gutters, new heating and A/C (2020), new garage door, top of the line ceiling fans and light fixtures throughout the home, some new windows, convenient gas line out to the patio for grilling/ outdoor fireplace, professionally designed landscaping to enjoy throughout-the-year blooms, and many more!
Minutes from Lantana Shopping Center, Restaurants, Athletic centers, library and parks - you simply can't beat the location of this home. Only a job transfer could put this beautiful home on the market!
Last Agent to Sell the Property
BHHS Fox & Roach - Hockessin License #RS-0008812 Listed on: 01/14/2022

Home Details
Home Type
- Single Family
Est. Annual Taxes
- $4,406
Year Built
- Built in 1989
Lot Details
- 0.39 Acre Lot
- Lot Dimensions are 113.30 x 145.00
- Property is zoned NCPUD
Parking
- 2 Car Attached Garage
- 3 Driveway Spaces
- Side Facing Garage
Home Design
- Colonial Architecture
- Brick Exterior Construction
- Aluminum Siding
- Vinyl Siding
- Concrete Perimeter Foundation
Interior Spaces
- Property has 2 Levels
- 1 Fireplace
- Family Room
- Living Room
- Dining Room
- Bonus Room
- Game Room
- Partially Finished Basement
Bedrooms and Bathrooms
- 4 Bedrooms
- En-Suite Primary Bedroom
Schools
- North Star Elementary School
- Henry B. Du Pont Middle School
- Alexis I. Dupont High School
Utilities
- 90% Forced Air Heating and Cooling System
- Natural Gas Water Heater
Community Details
- No Home Owners Association
- Stenning Woods Subdivision
Listing and Financial Details
- Tax Lot 027
- Assessor Parcel Number 08-012.10-027
Ownership History
Purchase Details
Purchase Details
Home Financials for this Owner
Home Financials are based on the most recent Mortgage that was taken out on this home.Purchase Details
Home Financials for this Owner
Home Financials are based on the most recent Mortgage that was taken out on this home.Purchase Details
Home Financials for this Owner
Home Financials are based on the most recent Mortgage that was taken out on this home.Purchase Details
Home Financials for this Owner
Home Financials are based on the most recent Mortgage that was taken out on this home.Similar Homes in Hockessin, DE
Home Values in the Area
Average Home Value in this Area
Purchase History
| Date | Buyer | Sale Price | Title Company |
|---|---|---|---|
| Lemper Michael | -- | None Listed On Document | |
| Lemper Michael | -- | Brian Frederickk Funk Pa | |
| Shil Tapojit Kumar | $400 | Transtar National Title | |
| Kumar Tapojit | $300,000 | None Available | |
| Cheong Young Ho | $374,900 | -- |
Mortgage History
| Date | Status | Borrower | Loan Amount |
|---|---|---|---|
| Previous Owner | Lemper Michael | $502,200 | |
| Previous Owner | Shil Tapojit Kumar | $300,000 | |
| Previous Owner | Kumar Tapojit | $330,000 | |
| Previous Owner | Kumar Tapojit | $340,000 | |
| Previous Owner | Cheong Young Ho | $315,000 |
Property History
| Date | Event | Price | Change | Sq Ft Price |
|---|---|---|---|---|
| 03/04/2022 03/04/22 | Sold | $600,000 | +13.2% | $188 / Sq Ft |
| 01/19/2022 01/19/22 | Pending | -- | -- | -- |
| 01/14/2022 01/14/22 | For Sale | $529,900 | -- | $166 / Sq Ft |
Tax History Compared to Growth
Tax History
| Year | Tax Paid | Tax Assessment Tax Assessment Total Assessment is a certain percentage of the fair market value that is determined by local assessors to be the total taxable value of land and additions on the property. | Land | Improvement |
|---|---|---|---|---|
| 2024 | $5,119 | $133,600 | $30,000 | $103,600 |
| 2023 | $4,539 | $133,600 | $30,000 | $103,600 |
| 2022 | $4,564 | $133,600 | $30,000 | $103,600 |
| 2021 | $4,559 | $133,600 | $30,000 | $103,600 |
| 2020 | $4,561 | $133,600 | $30,000 | $103,600 |
| 2019 | $4,773 | $133,600 | $30,000 | $103,600 |
| 2018 | $230 | $133,600 | $30,000 | $103,600 |
| 2017 | $4,212 | $133,600 | $30,000 | $103,600 |
| 2016 | $4,212 | $133,600 | $30,000 | $103,600 |
| 2015 | $3,958 | $133,600 | $30,000 | $103,600 |
| 2014 | -- | $133,600 | $30,000 | $103,600 |
Agents Affiliated with this Home
-
Jeff Bollinger

Seller's Agent in 2022
Jeff Bollinger
BHHS Fox & Roach
(302) 593-6668
67 in this area
181 Total Sales
-
Jazmin Montalvo

Buyer's Agent in 2022
Jazmin Montalvo
Crown Homes Real Estate
(302) 256-1215
2 in this area
63 Total Sales
Map
Source: Bright MLS
MLS Number: DENC2014038
APN: 08-012.10-027
- 707 Letitia Dr
- 211 Eileens Way
- 5 Ashleaf Ct
- 2 Homestead Ln
- 200 David Dr
- 136 Harlow Pointe Ct
- 1 Wellington Dr W
- 166 Thompson Dr
- 308 Detjen Dr
- 561 Hemingway Dr
- 1386 Doe Run Rd
- 114 Mettenet Ct
- 517 Garrick Rd
- 683 Mc Govern Rd
- 4 Leigh Ct
- 12 High Meadow Ln
- 5 Radburn Ln
- 116 Whitney Dr
- 7 Langton Hill Rd
- 109 Cameron Dr
