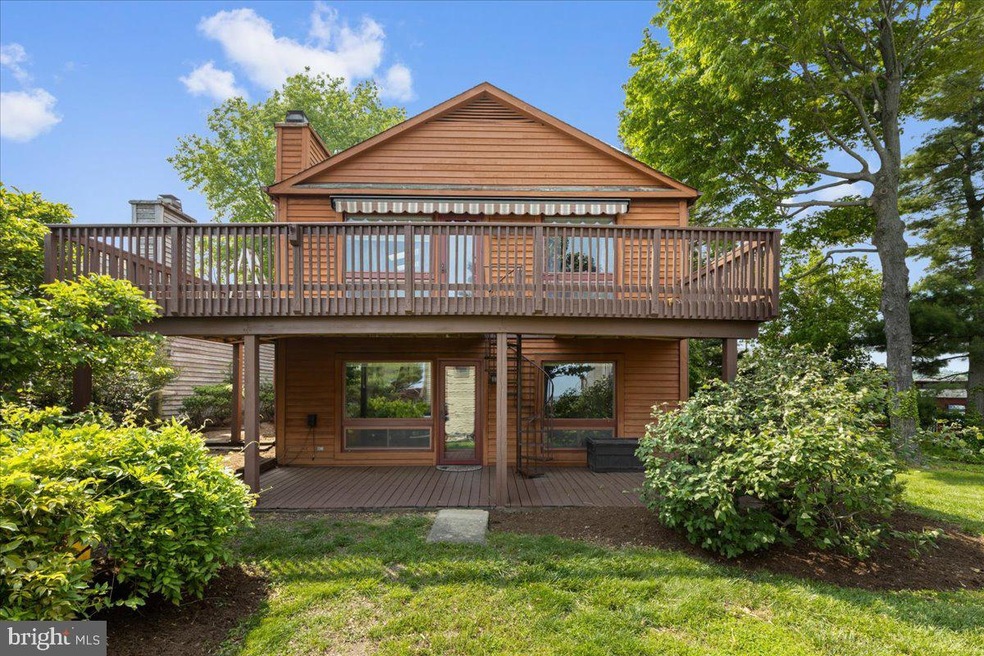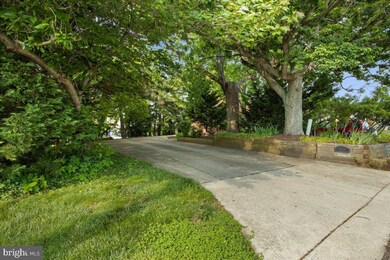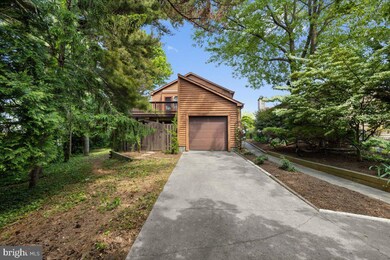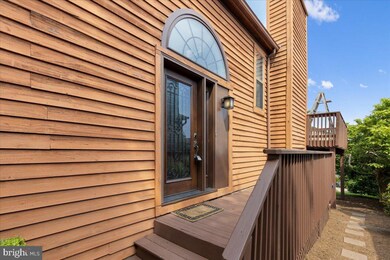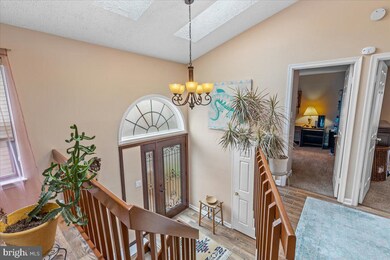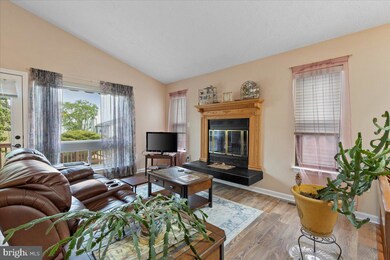
4000 Arcade Ct Chesapeake Beach, MD 20732
Estimated Value: $654,307 - $697,000
Highlights
- Water Oriented
- Bay View
- Recreation Room
- Beach Elementary School Rated A-
- Open Floorplan
- Cathedral Ceiling
About This Home
As of July 2022BEAUTIFUL DETACHED HOME IN CHESASPEAKE STATION WITH 2 DECKS AND A 1 CAR GARAGE! THIS HOME IS LOCATED ON A PRIVATE LOT IN THIS WATERFRONT COMMUNITY! FIRST FLOOR HAS NICE ENTRY FOYER, WOOD- GRAIN CERAMIC FLOORS IN LIVING ROOM AND DINING ROOM, A FIREPLACE, AN UPDATED BATHROOM WITH WALK IN SHOWER AND A GREAT KITCHEN WITH AN ISLAND AND 2 DECKS! THE LOWER LEVEL FEATURES A REC ROOM WITH A FIREPLACE, A BEDROOM , FULL BATH WITH BUBBLE TUB AND STORAGE AREA!!! THE HOME IS IN EXCELLENT CONDITION. THIS IS ONE OF THE FEW DETACHED HOMES IN THIS ONE OF A KIND COMMUNITY.
Last Agent to Sell the Property
RE/MAX United Real Estate License #42329 Listed on: 05/23/2022

Home Details
Home Type
- Single Family
Est. Annual Taxes
- $3,886
Year Built
- Built in 1985
Lot Details
- 5,597 Sq Ft Lot
- Property is zoned MCR
HOA Fees
- $58 Monthly HOA Fees
Parking
- 1 Car Attached Garage
- 2 Driveway Spaces
- Side Facing Garage
- Garage Door Opener
Property Views
- Bay
- Garden
Home Design
- Split Foyer
- Frame Construction
- Concrete Perimeter Foundation
Interior Spaces
- Property has 2 Levels
- Open Floorplan
- Cathedral Ceiling
- Ceiling Fan
- 2 Fireplaces
- Living Room
- Dining Room
- Recreation Room
Kitchen
- Stove
- Built-In Microwave
- Dishwasher
Flooring
- Wood
- Carpet
Bedrooms and Bathrooms
Laundry
- Dryer
- Washer
Finished Basement
- Exterior Basement Entry
- Laundry in Basement
- Natural lighting in basement
Outdoor Features
- Water Oriented
- Property near a bay
Utilities
- Central Air
- Heat Pump System
- Vented Exhaust Fan
- Electric Water Heater
- Municipal Trash
Community Details
- Association fees include management, reserve funds, common area maintenance
- Chesapeake Station HOA
- Chesapeake Station Subdivision
Listing and Financial Details
- Home warranty included in the sale of the property
- Tax Lot 1
- Assessor Parcel Number 0503101436
Ownership History
Purchase Details
Home Financials for this Owner
Home Financials are based on the most recent Mortgage that was taken out on this home.Purchase Details
Home Financials for this Owner
Home Financials are based on the most recent Mortgage that was taken out on this home.Purchase Details
Purchase Details
Home Financials for this Owner
Home Financials are based on the most recent Mortgage that was taken out on this home.Purchase Details
Home Financials for this Owner
Home Financials are based on the most recent Mortgage that was taken out on this home.Purchase Details
Home Financials for this Owner
Home Financials are based on the most recent Mortgage that was taken out on this home.Purchase Details
Home Financials for this Owner
Home Financials are based on the most recent Mortgage that was taken out on this home.Similar Homes in the area
Home Values in the Area
Average Home Value in this Area
Purchase History
| Date | Buyer | Sale Price | Title Company |
|---|---|---|---|
| Jolly Amanda L | $575,000 | Lakeside Title | |
| Brecka Monica | $575,000 | Lakeside Title | |
| Inishowen Revocable Trust | -- | Attorney | |
| Doherty Paul | $490,000 | -- | |
| Doherty Paul | $490,000 | -- | |
| Winton Robert D | $425,000 | -- | |
| Harnage Bobby L | $175,000 | -- |
Mortgage History
| Date | Status | Borrower | Loan Amount |
|---|---|---|---|
| Open | Jolly Amanda L | $587,362 | |
| Previous Owner | Brecka Monica | $460,000 | |
| Previous Owner | Doherty Paul F | $200,000 | |
| Previous Owner | Doherty Paul | $196,200 | |
| Previous Owner | Doherty Paul | $49,000 | |
| Previous Owner | Doherty Paul | $392,000 | |
| Previous Owner | Doherty Paul | $392,000 | |
| Previous Owner | Harnage Bobby L | $85,000 | |
| Previous Owner | Harnage Bobby L | $166,250 | |
| Closed | Winton Robert D | -- |
Property History
| Date | Event | Price | Change | Sq Ft Price |
|---|---|---|---|---|
| 07/14/2022 07/14/22 | Sold | $575,000 | +2.7% | $343 / Sq Ft |
| 05/23/2022 05/23/22 | For Sale | $560,000 | -- | $334 / Sq Ft |
Tax History Compared to Growth
Tax History
| Year | Tax Paid | Tax Assessment Tax Assessment Total Assessment is a certain percentage of the fair market value that is determined by local assessors to be the total taxable value of land and additions on the property. | Land | Improvement |
|---|---|---|---|---|
| 2024 | $4,832 | $449,200 | $0 | $0 |
| 2023 | $4,152 | $399,500 | $0 | $0 |
| 2022 | $3,634 | $349,800 | $180,100 | $169,700 |
| 2021 | $3,624 | $338,700 | $0 | $0 |
| 2020 | $3,548 | $327,600 | $0 | $0 |
| 2019 | $2,706 | $316,500 | $180,100 | $136,400 |
| 2018 | $3,301 | $312,200 | $0 | $0 |
| 2017 | $2,781 | $307,900 | $0 | $0 |
| 2016 | -- | $303,600 | $0 | $0 |
| 2015 | $3,561 | $303,600 | $0 | $0 |
| 2014 | $3,561 | $303,600 | $0 | $0 |
Agents Affiliated with this Home
-
Don Frederick

Seller's Agent in 2022
Don Frederick
RE/MAX
(240) 601-4690
1 in this area
89 Total Sales
-
Beverly Stewart

Buyer's Agent in 2022
Beverly Stewart
JPAR Real Estate Professionals
(301) 814-5103
7 in this area
26 Total Sales
Map
Source: Bright MLS
MLS Number: MDCA2006468
APN: 03-101436
- 8074 Windward Key Dr
- 4018 17th St
- 3826 Harbor Rd
- 7828 Deforest Dr
- 7625 B St
- 8314 Bayside Rd
- 7536 C St
- 8207 Elm Ln
- 8236 Bayside Rd
- 3816 Chesapeake Beach Rd
- 3728 Chesapeake Beach Rd
- 8321 Bayside Rd
- 8322 Bayside Rd
- 7901 Delores Ct
- 7409 B St
- 3620 27th St
- 3715 30th St
- 8565 E St
- 3327 Silverton Ln
- 4006 1st St
