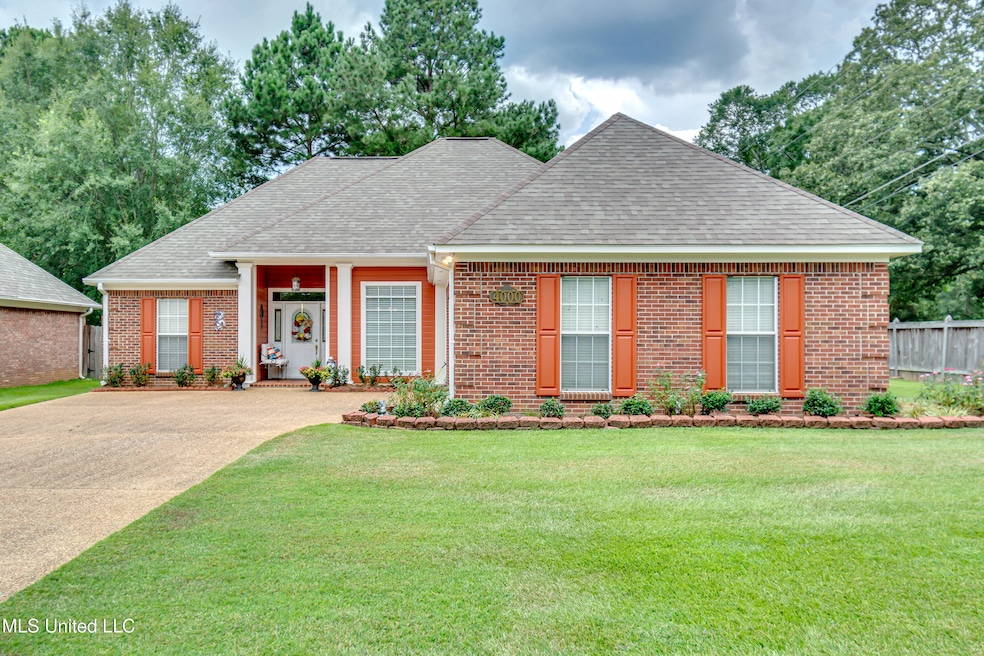
4000 Glenn Wycke Cove Brandon, MS 39042
Estimated payment $1,480/month
Total Views
665
3
Beds
2
Baths
1,464
Sq Ft
$178
Price per Sq Ft
Highlights
- Deck
- Multiple Fireplaces
- Wood Flooring
- Rouse Elementary School Rated A-
- Traditional Architecture
- 4-minute walk to Shiloh Splash Park
About This Home
Call your realtor today to take a look at this one owner, updated, move in ready patio home. Conveniently located to Shiloh Park, downtown Brandon, and I-20, this 3br/2ba home features formal dining area, gas log fireplace in the living room, breakfast area in kitchen. The fenced backyard has patio and deck for your enjoyment. A must see on your list!!!
Home Details
Home Type
- Single Family
Est. Annual Taxes
- $767
Year Built
- Built in 1999
Lot Details
- 9,148 Sq Ft Lot
- Gated Home
- Privacy Fence
- Wood Fence
- Back Yard Fenced
- Landscaped
- Corner Lot
Parking
- 2 Car Direct Access Garage
- Garage Door Opener
- Driveway
Home Design
- Traditional Architecture
- Patio Home
- Brick Exterior Construction
- Slab Foundation
- Architectural Shingle Roof
- Siding
Interior Spaces
- 1,464 Sq Ft Home
- 1-Story Property
- Multiple Fireplaces
- Gas Log Fireplace
- Insulated Windows
- Entrance Foyer
- Living Room with Fireplace
- Pull Down Stairs to Attic
- Fire and Smoke Detector
Kitchen
- Eat-In Kitchen
- Free-Standing Electric Range
- Microwave
- Dishwasher
- Granite Countertops
- Disposal
Flooring
- Wood
- Luxury Vinyl Tile
Bedrooms and Bathrooms
- 3 Bedrooms
- Split Bedroom Floorplan
- Walk-In Closet
- 2 Full Bathrooms
- Double Vanity
- Soaking Tub
- Separate Shower
Laundry
- Laundry in Hall
- Washer and Electric Dryer Hookup
Outdoor Features
- Deck
- Patio
- Rain Gutters
- Porch
Schools
- Rouse Elementary School
- Brandon Middle School
- Brandon High School
Utilities
- Central Heating and Cooling System
- Heating System Uses Natural Gas
- Natural Gas Connected
- Gas Water Heater
Listing and Financial Details
- Assessor Parcel Number J08-000078-00220
Community Details
Overview
- No Home Owners Association
- Glenn Wycke Subdivision
Recreation
- Tennis Courts
- Park
- Hiking Trails
Map
Create a Home Valuation Report for This Property
The Home Valuation Report is an in-depth analysis detailing your home's value as well as a comparison with similar homes in the area
Home Values in the Area
Average Home Value in this Area
Tax History
| Year | Tax Paid | Tax Assessment Tax Assessment Total Assessment is a certain percentage of the fair market value that is determined by local assessors to be the total taxable value of land and additions on the property. | Land | Improvement |
|---|---|---|---|---|
| 2024 | $1,604 | $14,588 | $0 | $0 |
| 2023 | $767 | $14,934 | $0 | $0 |
| 2022 | $759 | $14,934 | $0 | $0 |
| 2021 | $759 | $14,934 | $0 | $0 |
| 2020 | $759 | $14,934 | $0 | $0 |
| 2019 | $775 | $13,379 | $0 | $0 |
| 2018 | $763 | $13,379 | $0 | $0 |
| 2017 | $763 | $13,379 | $0 | $0 |
| 2016 | $683 | $13,152 | $0 | $0 |
| 2015 | $683 | $13,152 | $0 | $0 |
| 2014 | $671 | $13,152 | $0 | $0 |
| 2013 | -- | $13,152 | $0 | $0 |
Source: Public Records
Property History
| Date | Event | Price | Change | Sq Ft Price |
|---|---|---|---|---|
| 08/20/2025 08/20/25 | For Sale | $259,900 | -- | $178 / Sq Ft |
Source: MLS United
Similar Homes in the area
Source: MLS United
MLS Number: 4123017
APN: J08-000078-00220
Nearby Homes
- 0 Shiloh Rd Unit 4106044
- 225 E Towne Dr
- 113 Susan Ln
- 100 City Limits Rd
- 102 Eastwood Dr
- 308 Rollingwood Ave
- 810 Louis Wilson Dr
- 202 Evelyn Ln
- 705 Brookwood Cir
- 1 E Government St
- 148 W Legacy Dr
- 146 Grandeur Dr
- 103 Bella Vista Dr
- 112 Louis Wilson Dr
- 312 Busick Wells Rd
- 230 Eastwood Dr
- 633 Tucker Crossing
- 0 North St Unit 4123237
- 3087 Louis Wilson Dr
- 462 Edgewood Crossing
- 132 Meadowlane Dr
- 623 Chambord Dr
- 104 Overby St
- 402 Montrose Place
- 406 Montrose Place
- 1500 Chapelridge Way
- 410 Lake Forest Rd
- 105 Speers Valley Rd
- 1009 Windrock Dr
- 1290 W Government St
- 703 Pecan Ct
- 174 Lakebend Cir
- 57 Willowbrook Ln
- 100 Windsor Lake Blvd
- 37 Crossgates Dr
- 37 Timber Ridge Dr
- 155 Forest Ridge Dr
- 455 Crossgates Blvd
- 220 Cross Park Dr
- 330 Cross Park Dr






