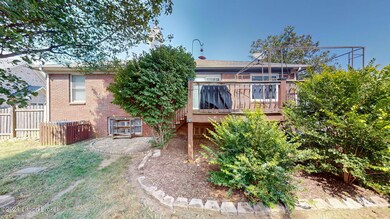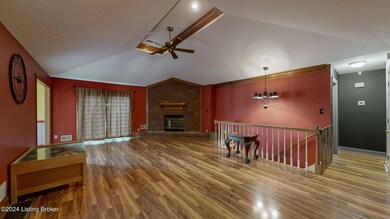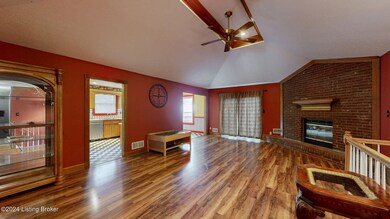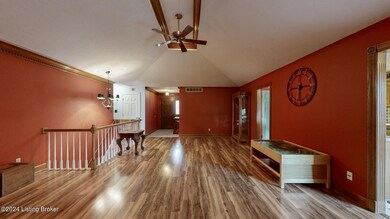
4000 Hurstbourne Woods Dr Louisville, KY 40299
Highlights
- Deck
- 2 Car Attached Garage
- Privacy Fence
- 1 Fireplace
- Forced Air Heating and Cooling System
About This Home
As of December 2024Welcome Home to 4000 Hurstbourne Woods Dr. located in the prestigious Hurstbourne Woods subdivision. Opportunity awaits at this ranch-style home with a fully finished basement. Discover the potential of this 3-bedroom, 3-full bathroom home, priced aggressively for a quick sale and perfect for buyers looking to add their personal touch (Agents look at the comps to understand the incredible value and potential this home offer for your clients). Main level features spacious living room that flows seamlessly into the kitchen and dining area, creating an ideal environment for hosting and everyday living. Main floor also offers a laundry area, primary bedroom and bathroom, two bedrooms, and full bathroom. Double your living space with a large finished basement, perfect for a family room, office, or additional storage. Set on a well-sized plot, the property includes a landscaped yard that could be transformed into a personal oasis. The backyard features a deck that offers a quiet spot to relax and entertain outdoors. Don't miss out on making this beautiful property your own! Set-up your private showing today!
Last Agent to Sell the Property
EXP Realty LLC License #221161 Listed on: 08/29/2024

Home Details
Home Type
- Single Family
Est. Annual Taxes
- $3,594
Year Built
- Built in 1993
Lot Details
- Privacy Fence
- Wood Fence
Parking
- 2 Car Attached Garage
- Driveway
Home Design
- Brick Exterior Construction
- Poured Concrete
- Shingle Roof
Interior Spaces
- 1-Story Property
- 1 Fireplace
- Basement
Bedrooms and Bathrooms
- 3 Bedrooms
- 3 Full Bathrooms
Outdoor Features
- Deck
Utilities
- Forced Air Heating and Cooling System
- Heating System Uses Natural Gas
Community Details
- Property has a Home Owners Association
- Hurstbourne Woods Subdivision
Listing and Financial Details
- Legal Lot and Block 0046 / 2569
- Assessor Parcel Number 256900460000
- Seller Concessions Not Offered
Ownership History
Purchase Details
Home Financials for this Owner
Home Financials are based on the most recent Mortgage that was taken out on this home.Purchase Details
Home Financials for this Owner
Home Financials are based on the most recent Mortgage that was taken out on this home.Purchase Details
Purchase Details
Similar Homes in Louisville, KY
Home Values in the Area
Average Home Value in this Area
Purchase History
| Date | Type | Sale Price | Title Company |
|---|---|---|---|
| Deed | $390,000 | Bluegrass Land Title | |
| Deed | $290,000 | Bluegrass Land Title | |
| Quit Claim Deed | $25,000 | None Available | |
| Quit Claim Deed | $14,899 | None Available |
Mortgage History
| Date | Status | Loan Amount | Loan Type |
|---|---|---|---|
| Previous Owner | $92,500 | New Conventional | |
| Previous Owner | $20,000 | Future Advance Clause Open End Mortgage | |
| Previous Owner | $50,000 | Future Advance Clause Open End Mortgage |
Property History
| Date | Event | Price | Change | Sq Ft Price |
|---|---|---|---|---|
| 12/20/2024 12/20/24 | Sold | $390,000 | -2.5% | $120 / Sq Ft |
| 11/18/2024 11/18/24 | Pending | -- | -- | -- |
| 11/07/2024 11/07/24 | For Sale | $400,000 | +37.9% | $123 / Sq Ft |
| 09/27/2024 09/27/24 | Sold | $290,000 | -17.1% | $87 / Sq Ft |
| 09/02/2024 09/02/24 | Pending | -- | -- | -- |
| 08/29/2024 08/29/24 | For Sale | $350,000 | -- | $105 / Sq Ft |
Tax History Compared to Growth
Tax History
| Year | Tax Paid | Tax Assessment Tax Assessment Total Assessment is a certain percentage of the fair market value that is determined by local assessors to be the total taxable value of land and additions on the property. | Land | Improvement |
|---|---|---|---|---|
| 2024 | $3,594 | $316,660 | $53,350 | $263,310 |
| 2023 | $2,896 | $247,920 | $52,380 | $195,540 |
| 2022 | $2,856 | $247,920 | $52,380 | $195,540 |
| 2021 | $3,063 | $247,920 | $52,380 | $195,540 |
| 2020 | $2,338 | $202,060 | $45,000 | $157,060 |
| 2019 | $2,291 | $202,060 | $45,000 | $157,060 |
| 2018 | $2,264 | $202,060 | $45,000 | $157,060 |
| 2017 | $2,121 | $202,060 | $45,000 | $157,060 |
| 2013 | $1,895 | $189,500 | $36,000 | $153,500 |
Agents Affiliated with this Home
-
Andy Mitri

Seller's Agent in 2024
Andy Mitri
EXP Realty LLC
(502) 548-7832
10 in this area
178 Total Sales
-
Anthony Reddington

Seller's Agent in 2024
Anthony Reddington
EXP Realty LLC
(502) 419-5606
7 in this area
94 Total Sales
-
Barbara Moore
B
Buyer's Agent in 2024
Barbara Moore
The Breland Group
(502) 727-5938
10 in this area
44 Total Sales
Map
Source: Metro Search (Greater Louisville Association of REALTORS®)
MLS Number: 1669205
APN: 256900460000
- 3805 Yardley Ct Unit 207
- 3919 Greenhurst Dr
- 4207 Hurstbourne Woods Dr
- 8406 Ambrosse Ln Unit 208
- 8500 Ambrosse Ln Unit 102
- 97 Penny Rose Ct
- 8701 Kev Ct
- 8415 Ambrosse Ln Unit 104
- 8504 Ambrosse Ln Unit 205
- 8012 Happy Jack Way
- 8014 Happy Jack Way
- 8008 Happy Jack Way
- 8010 Happy Jack Way
- 8819 Tranquil Valley Ln
- 8807 Avondale Ct
- 3507 Lennox View Ct Unit 102
- 3507 Lennox View Ct Unit 104
- 8703 Bards Ct
- 3425 Stony Farm Dr
- 4403 Pebblewood Ct





