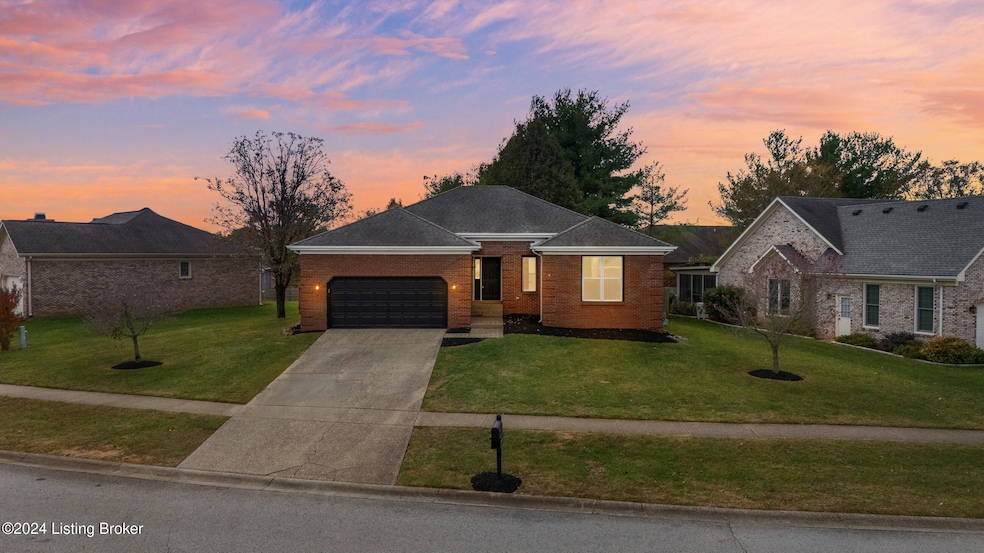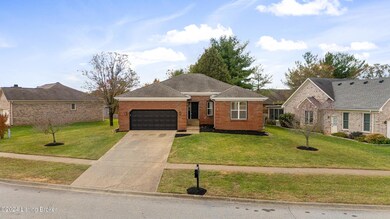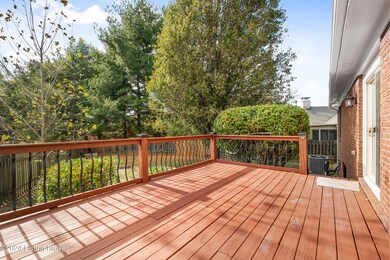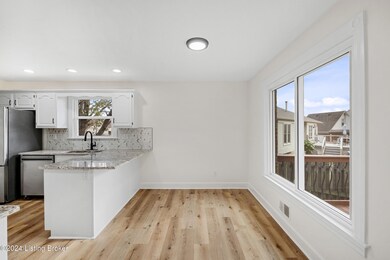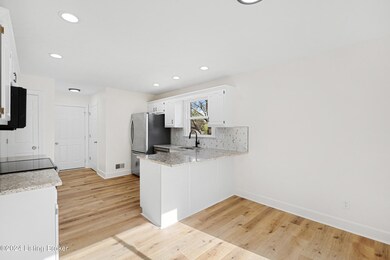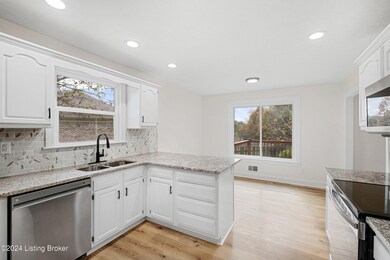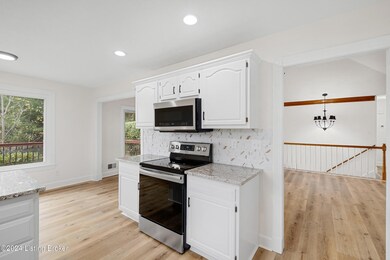
4000 Hurstbourne Woods Dr Louisville, KY 40299
Highlights
- Deck
- Porch
- Patio
- 1 Fireplace
- 2 Car Attached Garage
- Central Air
About This Home
As of December 2024Welcome to this stunning, upgraded brick ranch in the highly sought-after Hurstbourne Woods neighborhood! Don't be deceived by the exterior - this home offers an impressive 3,257 square feet of finished living space, providing plenty of room to spread out. As you step inside, you'll find high-grade granite countertops in the kitchen, stainless steel appliances, and luxury vinyl floors that flow throughout the main living areas! The primary suite is a true retreat, featuring a fully tiled bathroom with a double vanity and a spacious walk-in closet. Two additional bedrooms on the main floor share a beautiful, fully tiled second full bathroom. Downstairs, the fully finished basement offers even more flexible living space, including family room, game room, office/flex room, recreational room and a third full bathroom. With two laundry rooms - one on the main level and another in the basement, convenience is at your fingertips. Outside, enjoy your large deck overlooking a private, fenced-in backyard that is ideal for entertaining or relaxing in peace. Additional highlights include a large attached two-car garage and a generous great room perfect for gatherings. This solid, upgraded turn key brick ranch has so much to space to offer, and in an unbeatable location with easy access to everything that Hurstbourne Pkwy has to offer! Don't miss out on making it yours!
Home Details
Home Type
- Single Family
Est. Annual Taxes
- $3,594
Year Built
- Built in 1993
Lot Details
- Property is Fully Fenced
- Privacy Fence
- Wood Fence
Parking
- 2 Car Attached Garage
Home Design
- Brick Exterior Construction
- Poured Concrete
- Shingle Roof
Interior Spaces
- 1-Story Property
- 1 Fireplace
- Basement
Bedrooms and Bathrooms
- 3 Bedrooms
- 3 Full Bathrooms
Outdoor Features
- Deck
- Patio
- Porch
Utilities
- Central Air
- Heating System Uses Natural Gas
Community Details
- Property has a Home Owners Association
- Hurstbourne Woods Subdivision
Listing and Financial Details
- Tax Lot 46
- Assessor Parcel Number 256900460000
- Seller Concessions Not Offered
Ownership History
Purchase Details
Home Financials for this Owner
Home Financials are based on the most recent Mortgage that was taken out on this home.Purchase Details
Home Financials for this Owner
Home Financials are based on the most recent Mortgage that was taken out on this home.Purchase Details
Purchase Details
Similar Homes in Louisville, KY
Home Values in the Area
Average Home Value in this Area
Purchase History
| Date | Type | Sale Price | Title Company |
|---|---|---|---|
| Deed | $390,000 | Bluegrass Land Title | |
| Deed | $290,000 | Bluegrass Land Title | |
| Quit Claim Deed | $25,000 | None Available | |
| Quit Claim Deed | $14,899 | None Available |
Mortgage History
| Date | Status | Loan Amount | Loan Type |
|---|---|---|---|
| Previous Owner | $92,500 | New Conventional | |
| Previous Owner | $20,000 | Future Advance Clause Open End Mortgage | |
| Previous Owner | $50,000 | Future Advance Clause Open End Mortgage |
Property History
| Date | Event | Price | Change | Sq Ft Price |
|---|---|---|---|---|
| 12/20/2024 12/20/24 | Sold | $390,000 | -2.5% | $120 / Sq Ft |
| 11/18/2024 11/18/24 | Pending | -- | -- | -- |
| 11/07/2024 11/07/24 | For Sale | $400,000 | +37.9% | $123 / Sq Ft |
| 09/27/2024 09/27/24 | Sold | $290,000 | -17.1% | $87 / Sq Ft |
| 09/02/2024 09/02/24 | Pending | -- | -- | -- |
| 08/29/2024 08/29/24 | For Sale | $350,000 | -- | $105 / Sq Ft |
Tax History Compared to Growth
Tax History
| Year | Tax Paid | Tax Assessment Tax Assessment Total Assessment is a certain percentage of the fair market value that is determined by local assessors to be the total taxable value of land and additions on the property. | Land | Improvement |
|---|---|---|---|---|
| 2024 | $3,594 | $316,660 | $53,350 | $263,310 |
| 2023 | $2,896 | $247,920 | $52,380 | $195,540 |
| 2022 | $2,856 | $247,920 | $52,380 | $195,540 |
| 2021 | $3,063 | $247,920 | $52,380 | $195,540 |
| 2020 | $2,338 | $202,060 | $45,000 | $157,060 |
| 2019 | $2,291 | $202,060 | $45,000 | $157,060 |
| 2018 | $2,264 | $202,060 | $45,000 | $157,060 |
| 2017 | $2,121 | $202,060 | $45,000 | $157,060 |
| 2013 | $1,895 | $189,500 | $36,000 | $153,500 |
Agents Affiliated with this Home
-
Andy Mitri

Seller's Agent in 2024
Andy Mitri
EXP Realty LLC
(502) 548-7832
10 in this area
178 Total Sales
-
Anthony Reddington

Seller's Agent in 2024
Anthony Reddington
EXP Realty LLC
(502) 419-5606
7 in this area
94 Total Sales
-
Barbara Moore
B
Buyer's Agent in 2024
Barbara Moore
The Breland Group
(502) 727-5938
10 in this area
44 Total Sales
Map
Source: Metro Search (Greater Louisville Association of REALTORS®)
MLS Number: 1674361
APN: 256900460000
- 3805 Yardley Ct Unit 207
- 3919 Greenhurst Dr
- 4207 Hurstbourne Woods Dr
- 8406 Ambrosse Ln Unit 208
- 8500 Ambrosse Ln Unit 102
- 97 Penny Rose Ct
- 8701 Kev Ct
- 8415 Ambrosse Ln Unit 104
- 8504 Ambrosse Ln Unit 205
- 8012 Happy Jack Way
- 8014 Happy Jack Way
- 8008 Happy Jack Way
- 8010 Happy Jack Way
- 8819 Tranquil Valley Ln
- 8807 Avondale Ct
- 3507 Lennox View Ct Unit 102
- 3507 Lennox View Ct Unit 104
- 8703 Bards Ct
- 3425 Stony Farm Dr
- 4403 Pebblewood Ct
