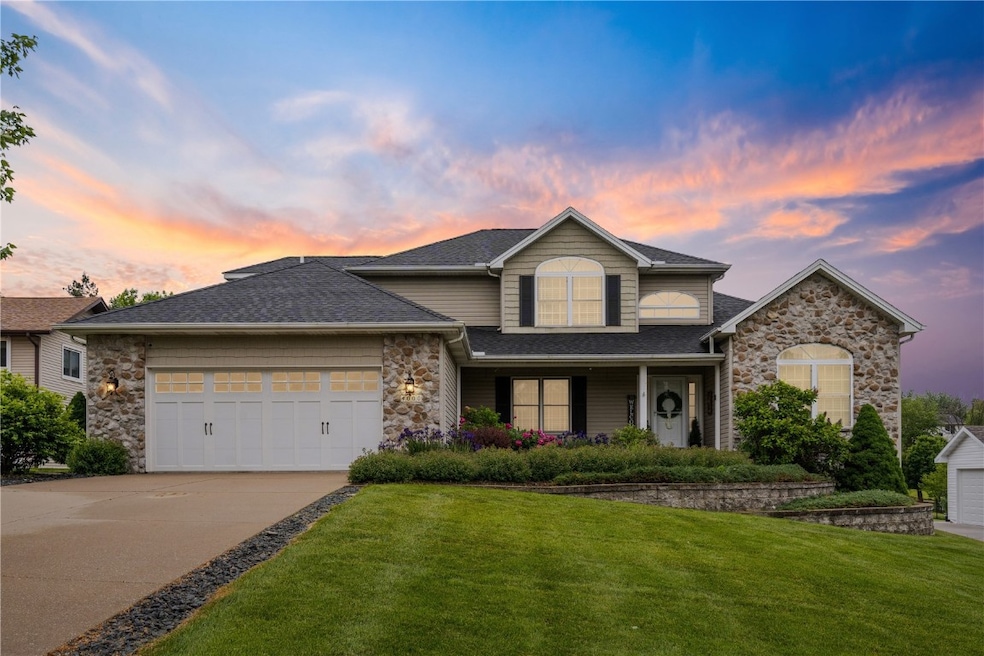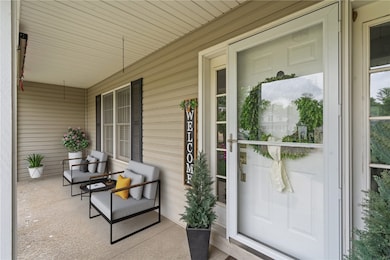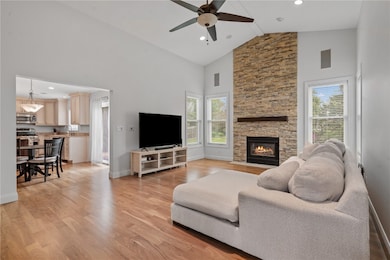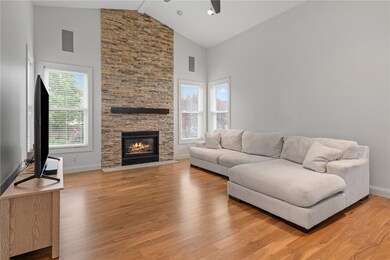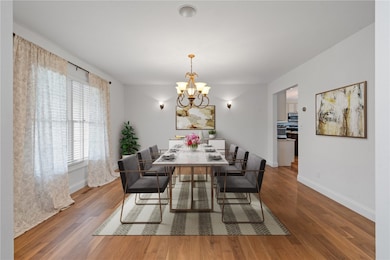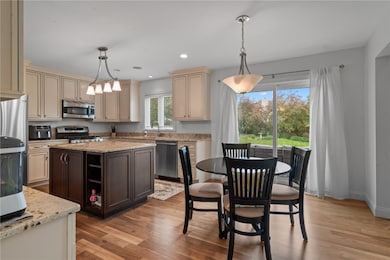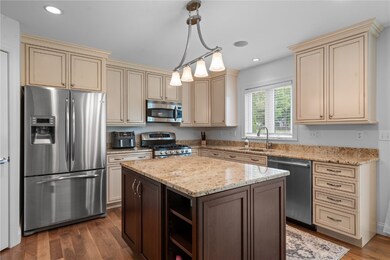
4000 Majestic Ct NE Cedar Rapids, IA 52411
Estimated payment $3,425/month
Highlights
- Popular Property
- Deck
- 3 Car Attached Garage
- John F. Kennedy High School Rated A-
- No HOA
- Tandem Parking
About This Home
This beautiful 5-bedroom 3.5 bath custom-built home nestled on a quiet cul-de-sac awaits its next lucky owner! Bring your big trucks or large SUV the garage is over 848 sqft with one stall over 50 feet long! Inside, this beautiful turnkey home is as spotless as the pictures. Nothing to do but move in and start to enjoy. The soaring 2 story vault is sure to impress upon entering. And the newly refinished pecan-stained walnut wood floors gleam with all the natural daylight. Floor to ceiling stacked stone fireplace and wall of windows make this spacious open floor plan live even larger! The kitchen has been updated and is nicely appointed with a granite center island, deep kitchen sink, upgraded stove and dishwasher, custom designed cabinets and a walk in pantry. Truly the heart of this wonderful home. Handy main level laundry and drop zone. Plus, a highly desirable main level primary with volume ceiling, jetted tub, walk in closet and new hardwood floors. Formal Dining room or an ideal office space. Lower level features a mother-in-law suite or teen suite with walk in closet almost 12 X 13 feet. And a rec room with a theater room. Showings start Friday morning 5/30. Large deck and patio. Fenced yard, too. Cat 5 for fast internet for those who game or work from home. Sellers need 24 hours to respond to offers. Paint and parts of house to stay. Award winning Kennedy Schools. Easy bike to Seminole Valley Park and trails.
Home Details
Home Type
- Single Family
Est. Annual Taxes
- $7,994
Year Built
- Built in 1995
Lot Details
- 0.32 Acre Lot
- Fenced
- Sprinkler System
Parking
- 3 Car Attached Garage
- Tandem Parking
- Garage Door Opener
Home Design
- Poured Concrete
- Frame Construction
- Vinyl Siding
- Stone
Interior Spaces
- 2-Story Property
- Gas Fireplace
- Living Room with Fireplace
- Basement Fills Entire Space Under The House
Kitchen
- Range
- Microwave
- Dishwasher
- Disposal
Bedrooms and Bathrooms
- 5 Bedrooms
Laundry
- Dryer
- Washer
Outdoor Features
- Deck
- Patio
Schools
- Viola Gibson Elementary School
- Franklin Middle School
- Kennedy High School
Utilities
- Forced Air Heating and Cooling System
- Heating System Uses Gas
- Gas Water Heater
Community Details
- No Home Owners Association
Listing and Financial Details
- Assessor Parcel Number 140722700900000
Map
Home Values in the Area
Average Home Value in this Area
Tax History
| Year | Tax Paid | Tax Assessment Tax Assessment Total Assessment is a certain percentage of the fair market value that is determined by local assessors to be the total taxable value of land and additions on the property. | Land | Improvement |
|---|---|---|---|---|
| 2023 | $8,376 | $465,800 | $58,700 | $407,100 |
| 2022 | $7,348 | $406,000 | $52,700 | $353,300 |
| 2021 | $7,714 | $354,700 | $46,600 | $308,100 |
| 2020 | $7,714 | $349,600 | $46,600 | $303,000 |
| 2019 | $5,266 | $256,100 | $40,500 | $215,600 |
| 2018 | $5,116 | $256,100 | $40,500 | $215,600 |
| 2017 | $5,116 | $258,700 | $40,500 | $218,200 |
| 2016 | $5,321 | $253,700 | $40,500 | $213,200 |
| 2015 | $5,455 | $259,711 | $32,400 | $227,311 |
| 2014 | $5,270 | $259,711 | $32,400 | $227,311 |
| 2013 | $5,152 | $259,711 | $32,400 | $227,311 |
Property History
| Date | Event | Price | Change | Sq Ft Price |
|---|---|---|---|---|
| 05/28/2025 05/28/25 | For Sale | $519,900 | +13.3% | $145 / Sq Ft |
| 09/06/2023 09/06/23 | Sold | $459,000 | 0.0% | $128 / Sq Ft |
| 08/11/2023 08/11/23 | Pending | -- | -- | -- |
| 07/18/2023 07/18/23 | For Sale | $459,000 | +31.1% | $128 / Sq Ft |
| 08/17/2018 08/17/18 | Sold | $350,000 | 0.0% | $100 / Sq Ft |
| 07/17/2018 07/17/18 | Pending | -- | -- | -- |
| 07/15/2018 07/15/18 | For Sale | $350,000 | -- | $100 / Sq Ft |
Purchase History
| Date | Type | Sale Price | Title Company |
|---|---|---|---|
| Warranty Deed | $459,000 | River Ridge Escrow | |
| Warranty Deed | $350,000 | None Available | |
| Warranty Deed | $254,500 | None Available | |
| Warranty Deed | $221,500 | -- |
Mortgage History
| Date | Status | Loan Amount | Loan Type |
|---|---|---|---|
| Open | $450,686 | FHA | |
| Previous Owner | $273,931 | New Conventional | |
| Previous Owner | $280,000 | New Conventional | |
| Previous Owner | $204,000 | New Conventional | |
| Previous Owner | $50,000 | Unknown | |
| Previous Owner | $155,000 | Purchase Money Mortgage |
About the Listing Agent

Over $250 Million SOLD
Check out my attached video - it tells the whole story and more!
Or GOOGLE Amy Bishop Realtor to find out what clients say about me and what you need to know.
I love what I do and it shows!
This is year 18 for me in real estate - I continue to break sales records ONE HAPPY client at a time. Looking for a great realtor?... Happy Clients please apply here.
Did I mention - I love what I do and it shows? ...I am a Top Producer with a
Amy's Other Listings
Source: Cedar Rapids Area Association of REALTORS®
MLS Number: 2503867
APN: 14072-27009-00000
- 3900 Willowleaf St NE
- 4210 Morelle Rd NE
- 5225 Seminole Valley Trail
- 3725 Emerson Ave NE
- 5309 Seminole Valley Trail NE
- 3311 Riverside Dr NE
- 3341 Riverpointe Cir NE
- 5407 Seminole Valley Trail NE
- 5402 Seminole Valley Trail NE
- 5425 Seminole Valley Trail NE
- 5434 Seminole Valley Trail NE
- 6527 River Oak Ct
- 3400 Cedar River Ct NE
- 5506 Seminole Valley Trail NE
- 5512 Seminole Valley Trail NE
- 4620 N River Blvd NE
- 5527 Seminole Valley Trail NE
