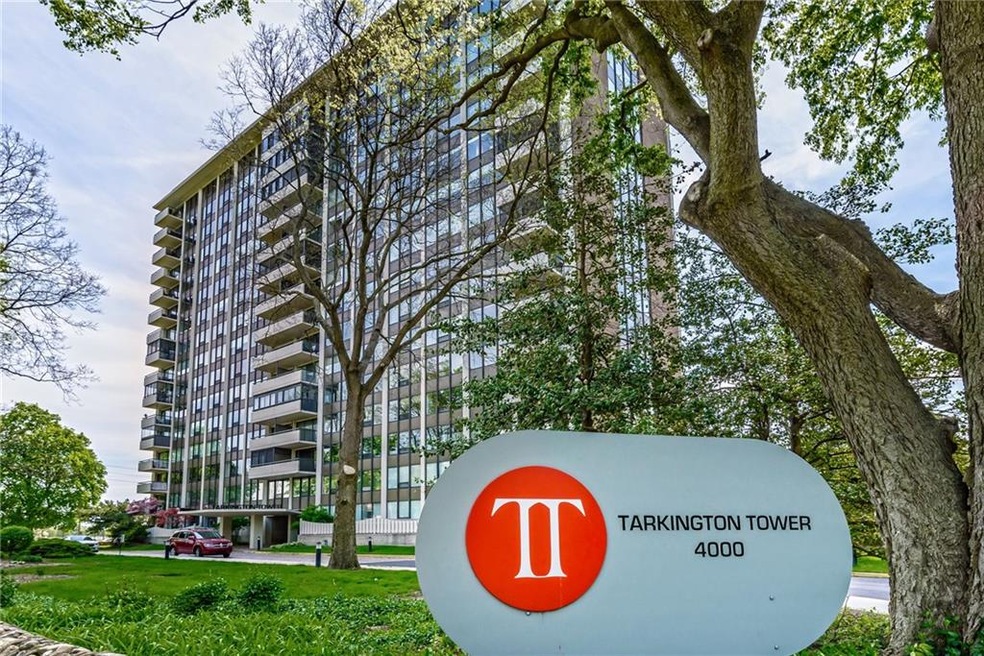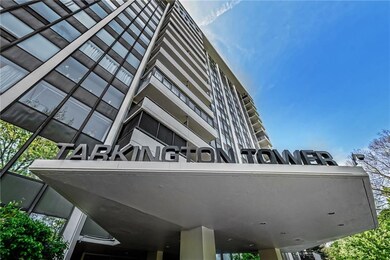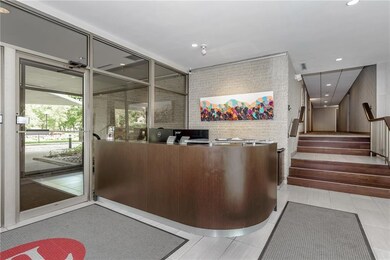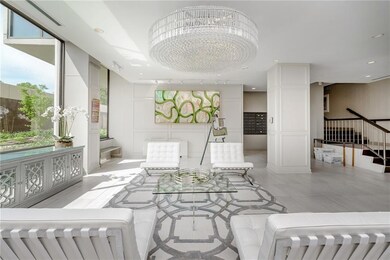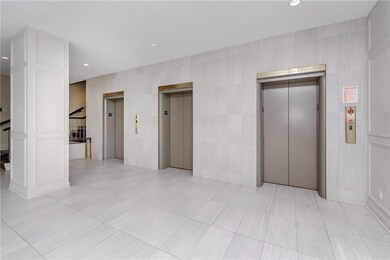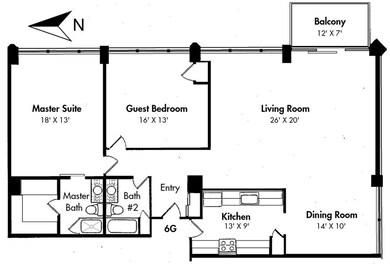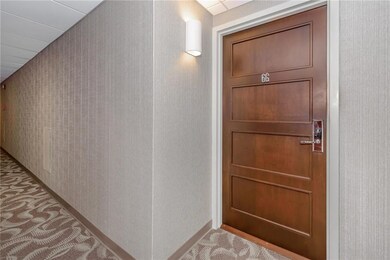
Tarkington Tower 4000 N Meridian St Unit 6G Indianapolis, IN 46208
Butler-Tarkington/Rocky Ripple NeighborhoodEstimated Value: $376,000 - $394,000
Highlights
- Contemporary Architecture
- Community Pool
- Balcony
- Wood Flooring
- Elevator
- 2-minute walk to Tarkington Park
About This Home
As of July 2019Convenient to dtwn & the Northside this 6th floor, desirable Southeast facing corner unit, offers a unique opportunity to have fewer yet larger rooms, with $200K of quality/upper-end updates typically only found in million-dollar homes! Tarkington Tower offers an unmatched lifestyle regardless if you're single & travel for work or the kids moved out & you are ready to downsize. After getting "buzzed in" you'll know Tarkington Tower is not typical! You'll love the 24-hour Doorman, 24-hour Security & Surveillance & Package Delivery Protection. Building Amenities include a Fitness Facility, 2 Guest Suites for a nominal fee, Outdoor Heated Pool, & Grill Area, Basic Cable & 100% of your utilities. Attached 2 Car Garage, Storage Locker & Dog Park
Last Agent to Sell the Property
To Help U Move Inc License #RB14042173 Listed on: 05/14/2019
Property Details
Home Type
- Condominium
Est. Annual Taxes
- $1,918
Year Built
- Built in 1968
Lot Details
- 1,176
Parking
- 2 Car Garage
- Driveway
Home Design
- Contemporary Architecture
- Brick Exterior Construction
- Concrete Perimeter Foundation
Interior Spaces
- 1,450 Sq Ft Home
- 1-Story Property
- Combination Dining and Living Room
- Storage
- Wood Flooring
Kitchen
- Electric Oven
- Dishwasher
Bedrooms and Bathrooms
- 2 Bedrooms
- 2 Full Bathrooms
Home Security
Outdoor Features
Utilities
- Central Air
- Heating System Uses Gas
- Gas Water Heater
Listing and Financial Details
- Assessor Parcel Number 490613102068000801
Community Details
Overview
- Association fees include common cooling, exercise room, common heat, insurance, ground maintenance, pool, resident manager, security
- Mid-Rise Condominium
- Tarkington Tower Subdivision
- Property managed by Sentry Management Inc
- The community has rules related to covenants, conditions, and restrictions
Amenities
- Laundry Facilities
- Elevator
Recreation
Security
- Fire and Smoke Detector
Ownership History
Purchase Details
Home Financials for this Owner
Home Financials are based on the most recent Mortgage that was taken out on this home.Purchase Details
Home Financials for this Owner
Home Financials are based on the most recent Mortgage that was taken out on this home.Purchase Details
Purchase Details
Home Financials for this Owner
Home Financials are based on the most recent Mortgage that was taken out on this home.Purchase Details
Similar Homes in Indianapolis, IN
Home Values in the Area
Average Home Value in this Area
Purchase History
| Date | Buyer | Sale Price | Title Company |
|---|---|---|---|
| Forehand Jocelyn M | -- | None Available | |
| Ciyou Bryan L | -- | None Available | |
| Ciyou Joyce A | -- | None Available | |
| Updike Barton | -- | None Available | |
| Mitchell Martha C | -- | None Available | |
| Martha C Mitchell Revocable Living Trust | -- | None Available |
Mortgage History
| Date | Status | Borrower | Loan Amount |
|---|---|---|---|
| Previous Owner | Forehand Jocelyn M | $246,000 | |
| Previous Owner | Updike Barton | $73,479 | |
| Previous Owner | Updike Barton | $102,000 | |
| Previous Owner | Mitchell Martha C | $63,800 |
Property History
| Date | Event | Price | Change | Sq Ft Price |
|---|---|---|---|---|
| 07/17/2019 07/17/19 | Sold | $307,500 | +2.5% | $212 / Sq Ft |
| 06/06/2019 06/06/19 | Pending | -- | -- | -- |
| 06/03/2019 06/03/19 | Price Changed | $300,000 | -3.2% | $207 / Sq Ft |
| 05/14/2019 05/14/19 | For Sale | $310,000 | +129.6% | $214 / Sq Ft |
| 11/13/2015 11/13/15 | Sold | $135,000 | 0.0% | $93 / Sq Ft |
| 10/13/2015 10/13/15 | Off Market | $135,000 | -- | -- |
| 09/10/2015 09/10/15 | For Sale | $139,900 | -- | $96 / Sq Ft |
Tax History Compared to Growth
Tax History
| Year | Tax Paid | Tax Assessment Tax Assessment Total Assessment is a certain percentage of the fair market value that is determined by local assessors to be the total taxable value of land and additions on the property. | Land | Improvement |
|---|---|---|---|---|
| 2024 | $2,805 | $233,900 | $58,400 | $175,500 |
| 2023 | $2,805 | $233,900 | $58,400 | $175,500 |
| 2022 | $2,897 | $219,900 | $55,600 | $164,300 |
| 2021 | $2,602 | $221,100 | $52,000 | $169,100 |
| 2020 | $2,612 | $221,100 | $52,000 | $169,100 |
| 2019 | $2,933 | $243,100 | $52,000 | $191,100 |
| 2018 | $1,918 | $158,800 | $35,100 | $123,700 |
| 2017 | $1,658 | $152,500 | $34,600 | $117,900 |
| 2016 | $1,126 | $156,100 | $33,600 | $122,500 |
| 2014 | $954 | $102,800 | $30,500 | $72,300 |
| 2013 | $960 | $102,800 | $30,500 | $72,300 |
Agents Affiliated with this Home
-
Mitch Rolsky

Seller's Agent in 2019
Mitch Rolsky
To Help U Move Inc
(317) 223-1673
2 in this area
101 Total Sales
-
Nancy Shelton-Williams

Buyer's Agent in 2019
Nancy Shelton-Williams
Keller Williams Indy
(317) 997-2631
27 Total Sales
-
Kate MacGill

Seller's Agent in 2015
Kate MacGill
MacGill Team, P.C.
(317) 506-7853
7 in this area
122 Total Sales
-
Michael MacGill

Seller Co-Listing Agent in 2015
Michael MacGill
MacGill Team, P.C.
(317) 253-7770
5 in this area
77 Total Sales
About Tarkington Tower
Map
Source: MIBOR Broker Listing Cooperative®
MLS Number: MBR21639845
APN: 49-06-13-102-068.000-801
- 4000 N Meridian St Unit 11D
- 4000 N Meridian St Unit 9E
- 4000 N Meridian St Unit 14A
- 4000 N Meridian St Unit 3A
- 4000 N Meridian St Unit 2H
- 3965 N Meridian St Unit 6C
- 3965 N Meridian St Unit 2A
- 3965 N Meridian St Unit 7E
- 3965 N Meridian St Unit 2G
- 4030 N Illinois St
- 3960 N Illinois St
- 4130 N Meridian St
- 4102 N Illinois St
- 4134 N Pennsylvania St
- 3934 N Kenwood Ave
- 3860 N Delaware St
- 3902 N Capitol Ave
- 3850 N Capitol Ave
- 3840 N Washington Blvd
- 4041 Boulevard Place
- 4000 N Meridian St Unit 10J
- 4000 N Meridian St Unit 2E
- 4000 N Meridian St Unit 4H
- 4000 N Meridian St Unit 7EF
- 4000 N Meridian St Unit 3E
- 4000 N Meridian St Unit 7E
- 4000 N Meridian St Unit 15J
- 4000 N Meridian St Unit 10G
- 4000 N Meridian St Unit 11H
- 4000 N Meridian St Unit 6G
- 4000 N Meridian St Unit 15H
- 4000 N Meridian St Unit 3D
- 4000 N Meridian St Unit 3F
- 4000 N Meridian St Unit 17E
- 4000 N Meridian St Unit 3A
- 4000 N Meridian St Unit 11J
- 4000 N Meridian St Unit 7D
- 4000 N Meridian St Unit 1F
- 4000 N Meridian St Unit 5F
- 4000 N Meridian St Unit 12H
