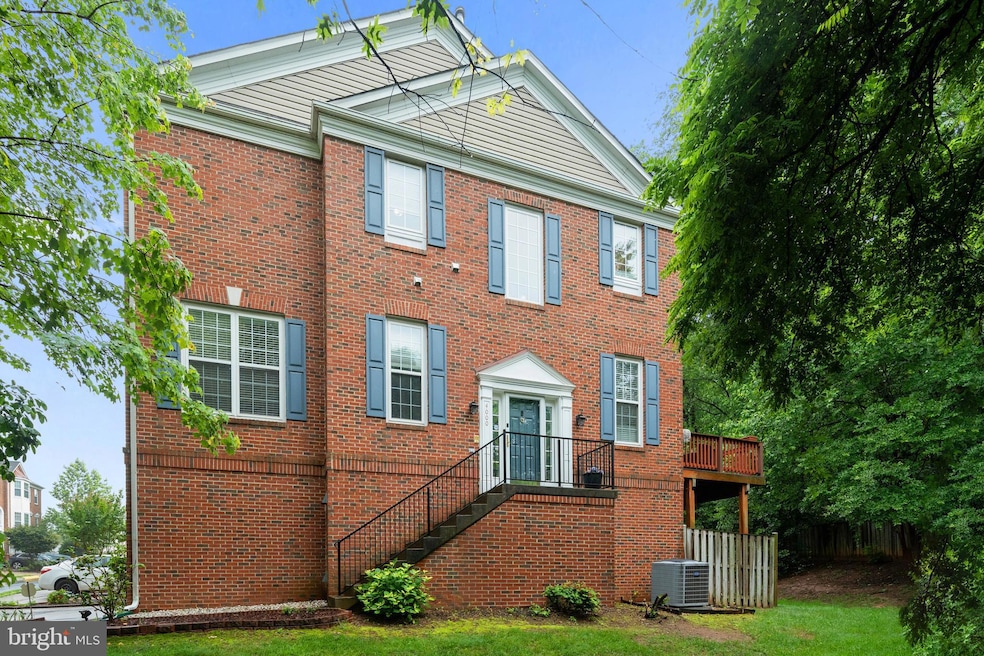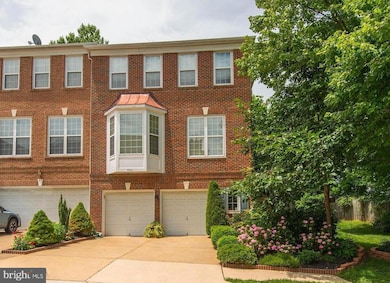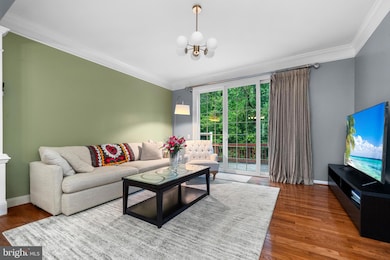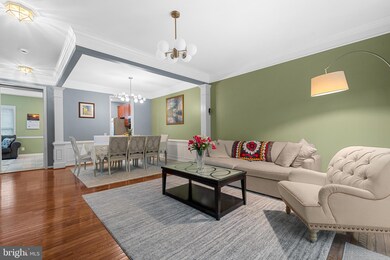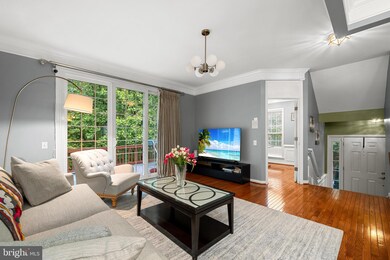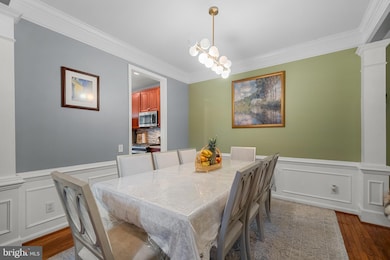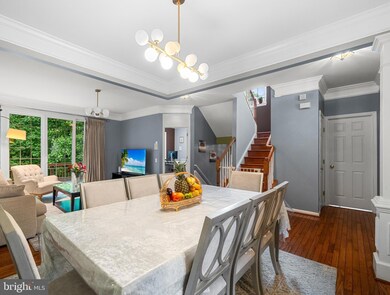
4000 Timber Oak Trail Fairfax, VA 22033
Estimated payment $5,294/month
Highlights
- Gourmet Kitchen
- Open Floorplan
- Deck
- Johnson Middle School Rated A
- Colonial Architecture
- Recreation Room
About This Home
Welcome to this beautifully upgraded end-unit townhome in the heart of Fairfax! This spacious three-level brick home features 4 bedrooms, 3.5 bathrooms, and a two-car garage.
Step inside to discover beautiful solid hardwood floors throughout the main level and all of upstairs bedrooms and hallway including the stairs going up and to the basement, designer paint, and elegant crown molding and wainscoting throughout. The main level offers a dedicated office—ideal for working from home—and a sun-filled living room with large windows that bring in abundant natural light. The open-concept kitchen is outfitted with stainless steel appliances and flows effortlessly into the cozy family room, which features built-in shelving and a gas fireplace.
Upstairs, the primary suite impresses with vaulted ceilings, large windows, a generous walk-in closet, and a luxurious en-suite bath with a Jacuzzi tub and separate shower. Two additional bedrooms share a convenient dual-entry hall bath. The upper-level laundry room is equipped with upgraded cabinetry, a utility sink, and extra storage.
The fully finished walkout lower level comes with beautiful laminate flooring, adds even more flexibility with a fourth bedroom, a full bath, and a spacious rec room with a second gas fireplace—perfect for guests, in-laws, or multi-generational living.
This is an end unit townhouse with the side entrance and large two car garage with two separate garage doors.
Step outside to enjoy the expansive deck—ideal for entertaining or simply relaxing in a private, tree-lined setting. Recent updates include a high-efficiency Carrier HVAC system 2014, a water heater 2019 , and a UV filter system for clean, bacteria-free air, Roof installed 2017 ( installed by the previous owner ).
This is a truly special home in a prime Fairfax location—don’t miss your opportunity to make it yours!
Last buyer's financing fell through at no fault of the seller.
Listing Agent
Ahmad Ayub
Redfin Corporation Listed on: 07/16/2025

Townhouse Details
Home Type
- Townhome
Est. Annual Taxes
- $8,901
Year Built
- Built in 2001
Lot Details
- 2,745 Sq Ft Lot
- Northeast Facing Home
- No Through Street
- Backs to Trees or Woods
- Back Yard
HOA Fees
- $121 Monthly HOA Fees
Parking
- 2 Car Attached Garage
- 2 Driveway Spaces
- Front Facing Garage
- Garage Door Opener
Home Design
- Colonial Architecture
- Brick Exterior Construction
Interior Spaces
- Property has 3 Levels
- Open Floorplan
- Tray Ceiling
- Vaulted Ceiling
- Ceiling Fan
- Recessed Lighting
- 2 Fireplaces
- Fireplace With Glass Doors
- Fireplace Mantel
- Double Pane Windows
- Sliding Windows
- Six Panel Doors
- Family Room Off Kitchen
- Living Room
- Dining Room
- Den
- Recreation Room
- Intercom
Kitchen
- Gourmet Kitchen
- Stove
- Built-In Microwave
- Ice Maker
- Dishwasher
- Kitchen Island
- Disposal
Flooring
- Engineered Wood
- Carpet
Bedrooms and Bathrooms
- En-Suite Primary Bedroom
- En-Suite Bathroom
- Walk-In Closet
Laundry
- Laundry Room
- Laundry on upper level
- Dryer
Outdoor Features
- Deck
- Exterior Lighting
Schools
- Greenbriar East Elementary School
- Katherine Johnson Middle School
- Fairfax High School
Utilities
- Forced Air Heating and Cooling System
- Programmable Thermostat
- Natural Gas Water Heater
Community Details
- Association fees include common area maintenance, management, reserve funds, road maintenance, snow removal, trash
- Leonard Property Subdivision
- Property Manager
Listing and Financial Details
- Assessor Parcel Number 0454 16 0031A
Map
Home Values in the Area
Average Home Value in this Area
Tax History
| Year | Tax Paid | Tax Assessment Tax Assessment Total Assessment is a certain percentage of the fair market value that is determined by local assessors to be the total taxable value of land and additions on the property. | Land | Improvement |
|---|---|---|---|---|
| 2024 | $8,103 | $699,480 | $185,000 | $514,480 |
| 2023 | $7,823 | $693,260 | $185,000 | $508,260 |
| 2022 | $7,550 | $660,230 | $170,000 | $490,230 |
| 2021 | $7,057 | $601,350 | $165,000 | $436,350 |
| 2020 | $6,951 | $587,340 | $165,000 | $422,340 |
| 2019 | $6,833 | $577,340 | $155,000 | $422,340 |
| 2018 | $6,344 | $551,630 | $155,000 | $396,630 |
| 2017 | $6,128 | $527,810 | $145,000 | $382,810 |
| 2016 | $6,115 | $527,810 | $145,000 | $382,810 |
| 2015 | $5,890 | $527,810 | $145,000 | $382,810 |
| 2014 | $5,801 | $520,940 | $140,000 | $380,940 |
Property History
| Date | Event | Price | Change | Sq Ft Price |
|---|---|---|---|---|
| 06/07/2025 06/07/25 | Price Changed | $799,900 | -1.2% | $275 / Sq Ft |
| 05/30/2025 05/30/25 | For Sale | $810,000 | +24.6% | $279 / Sq Ft |
| 07/28/2020 07/28/20 | Sold | $650,000 | 0.0% | $256 / Sq Ft |
| 06/28/2020 06/28/20 | Pending | -- | -- | -- |
| 06/22/2020 06/22/20 | Price Changed | $649,900 | -1.5% | $256 / Sq Ft |
| 06/19/2020 06/19/20 | For Sale | $659,900 | -- | $260 / Sq Ft |
Purchase History
| Date | Type | Sale Price | Title Company |
|---|---|---|---|
| Deed | $650,000 | First American Title Ins Co | |
| Warranty Deed | $575,000 | -- | |
| Deed | $360,690 | -- |
Mortgage History
| Date | Status | Loan Amount | Loan Type |
|---|---|---|---|
| Open | $200,000 | Credit Line Revolving | |
| Open | $422,500 | New Conventional | |
| Previous Owner | $406,600 | New Conventional | |
| Previous Owner | $416,000 | New Conventional | |
| Previous Owner | $417,000 | New Conventional | |
| Previous Owner | $324,261 | Purchase Money Mortgage |
Similar Homes in Fairfax, VA
Source: Bright MLS
MLS Number: VAFX2256416
APN: 0454-16-0031A
- 4007 Lake Glen Rd
- 12602 Victoria Station Ct
- 12784 Dogwood Hills Ln
- 3959 Rosebay Ct
- 12511 N Lake Ct
- 12363 Azure Ln Unit 42
- 3811 Rainier Dr
- 4111 Mount Echo Ln
- 4025 Quiet Creek Dr
- 12237 Ox Hill Rd
- 4211 Maintree Ct
- 4024 Nicholas Ct
- 12909 U S 50 Unit 12909A
- 4238 Fox Lake Dr
- 12491 Hayes Ct Unit 303
- 12655 Fair Crest Ct Unit 93-301
- 12319 Fox Lake Ct
- 12340 Fox Lake Ct
- 4263 Sleepy Lake Dr
- 3723 W Ox Rd
- 12716 Dogwood Hills Ln
- 3883 Zelkova Ct
- 12805 Point Pleasant Dr
- 4106 Brickell Dr
- 3806 Rainier Dr
- 4031 Quiet Creek Dr
- 4073 Britwell Place
- 12920 Grays Pointe Rd
- 12909 U S 50 Unit 12909B
- 12896 Grays Pointe Rd Unit 12896B
- 4129 Meadow Field Ct
- 12810 Mill Meadow Ct
- 4262 Fox Lake Dr
- 4101 Meadow Field Ct
- 12304 Field Lark Ln
- 12306 Fox Lake Place
- 12447 Red Patch Ln
- 4130 Monument Ct Unit 201
- 12101 Greenwood Ct Unit 302
- 12964 Pinehurst Greens Ct
