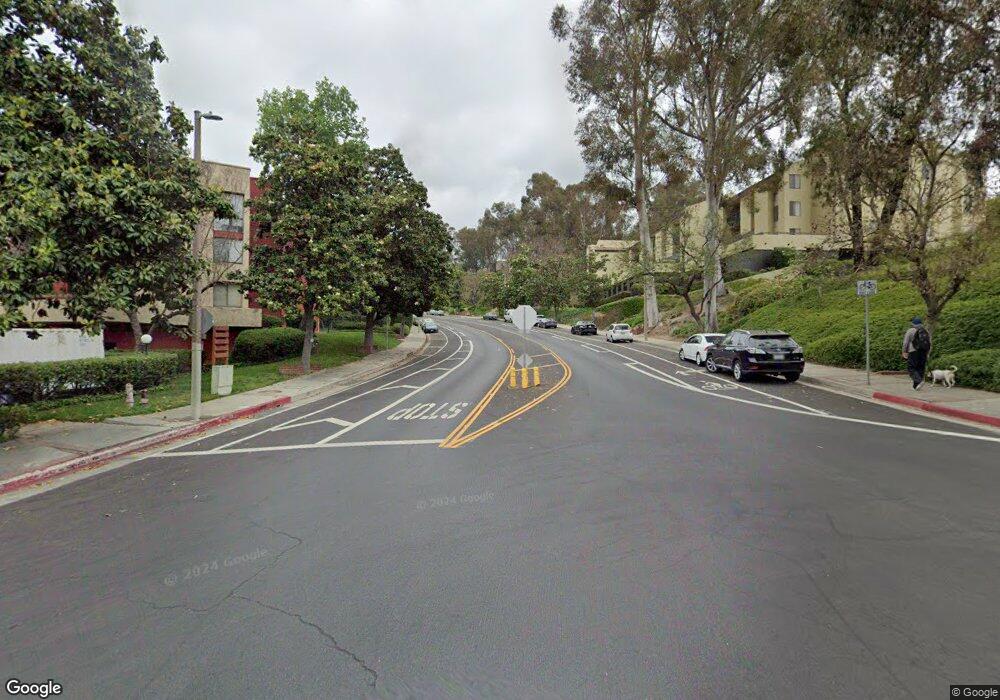
4000 Via Marisol Unit 208 Los Angeles, CA 90042
Montecito Heights NeighborhoodHighlights
- In Ground Pool
- Gated Parking
- 604,644 Sq Ft lot
- Abraham Lincoln High School Rated A
- City Lights View
- Clubhouse
About This Home
As of July 2018This contemporary condominium in the Monterey Hills offers a carefree lifestyle in an ideal location, right near the entrance to Debs Park. The spacious, single-level floor plan features two generously proportioned bedrooms and ample storage. Clean and bright, the unit has been freshened by a recent rendition of tasteful updates. 2014 improvements include bamboo flooring throughout, paint, faucets, a dishwasher, central heat and air conditioning. There's a living room balcony, in-unit laundry and two parking spaces in a covered garage. HOA's include water, trash collection and use of the pool, spa and clubhouse. Realtors, please view Private Remarks for showing instructions.
Property Details
Home Type
- Condominium
Est. Annual Taxes
- $6,526
Year Built
- Built in 1981
Property Views
- City Lights
- Canyon
Home Design
- Contemporary Architecture
Interior Spaces
- 1,100 Sq Ft Home
- 1-Story Property
- Living Room
- Dining Area
- Laundry in unit
Kitchen
- Oven or Range
- Dishwasher
- Disposal
Flooring
- Bamboo
- Tile
Bedrooms and Bathrooms
- 2 Bedrooms
- 2 Full Bathrooms
Parking
- 2 Parking Spaces
- Tandem Parking
- Gated Parking
- Parking Garage Space
- Controlled Entrance
Pool
- In Ground Pool
- Above Ground Pool
Additional Features
- Covered patio or porch
- Central Heating and Cooling System
Listing and Financial Details
- Assessor Parcel Number 5302-011-077
Community Details
Recreation
- Community Pool
Pet Policy
- Pets Allowed
Additional Features
- 108 Units
- Clubhouse
Ownership History
Purchase Details
Home Financials for this Owner
Home Financials are based on the most recent Mortgage that was taken out on this home.Purchase Details
Home Financials for this Owner
Home Financials are based on the most recent Mortgage that was taken out on this home.Purchase Details
Home Financials for this Owner
Home Financials are based on the most recent Mortgage that was taken out on this home.Purchase Details
Home Financials for this Owner
Home Financials are based on the most recent Mortgage that was taken out on this home.Purchase Details
Home Financials for this Owner
Home Financials are based on the most recent Mortgage that was taken out on this home.Map
Similar Homes in the area
Home Values in the Area
Average Home Value in this Area
Purchase History
| Date | Type | Sale Price | Title Company |
|---|---|---|---|
| Grant Deed | $478,000 | Old Republic Title Company | |
| Interfamily Deed Transfer | -- | None Available | |
| Grant Deed | $326,000 | California Title Company | |
| Interfamily Deed Transfer | -- | Equity Title Company | |
| Grant Deed | $340,000 | Equity Title Company |
Mortgage History
| Date | Status | Loan Amount | Loan Type |
|---|---|---|---|
| Open | $370,600 | New Conventional | |
| Closed | $382,400 | New Conventional | |
| Previous Owner | $140,000 | Credit Line Revolving | |
| Previous Owner | $260,800 | New Conventional | |
| Previous Owner | $272,000 | Purchase Money Mortgage |
Property History
| Date | Event | Price | Change | Sq Ft Price |
|---|---|---|---|---|
| 01/07/2025 01/07/25 | For Sale | $499,000 | +4.4% | $454 / Sq Ft |
| 07/19/2018 07/19/18 | Sold | $478,000 | +6.7% | $435 / Sq Ft |
| 05/25/2018 05/25/18 | Pending | -- | -- | -- |
| 05/15/2018 05/15/18 | For Sale | $448,000 | +37.4% | $407 / Sq Ft |
| 02/13/2015 02/13/15 | Sold | $326,000 | -0.9% | $296 / Sq Ft |
| 11/07/2014 11/07/14 | Price Changed | $329,000 | -4.6% | $299 / Sq Ft |
| 09/08/2014 09/08/14 | Price Changed | $345,000 | -1.4% | $314 / Sq Ft |
| 07/30/2014 07/30/14 | For Sale | $350,000 | -- | $318 / Sq Ft |
Tax History
| Year | Tax Paid | Tax Assessment Tax Assessment Total Assessment is a certain percentage of the fair market value that is determined by local assessors to be the total taxable value of land and additions on the property. | Land | Improvement |
|---|---|---|---|---|
| 2024 | $6,526 | $522,760 | $385,728 | $137,032 |
| 2023 | $6,401 | $512,511 | $378,165 | $134,346 |
| 2022 | $6,105 | $502,462 | $370,750 | $131,712 |
| 2021 | $6,030 | $492,611 | $363,481 | $129,130 |
| 2019 | $5,823 | $478,000 | $352,700 | $125,300 |
| 2018 | $4,310 | $344,340 | $208,400 | $135,940 |
| 2016 | $4,116 | $330,970 | $200,308 | $130,662 |
| 2015 | $4,027 | $323,500 | $237,500 | $86,000 |
| 2014 | $4,123 | $323,500 | $237,500 | $86,000 |
Source: The MLS
MLS Number: 14-781191
APN: 5302-011-077
- 4040 Via Marisol Unit 120
- 4040 Via Marisol Unit 321
- 4041 Via Marisol Unit 204
- 4041 Via Marisol Unit 105
- 4049 Via Marisol Unit 217
- 712 Vallejo Villas
- 3961 Via Marisol Unit 202
- 3961 Via Marisol Unit 233
- 3836 Oak Hill Ave
- 4210 Via Arbolada Unit 317
- 3753 Harriman Ave
- 4200 Via Arbolada Unit 207
- 3703 Harriman Ave
- 3926 Locke Ave
- 4619 E Cassatt St
- 3704 Hellman Ave
- 4589 Via Marisol Unit 161
- 4499 Via Marisol Unit 108A
- 4499 Via Marisol Unit 232B
- 4426 N Harriman Ave
