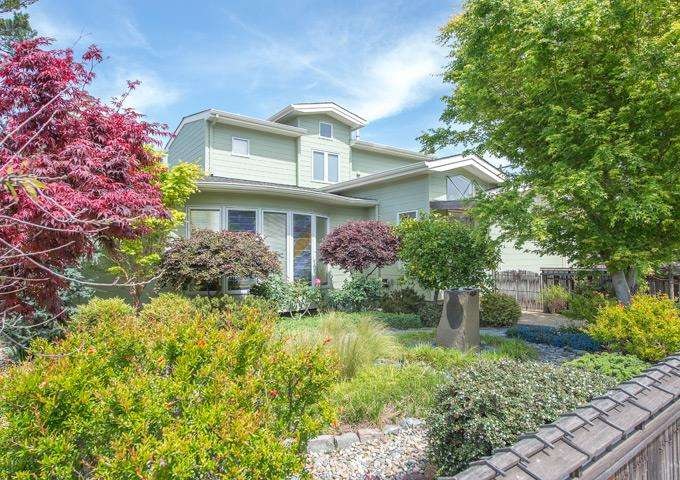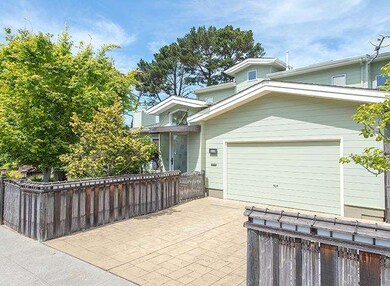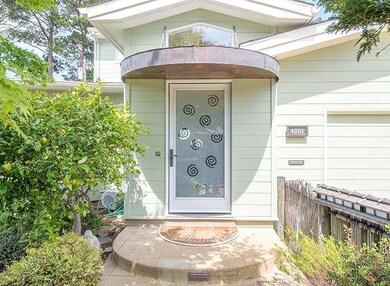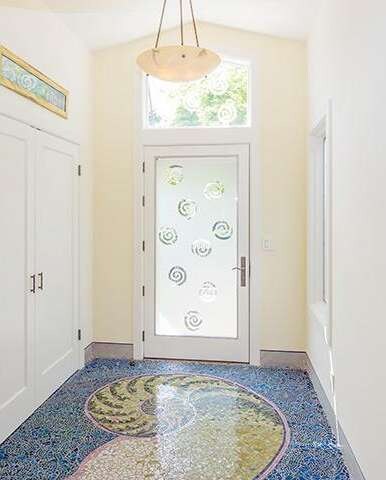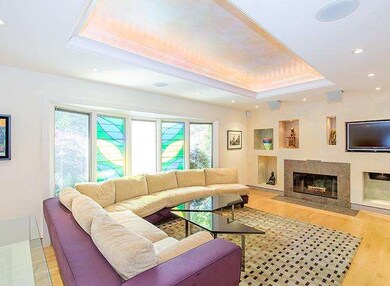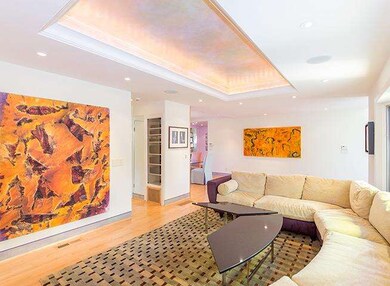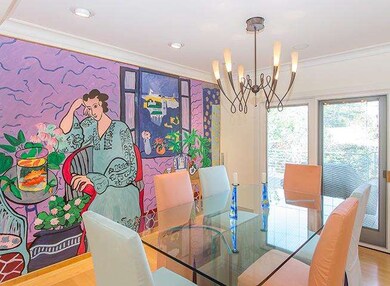
4001 Marshall Ave San Mateo, CA 94403
San Mateo Knolls NeighborhoodHighlights
- Wine Cellar
- Bay View
- Vaulted Ceiling
- Hillsdale High School Rated A+
- Deck
- Wood Flooring
About This Home
As of May 2022THIS 2BR/2BA HOME FEATURES QUALITY CRAFTSMANSHIP THROUGHOUT! HARDWOOD FLOORING, LARGE LIVING AND DINING ROOMS, MASTER SUITE ON SECOND FLOOR HAS BAY AND CITY LIGHTS VIEWS, FIRE PLACE, TWO WALK-IN CLOSETS, JACUZZI TUB AND SEPARATE STALL SHOWER., CENTRAL A/C, LARGE KITCHEN WITH ISLAND.
Last Agent to Sell the Property
Green Banker Realty License #00874415 Listed on: 04/09/2015
Home Details
Home Type
- Single Family
Est. Annual Taxes
- $26,473
Year Built
- Built in 1951
Lot Details
- 4,879 Sq Ft Lot
- Back Yard Fenced
- Level Lot
- Sprinklers on Timer
- Drought Tolerant Landscaping
- Zoning described as R10006
Parking
- 2 Car Garage
Property Views
- Bay
- City Lights
Home Design
- Modern Architecture
- Foundation Moisture Barrier
- Pillar, Post or Pier Foundation
- Wood Frame Construction
- Shingle Roof
- Concrete Perimeter Foundation
Interior Spaces
- 1,983 Sq Ft Home
- 1-Story Property
- Vaulted Ceiling
- 2 Fireplaces
- Wood Burning Fireplace
- Gas Fireplace
- Wine Cellar
- Den
Kitchen
- Eat-In Kitchen
- Oven or Range
- <<microwave>>
- Dishwasher
- Kitchen Island
Flooring
- Wood
- Carpet
- Tile
Bedrooms and Bathrooms
- 2 Bedrooms
- 2 Full Bathrooms
- <<bathWSpaHydroMassageTubToken>>
- Walk-in Shower
Laundry
- Laundry Room
- Gas Dryer Hookup
Home Security
- Alarm System
- Fire and Smoke Detector
Outdoor Features
- Deck
Utilities
- Forced Air Heating and Cooling System
- Master Meter
- 220 Volts
- Satellite Dish
- Cable TV Available
Listing and Financial Details
- Assessor Parcel Number 042-093-150
Ownership History
Purchase Details
Home Financials for this Owner
Home Financials are based on the most recent Mortgage that was taken out on this home.Purchase Details
Similar Homes in the area
Home Values in the Area
Average Home Value in this Area
Purchase History
| Date | Type | Sale Price | Title Company |
|---|---|---|---|
| Grant Deed | $1,625,000 | Chicago Title Company | |
| Interfamily Deed Transfer | -- | None Available |
Mortgage History
| Date | Status | Loan Amount | Loan Type |
|---|---|---|---|
| Closed | $0 | Credit Line Revolving | |
| Open | $886,000 | New Conventional | |
| Closed | $1,000,000 | New Conventional | |
| Previous Owner | $417,000 | New Conventional | |
| Previous Owner | $250,000 | Unknown | |
| Previous Owner | $700,000 | Unknown | |
| Previous Owner | $700,000 | Unknown | |
| Previous Owner | $100,000 | Unknown | |
| Previous Owner | $544,000 | Unknown | |
| Previous Owner | $428,000 | Unknown |
Property History
| Date | Event | Price | Change | Sq Ft Price |
|---|---|---|---|---|
| 05/20/2022 05/20/22 | Sold | $2,490,000 | +31.2% | $1,256 / Sq Ft |
| 04/21/2022 04/21/22 | Pending | -- | -- | -- |
| 04/14/2022 04/14/22 | For Sale | $1,898,000 | +16.8% | $957 / Sq Ft |
| 06/03/2015 06/03/15 | Sold | $1,625,000 | +1.6% | $819 / Sq Ft |
| 05/14/2015 05/14/15 | Pending | -- | -- | -- |
| 04/09/2015 04/09/15 | For Sale | $1,599,900 | -- | $807 / Sq Ft |
Tax History Compared to Growth
Tax History
| Year | Tax Paid | Tax Assessment Tax Assessment Total Assessment is a certain percentage of the fair market value that is determined by local assessors to be the total taxable value of land and additions on the property. | Land | Improvement |
|---|---|---|---|---|
| 2025 | $26,473 | $2,300,000 | $1,293,000 | $1,007,000 |
| 2023 | $26,473 | $2,332,000 | $1,311,000 | $1,021,000 |
| 2022 | $22,575 | $1,840,354 | $920,177 | $920,177 |
| 2021 | $22,420 | $1,804,270 | $902,135 | $902,135 |
| 2020 | $21,396 | $1,785,770 | $892,885 | $892,885 |
| 2019 | $20,963 | $1,750,756 | $875,378 | $875,378 |
| 2018 | $20,039 | $1,716,428 | $858,214 | $858,214 |
| 2017 | $19,674 | $1,682,774 | $841,387 | $841,387 |
| 2016 | $19,446 | $1,649,780 | $824,890 | $824,890 |
| 2015 | $4,733 | $324,944 | $82,911 | $242,033 |
| 2014 | -- | $318,580 | $81,287 | $237,293 |
Agents Affiliated with this Home
-
The Benson Group

Seller's Agent in 2022
The Benson Group
Compass
(650) 245-4530
1 in this area
11 Total Sales
-
Hao Chu

Buyer's Agent in 2022
Hao Chu
Silversage Realty Inc
(650) 300-9048
1 in this area
41 Total Sales
-
Stanley Lo

Seller's Agent in 2015
Stanley Lo
Green Banker Realty
(650) 222-1045
3 in this area
397 Total Sales
-
Lauren Benson

Buyer's Agent in 2015
Lauren Benson
Compass
(650) 245-4530
10 Total Sales
Map
Source: MLSListings
MLS Number: ML81459045
APN: 042-093-150
- 632 W 39th Ave
- 3709 Kenwood Ave
- 0000 Alhambra Dr
- 000 Alhambra Dr
- 00 Alhambra Dr
- 0 Alhambra Dr Unit ML81990306
- 608 Highview Ct
- 417 36th Ave
- 2310 Wooster Ave
- 700 Laurelwood Dr
- 284 41st Ave
- 2927 Alhambra Dr
- 0 San Ardo Way
- 2821 Monte Cresta Dr
- 00000 Alhambra Dr
- 2242 Semeria Ave
- 826 W Hillsdale Blvd Unit W
- 2004 Mezes Ave
- 289 San Ardo Way
- 2830 San Ardo Way
