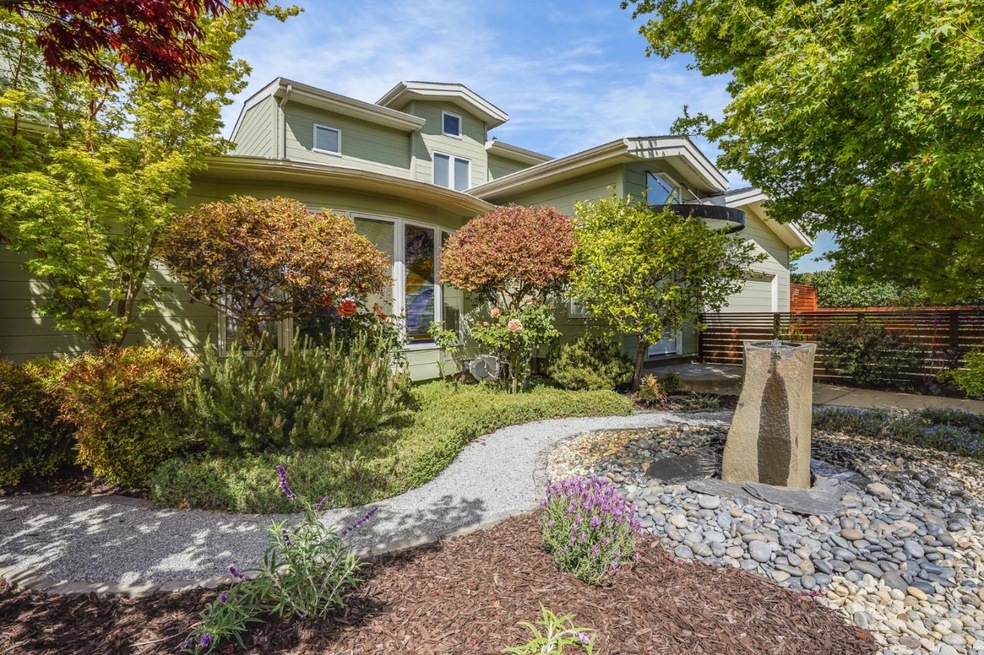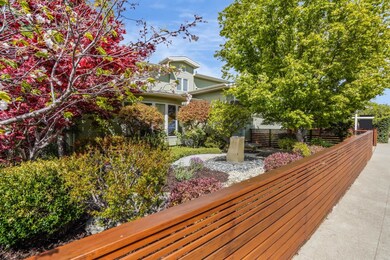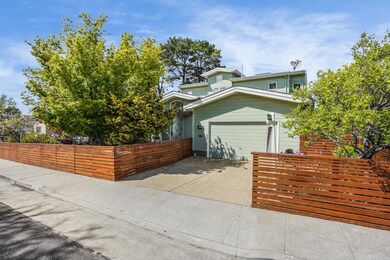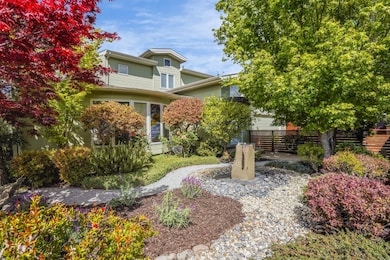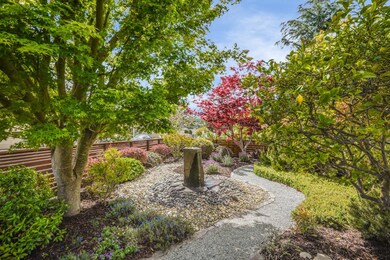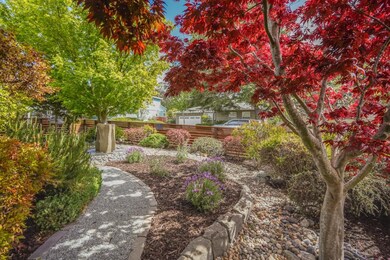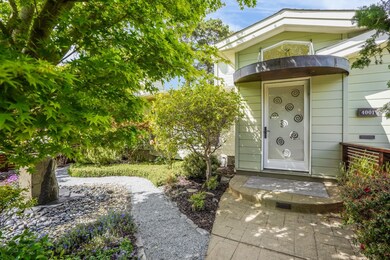
4001 Marshall Ave San Mateo, CA 94403
San Mateo Knolls NeighborhoodHighlights
- Bay View
- Fireplace in Primary Bedroom
- Contemporary Architecture
- Hillsdale High School Rated A+
- Deck
- Wood Flooring
About This Home
As of May 2022Welcome to 4001 Marshall Avenue, a sophisticated and serene place to call home! Filled with beautiful custom mosaic art, crafted by the previous artist/owner, makes this home a stand out. Beautiful hardwood floors, updated kitchen and baths, newer windows, wood sliding doors and an amazing bonus room are among many of the updates. The custom kitchen is a delight for all with an island & built in banquette. The downstairs boasts of open living space that flows to the rest of the home. The upstairs primary suite is complete with a fireplace, walk in closets, laundry and dressing area. The bathroom has a whirlpool tub, large separate shower & double sinks makes this a private paradise. A freshly stained deck & spa are easily accessible through sliding doors in the kitchen & dining room, making entertaining a snap. You and your guests will enjoy the zen-like garden surrounding the property with 2 bubbling fountains for a serene feeling. Upstairs views are spectacular! See 4001Marshall.com
Home Details
Home Type
- Single Family
Est. Annual Taxes
- $26,473
Year Built
- 1951
Lot Details
- 4,879 Sq Ft Lot
- Property is Fully Fenced
- Sprinklers on Timer
- Back Yard
Property Views
- Bay
- City Lights
- Neighborhood
Home Design
- Contemporary Architecture
- Raised Foundation
- Composition Roof
- Concrete Perimeter Foundation
Interior Spaces
- 1,983 Sq Ft Home
- 2-Story Property
- Skylights
- Living Room with Fireplace
- 2 Fireplaces
- Dining Area
- Crawl Space
Kitchen
- Eat-In Kitchen
- Breakfast Bar
- Gas Oven
- <<microwave>>
- Dishwasher
- Kitchen Island
- Granite Countertops
- Disposal
Flooring
- Wood
- Carpet
- Tile
Bedrooms and Bathrooms
- 2 Bedrooms
- Fireplace in Primary Bedroom
- Walk-In Closet
- 2 Full Bathrooms
Laundry
- Laundry on upper level
- Washer and Dryer
Parking
- 1 Parking Space
- On-Street Parking
Outdoor Features
- Deck
- Shed
Utilities
- Forced Air Heating and Cooling System
Ownership History
Purchase Details
Home Financials for this Owner
Home Financials are based on the most recent Mortgage that was taken out on this home.Purchase Details
Similar Homes in the area
Home Values in the Area
Average Home Value in this Area
Purchase History
| Date | Type | Sale Price | Title Company |
|---|---|---|---|
| Grant Deed | $1,625,000 | Chicago Title Company | |
| Interfamily Deed Transfer | -- | None Available |
Mortgage History
| Date | Status | Loan Amount | Loan Type |
|---|---|---|---|
| Closed | $0 | Credit Line Revolving | |
| Open | $886,000 | New Conventional | |
| Closed | $1,000,000 | New Conventional | |
| Previous Owner | $417,000 | New Conventional | |
| Previous Owner | $250,000 | Unknown | |
| Previous Owner | $700,000 | Unknown | |
| Previous Owner | $700,000 | Unknown | |
| Previous Owner | $100,000 | Unknown | |
| Previous Owner | $544,000 | Unknown | |
| Previous Owner | $428,000 | Unknown |
Property History
| Date | Event | Price | Change | Sq Ft Price |
|---|---|---|---|---|
| 05/20/2022 05/20/22 | Sold | $2,490,000 | +31.2% | $1,256 / Sq Ft |
| 04/21/2022 04/21/22 | Pending | -- | -- | -- |
| 04/14/2022 04/14/22 | For Sale | $1,898,000 | +16.8% | $957 / Sq Ft |
| 06/03/2015 06/03/15 | Sold | $1,625,000 | +1.6% | $819 / Sq Ft |
| 05/14/2015 05/14/15 | Pending | -- | -- | -- |
| 04/09/2015 04/09/15 | For Sale | $1,599,900 | -- | $807 / Sq Ft |
Tax History Compared to Growth
Tax History
| Year | Tax Paid | Tax Assessment Tax Assessment Total Assessment is a certain percentage of the fair market value that is determined by local assessors to be the total taxable value of land and additions on the property. | Land | Improvement |
|---|---|---|---|---|
| 2025 | $26,473 | $2,300,000 | $1,293,000 | $1,007,000 |
| 2023 | $26,473 | $2,332,000 | $1,311,000 | $1,021,000 |
| 2022 | $22,575 | $1,840,354 | $920,177 | $920,177 |
| 2021 | $22,420 | $1,804,270 | $902,135 | $902,135 |
| 2020 | $21,396 | $1,785,770 | $892,885 | $892,885 |
| 2019 | $20,963 | $1,750,756 | $875,378 | $875,378 |
| 2018 | $20,039 | $1,716,428 | $858,214 | $858,214 |
| 2017 | $19,674 | $1,682,774 | $841,387 | $841,387 |
| 2016 | $19,446 | $1,649,780 | $824,890 | $824,890 |
| 2015 | $4,733 | $324,944 | $82,911 | $242,033 |
| 2014 | -- | $318,580 | $81,287 | $237,293 |
Agents Affiliated with this Home
-
The Benson Group

Seller's Agent in 2022
The Benson Group
Compass
(650) 245-4530
1 in this area
11 Total Sales
-
Hao Chu

Buyer's Agent in 2022
Hao Chu
Silversage Realty Inc
(650) 300-9048
1 in this area
39 Total Sales
-
Stanley Lo

Seller's Agent in 2015
Stanley Lo
Green Banker Realty
(650) 222-1045
3 in this area
397 Total Sales
-
Lauren Benson

Buyer's Agent in 2015
Lauren Benson
Compass
(650) 245-4530
11 Total Sales
Map
Source: MLSListings
MLS Number: ML81886364
APN: 042-093-150
- 632 W 39th Ave
- 3709 Kenwood Ave
- 0000 Alhambra Dr
- 000 Alhambra Dr
- 00 Alhambra Dr
- 0 Alhambra Dr Unit ML81990306
- 608 Highview Ct
- 417 36th Ave
- 2310 Wooster Ave
- 700 Laurelwood Dr
- 284 41st Ave
- 2927 Alhambra Dr
- 0 San Ardo Way
- 2009 Lyon Ave
- 2821 Monte Cresta Dr
- 00000 Alhambra Dr
- 2242 Semeria Ave
- 826 W Hillsdale Blvd Unit W
- 2004 Mezes Ave
- 289 San Ardo Way
