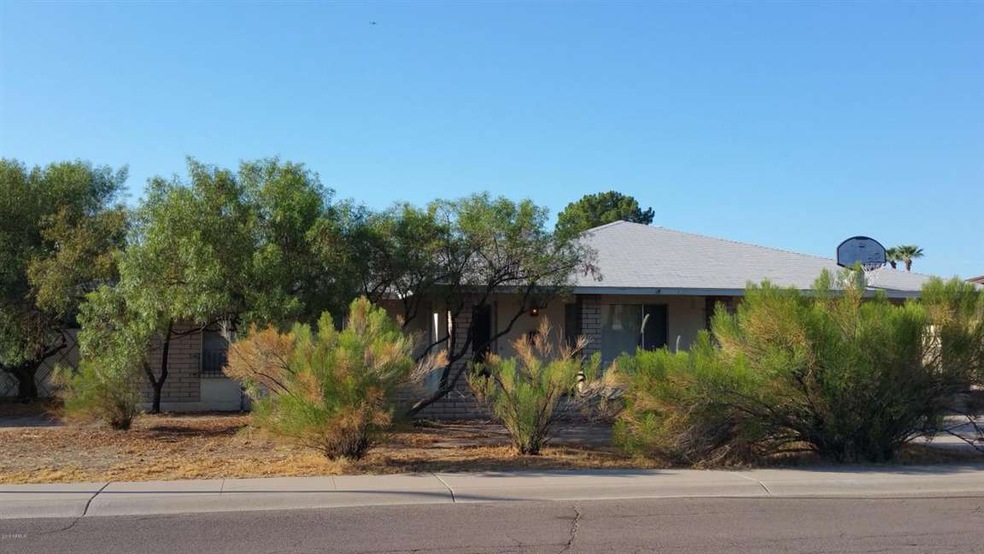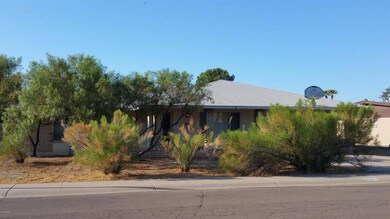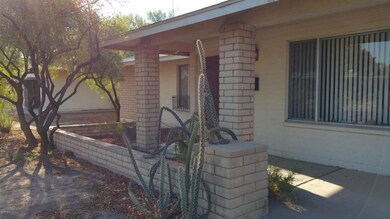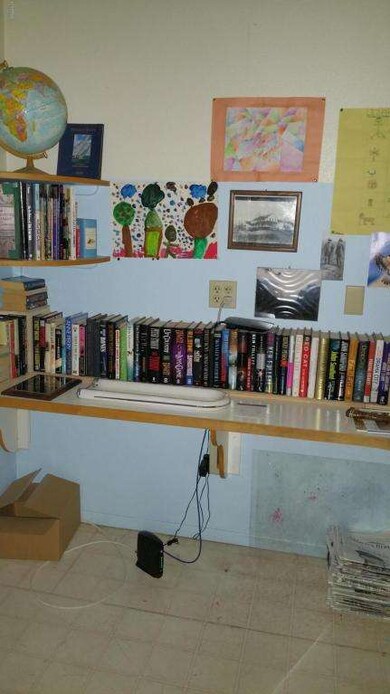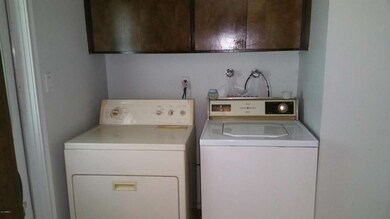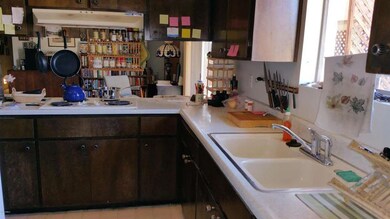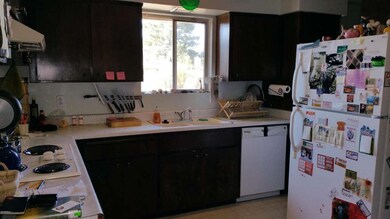
4001 W Davidson Ln Phoenix, AZ 85051
North Mountain Village NeighborhoodHighlights
- No HOA
- Security System Owned
- Heating System Uses Natural Gas
- Covered patio or porch
- Carpet
- 1-Story Property
About This Home
As of December 2015Investor Opportunity! Huge backyard workshop with 6.5 hp compressor. Community centrally located to all that Phoenix Downtown has to offer. Conveniently located to I-17 freeway. 2 car attached garage. Kitchen has electric cooktop. Roof 2010. Covered patio at back yard. Inside laundry. Property sold AS IS with no repairs.
Last Buyer's Agent
Non-MLS Agent
Non-MLS Office
Home Details
Home Type
- Single Family
Est. Annual Taxes
- $929
Year Built
- Built in 1971
Lot Details
- 9,113 Sq Ft Lot
- Block Wall Fence
- Chain Link Fence
- Front Yard Sprinklers
Parking
- 2 Car Garage
- Garage Door Opener
Home Design
- Fixer Upper
- Composition Roof
- Block Exterior
Interior Spaces
- 1,545 Sq Ft Home
- 1-Story Property
- Security System Owned
Flooring
- Carpet
- Linoleum
Bedrooms and Bathrooms
- 3 Bedrooms
- 2 Bathrooms
Outdoor Features
- Covered patio or porch
Schools
- Cactus Wren Elementary School
- Cholla Complex Middle School
- Cortez High School
Utilities
- Refrigerated Cooling System
- Heating System Uses Natural Gas
- Cable TV Available
Community Details
- No Home Owners Association
- Association fees include no fees
- New Castle Village 5 Subdivision, 2.5 Garage Or Floorplan
Listing and Financial Details
- Tax Lot 599
- Assessor Parcel Number 149-38-465
Ownership History
Purchase Details
Home Financials for this Owner
Home Financials are based on the most recent Mortgage that was taken out on this home.Purchase Details
Home Financials for this Owner
Home Financials are based on the most recent Mortgage that was taken out on this home.Purchase Details
Home Financials for this Owner
Home Financials are based on the most recent Mortgage that was taken out on this home.Purchase Details
Purchase Details
Home Financials for this Owner
Home Financials are based on the most recent Mortgage that was taken out on this home.Purchase Details
Home Financials for this Owner
Home Financials are based on the most recent Mortgage that was taken out on this home.Purchase Details
Home Financials for this Owner
Home Financials are based on the most recent Mortgage that was taken out on this home.Similar Home in Phoenix, AZ
Home Values in the Area
Average Home Value in this Area
Purchase History
| Date | Type | Sale Price | Title Company |
|---|---|---|---|
| Interfamily Deed Transfer | -- | Magnus Title Agency Llc | |
| Warranty Deed | $152,955 | Magnus Title Agency Llc | |
| Cash Sale Deed | $105,000 | Magnus Title Agency Llc | |
| Interfamily Deed Transfer | -- | Magnus Title Agency | |
| Warranty Deed | $114,900 | Security Title Agency | |
| Warranty Deed | $107,000 | Transnation Title Insurance | |
| Warranty Deed | $86,000 | Old Republic Title Agency |
Mortgage History
| Date | Status | Loan Amount | Loan Type |
|---|---|---|---|
| Open | $148,300 | New Conventional | |
| Previous Owner | $138,855 | FHA | |
| Previous Owner | $96,300 | New Conventional | |
| Previous Owner | $77,400 | New Conventional |
Property History
| Date | Event | Price | Change | Sq Ft Price |
|---|---|---|---|---|
| 12/21/2015 12/21/15 | Sold | $152,955 | +2.0% | $99 / Sq Ft |
| 11/07/2015 11/07/15 | Pending | -- | -- | -- |
| 11/02/2015 11/02/15 | Price Changed | $149,900 | -3.2% | $97 / Sq Ft |
| 10/27/2015 10/27/15 | Price Changed | $154,800 | +3.2% | $100 / Sq Ft |
| 10/20/2015 10/20/15 | For Sale | $150,000 | +42.9% | $97 / Sq Ft |
| 10/09/2015 10/09/15 | Sold | $105,000 | 0.0% | $68 / Sq Ft |
| 10/02/2015 10/02/15 | Price Changed | $105,000 | 0.0% | $68 / Sq Ft |
| 09/12/2015 09/12/15 | For Sale | $105,000 | 0.0% | $68 / Sq Ft |
| 09/12/2015 09/12/15 | Pending | -- | -- | -- |
| 09/11/2015 09/11/15 | Off Market | $105,000 | -- | -- |
| 09/11/2015 09/11/15 | For Sale | $105,000 | -- | $68 / Sq Ft |
Tax History Compared to Growth
Tax History
| Year | Tax Paid | Tax Assessment Tax Assessment Total Assessment is a certain percentage of the fair market value that is determined by local assessors to be the total taxable value of land and additions on the property. | Land | Improvement |
|---|---|---|---|---|
| 2025 | $1,135 | $10,592 | -- | -- |
| 2024 | $1,113 | $10,088 | -- | -- |
| 2023 | $1,113 | $27,220 | $5,440 | $21,780 |
| 2022 | $1,074 | $20,970 | $4,190 | $16,780 |
| 2021 | $1,101 | $19,280 | $3,850 | $15,430 |
| 2020 | $1,071 | $17,860 | $3,570 | $14,290 |
| 2019 | $1,052 | $14,520 | $2,900 | $11,620 |
| 2018 | $1,022 | $14,820 | $2,960 | $11,860 |
| 2017 | $1,019 | $12,710 | $2,540 | $10,170 |
| 2016 | $1,001 | $11,950 | $2,390 | $9,560 |
| 2015 | $928 | $11,280 | $2,250 | $9,030 |
Agents Affiliated with this Home
-

Seller's Agent in 2015
DeAnn Hasquet
HomeSmart
(602) 390-3670
58 Total Sales
-
J
Seller Co-Listing Agent in 2015
James Riley
Revinre
(623) 322-1171
8 Total Sales
-

Buyer's Agent in 2015
Lucy Goetzfried
HomeSmart
(602) 999-9670
5 in this area
65 Total Sales
-
N
Buyer's Agent in 2015
Non-MLS Agent
Non-MLS Office
Map
Source: Arizona Regional Multiple Listing Service (ARMLS)
MLS Number: 5333161
APN: 149-38-465
- 4062 W Eva St
- 9018 N 39th Ave Unit 5
- 4105 W Mission Ln
- 9041 N 42nd Ave
- 4201 W Hatcher Rd
- 3824 W Puget Ave
- 9607 N 41st Dr
- 9048 N 37th Ave
- 4102 W Golden Ln
- 4227 W Hatcher Rd
- 4201 W Townley Ave
- 4202 W Purdue Ave
- 3644 W Townley Ave
- 10016 N 39th Dr
- 9510 N 43rd Dr
- 3554 W Townley Ave
- 3524 W Dunlap Ave Unit 105
- 3756 W Malapai Dr
- 8602 N 41st Ave
- 3539 W Davidson Ln
