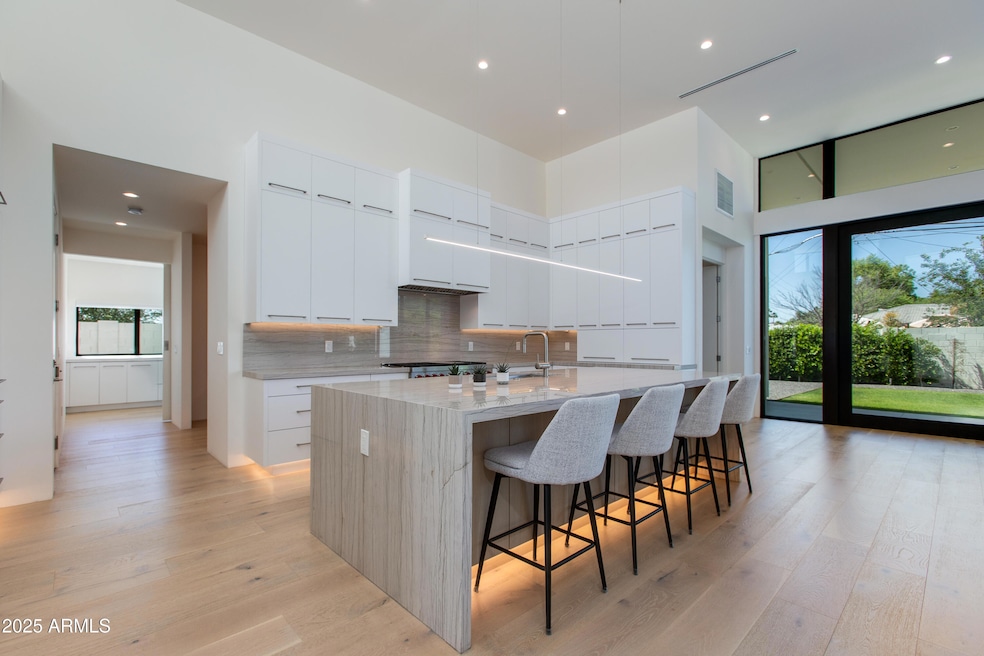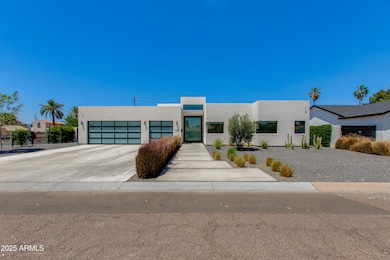4002 E Avalon Dr Phoenix, AZ 85018
Camelback East Village Neighborhood
4
Beds
4.5
Baths
3,219
Sq Ft
0.28
Acres
Highlights
- Wolf Appliances
- Contemporary Architecture
- Wood Flooring
- Tavan Elementary School Rated A
- Vaulted Ceiling
- Corner Lot
About This Home
Experience modern luxury in this newly built, Jack Black-designed home. This stunning single-level residence offers 3,219 sq ft with 4 beds, 4.5 baths, and a 3-car garage on a 12,000 sq ft lot. Soaring 14 ft ceilings and refined finishes enhance the open layout. A sleek tiled fireplace anchors the elegant living area, while the chef's kitchen boasts Wolf and Subzero appliances, a quartzite island, and a spacious pantry with an oversized wine fridge.
Home Details
Home Type
- Single Family
Year Built
- Built in 2022
Lot Details
- 0.28 Acre Lot
- Desert faces the front of the property
- Block Wall Fence
- Corner Lot
- Front and Back Yard Sprinklers
- Sprinklers on Timer
- Grass Covered Lot
Parking
- 3 Car Direct Access Garage
- Electric Vehicle Home Charger
- Side or Rear Entrance to Parking
Home Design
- Designed by Contemporary Architects
- Contemporary Architecture
- Wood Frame Construction
- Spray Foam Insulation
- Tile Roof
- Composition Roof
- Foam Roof
Interior Spaces
- 3,219 Sq Ft Home
- 1-Story Property
- Furniture Can Be Negotiated
- Vaulted Ceiling
- Gas Fireplace
- Double Pane Windows
- Living Room with Fireplace
- Wood Flooring
Kitchen
- Eat-In Kitchen
- Wolf Appliances
- Kitchen Island
Bedrooms and Bathrooms
- 4 Bedrooms
- Primary Bathroom is a Full Bathroom
- 4.5 Bathrooms
- Double Vanity
- Bidet
- Bathtub With Separate Shower Stall
Laundry
- Laundry in unit
- 220 Volts In Laundry
- Washer and Gas Dryer Hookup
Accessible Home Design
- Roll-in Shower
- No Interior Steps
Schools
- Tavan Elementary School
- Ingleside Middle School
- Arcadia High School
Utilities
- Ducts Professionally Air-Sealed
- Heating Available
- High Speed Internet
Additional Features
- North or South Exposure
- Covered Patio or Porch
Community Details
- No Home Owners Association
- Built by Petovic LLC
- Rancho Ventura Tr 11 Subdivision
Listing and Financial Details
- Property Available on 4/30/25
- 6-Month Minimum Lease Term
- Tax Lot 302
- Assessor Parcel Number 127-14-029
Map
Property History
| Date | Event | Price | List to Sale | Price per Sq Ft | Prior Sale |
|---|---|---|---|---|---|
| 01/31/2026 01/31/26 | Price Changed | $10,000 | -9.1% | $3 / Sq Ft | |
| 01/02/2026 01/02/26 | Off Market | $11,000 | -- | -- | |
| 01/01/2026 01/01/26 | For Rent | $11,000 | 0.0% | -- | |
| 11/18/2025 11/18/25 | Price Changed | $11,000 | -8.3% | $3 / Sq Ft | |
| 08/13/2025 08/13/25 | Price Changed | $12,000 | -7.7% | $4 / Sq Ft | |
| 06/20/2025 06/20/25 | Price Changed | $13,000 | -13.3% | $4 / Sq Ft | |
| 04/29/2025 04/29/25 | For Rent | $15,000 | 0.0% | -- | |
| 01/29/2024 01/29/24 | Sold | $1,850,000 | -5.1% | $602 / Sq Ft | View Prior Sale |
| 12/29/2023 12/29/23 | Pending | -- | -- | -- | |
| 10/12/2023 10/12/23 | For Sale | $1,950,000 | +434.2% | $635 / Sq Ft | |
| 06/04/2019 06/04/19 | Sold | $365,000 | -1.3% | $188 / Sq Ft | View Prior Sale |
| 05/07/2019 05/07/19 | Pending | -- | -- | -- | |
| 05/04/2019 05/04/19 | Price Changed | $369,900 | -1.3% | $191 / Sq Ft | |
| 04/29/2019 04/29/19 | For Sale | $374,900 | 0.0% | $193 / Sq Ft | |
| 04/23/2019 04/23/19 | Pending | -- | -- | -- | |
| 04/10/2019 04/10/19 | Price Changed | $374,900 | -2.6% | $193 / Sq Ft | |
| 04/05/2019 04/05/19 | Price Changed | $385,000 | -1.3% | $198 / Sq Ft | |
| 03/29/2019 03/29/19 | For Sale | $390,000 | 0.0% | $201 / Sq Ft | |
| 03/29/2019 03/29/19 | Price Changed | $390,000 | +6.8% | $201 / Sq Ft | |
| 03/28/2019 03/28/19 | Off Market | $365,000 | -- | -- | |
| 03/21/2019 03/21/19 | Price Changed | $395,000 | -1.0% | $204 / Sq Ft | |
| 03/13/2019 03/13/19 | For Sale | $399,000 | 0.0% | $206 / Sq Ft | |
| 02/27/2019 02/27/19 | Pending | -- | -- | -- | |
| 02/10/2019 02/10/19 | Price Changed | $399,000 | -1.5% | $206 / Sq Ft | |
| 02/03/2019 02/03/19 | Price Changed | $405,000 | -1.2% | $209 / Sq Ft | |
| 01/25/2019 01/25/19 | Price Changed | $410,000 | -1.2% | $211 / Sq Ft | |
| 01/20/2019 01/20/19 | Price Changed | $415,000 | -1.2% | $214 / Sq Ft | |
| 01/04/2019 01/04/19 | For Sale | $420,000 | -- | $216 / Sq Ft |
Source: Arizona Regional Multiple Listing Service (ARMLS)
Source: Arizona Regional Multiple Listing Service (ARMLS)
MLS Number: 6866506
APN: 127-14-029
Nearby Homes
- 3033 N 39th St Unit 4
- 3938 E Cheery Lynn Rd
- 4015 E Catalina Dr
- 3034 N 39th St Unit 12
- 3933 E Flower St
- 3845 E Earll Dr
- 3110 N 39th St
- 3113 N 41st Place
- 3200 N 39th St Unit 11
- 3118 N 42nd St
- 3119 N 38th St Unit 10
- 4201 E Cheery Lynn Rd
- 3201 N 38th St Unit 2
- 4005 E Osborn Rd
- 3136 N 38th St Unit 10
- 4108 E Edgemont Ave
- 4215 E Flower St
- 3334 N 42nd St
- 3027 N 37th St
- 3243 N 38th St Unit 12
- 3949 E Earll Dr Unit 2
- 3949 E Earll Dr Unit 4
- 3949 E Earll Dr Unit 14
- 2929 N 39th St Unit 2
- 3109 N 39th St Unit 9
- 3109 N 39th St Unit 7
- 2929 N 39th St
- 3116 N 39th St
- 3110 N 39th St
- 3118 N 39th St
- 3119 N 38th St Unit 10
- 2929 N 38th St Unit 5
- 2931 N 38th St Unit 20
- 2925 N 38th St Unit 2
- 3038 N 38th St Unit 5
- 3725 E Earll Dr Unit 2
- 2950 N 38th St Unit 6
- 3220 N 38th St
- 2929 N 37th St Unit 7
- 2929 N 37th St Unit 10







