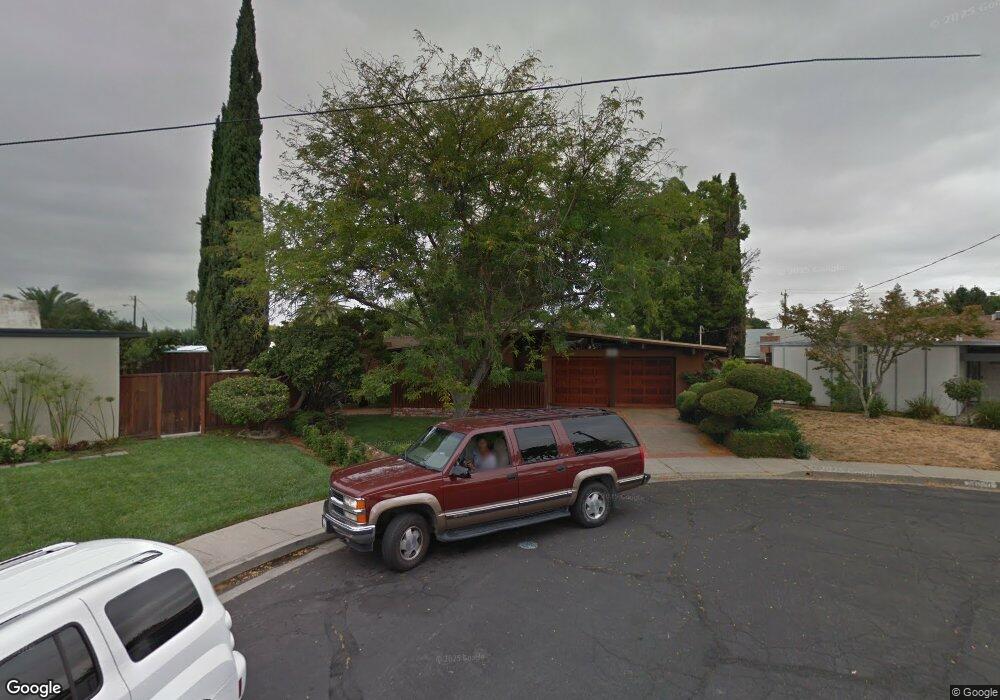4002 Houston Ct Concord, CA 94521
Crestwood NeighborhoodEstimated Value: $952,304 - $1,153,000
4
Beds
2
Baths
1,811
Sq Ft
$573/Sq Ft
Est. Value
About This Home
This home is located at 4002 Houston Ct, Concord, CA 94521 and is currently estimated at $1,037,076, approximately $572 per square foot. 4002 Houston Ct is a home located in Contra Costa County with nearby schools including Westwood Elementary School, El Dorado Middle School, and Concord High School.
Ownership History
Date
Name
Owned For
Owner Type
Purchase Details
Closed on
Aug 28, 2017
Sold by
Baltazor Larry J and Fagundes Alicia
Bought by
Larkin Grant and Fox Larkin Mona
Current Estimated Value
Home Financials for this Owner
Home Financials are based on the most recent Mortgage that was taken out on this home.
Original Mortgage
$785,648
Outstanding Balance
$656,424
Interest Rate
3.92%
Mortgage Type
VA
Estimated Equity
$380,652
Purchase Details
Closed on
Jan 31, 2017
Sold by
Kobayashi Keiko
Bought by
Baltazor Larry J and Fagundes Alicia
Purchase Details
Closed on
Dec 31, 2015
Sold by
Kobayashi Keiko
Bought by
Kobayashi Keiko
Home Financials for this Owner
Home Financials are based on the most recent Mortgage that was taken out on this home.
Original Mortgage
$895,500
Interest Rate
2.42%
Mortgage Type
Reverse Mortgage Home Equity Conversion Mortgage
Purchase Details
Closed on
Sep 7, 2004
Sold by
Bartlow Gerald W and Bartlow Flora C
Bought by
Bartlow Gerald W and Bartlow Flora C
Create a Home Valuation Report for This Property
The Home Valuation Report is an in-depth analysis detailing your home's value as well as a comparison with similar homes in the area
Home Values in the Area
Average Home Value in this Area
Purchase History
| Date | Buyer | Sale Price | Title Company |
|---|---|---|---|
| Larkin Grant | $835,000 | Ortc Concord | |
| Baltazor Larry J | $572,000 | Old Republic Title Company | |
| Kobayashi Keiko | -- | Old Republic Title Company | |
| Bartlow Gerald W | -- | -- |
Source: Public Records
Mortgage History
| Date | Status | Borrower | Loan Amount |
|---|---|---|---|
| Open | Larkin Grant | $785,648 | |
| Previous Owner | Kobayashi Keiko | $895,500 |
Source: Public Records
Tax History
| Year | Tax Paid | Tax Assessment Tax Assessment Total Assessment is a certain percentage of the fair market value that is determined by local assessors to be the total taxable value of land and additions on the property. | Land | Improvement |
|---|---|---|---|---|
| 2025 | $11,493 | $950,082 | $386,859 | $563,223 |
| 2024 | $11,015 | $931,454 | $379,274 | $552,180 |
| 2023 | $11,015 | $913,191 | $371,838 | $541,353 |
| 2022 | $10,884 | $895,287 | $364,548 | $530,739 |
| 2021 | $10,630 | $877,733 | $357,400 | $520,333 |
| 2019 | $10,438 | $851,700 | $346,800 | $504,900 |
| 2018 | $10,051 | $835,000 | $340,000 | $495,000 |
| 2017 | $1,653 | $85,913 | $27,856 | $58,057 |
| 2016 | $1,576 | $84,229 | $27,310 | $56,919 |
| 2015 | $1,523 | $82,965 | $26,900 | $56,065 |
| 2014 | $1,464 | $81,341 | $26,374 | $54,967 |
Source: Public Records
Map
Nearby Homes
- 1579 West St
- 4045 Sacramento St
- 4081 Clayton Rd Unit 201
- 1693 Greentree Dr
- 3905 Clayton Rd Unit 37
- 1579 Farm Bureau Rd
- 1777 Clayton Way
- 1449 Cape Cod Way
- 3745 Clayton Rd
- 4204 Dubhe Ct
- 1757 Eucalyptus Ct
- 4185 Huckleberry Dr
- 3641 Clayton Rd Unit 34
- 1687 Westwood Dr
- 4273 Armand Dr
- 0 Walnut Ave
- 1730 Sapling Ct Unit A
- 1431 Bel Air Dr Unit D
- 1760 Sharon Dr
- 4219 Sherwood Ct
- 4000 Houston Ct
- 4001 Santa fe Ct
- 4004 Houston Ct
- 1588 West St
- 1584 West St
- 1592 West St
- 1580 West St
- 4001 Houston Ct
- 4006 Houston Ct
- 4000 Santa fe Ct
- 4003 Houston Ct
- 4005 Santa fe Ct
- 1596 West St
- 1576 West St
- 4005 Houston Ct
- 4002 Santa fe Ct
- 4014 Denver St
- 4008 Denver St
- 4004 Santa fe Ct
- 4020 Denver St
Your Personal Tour Guide
Ask me questions while you tour the home.
