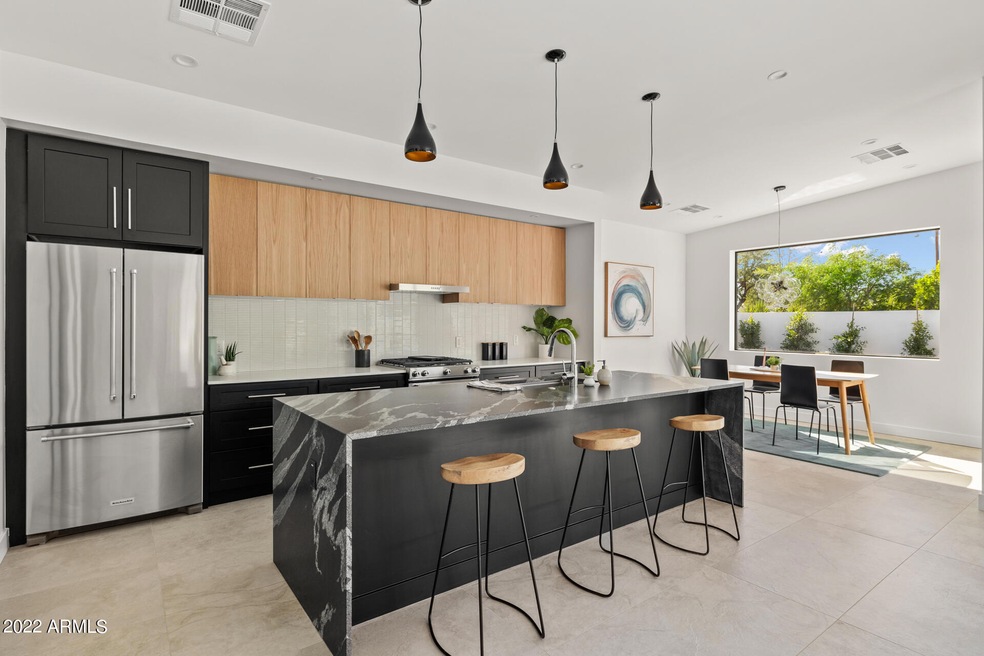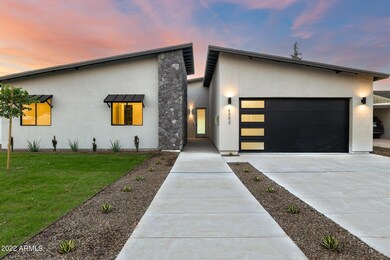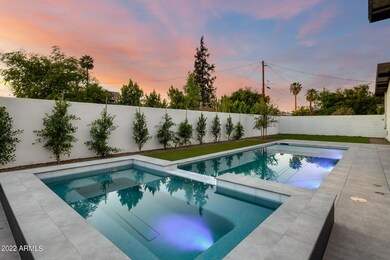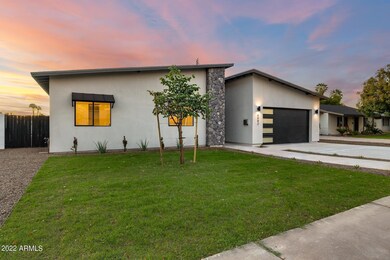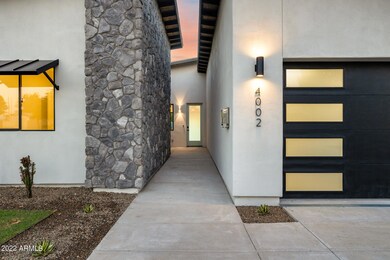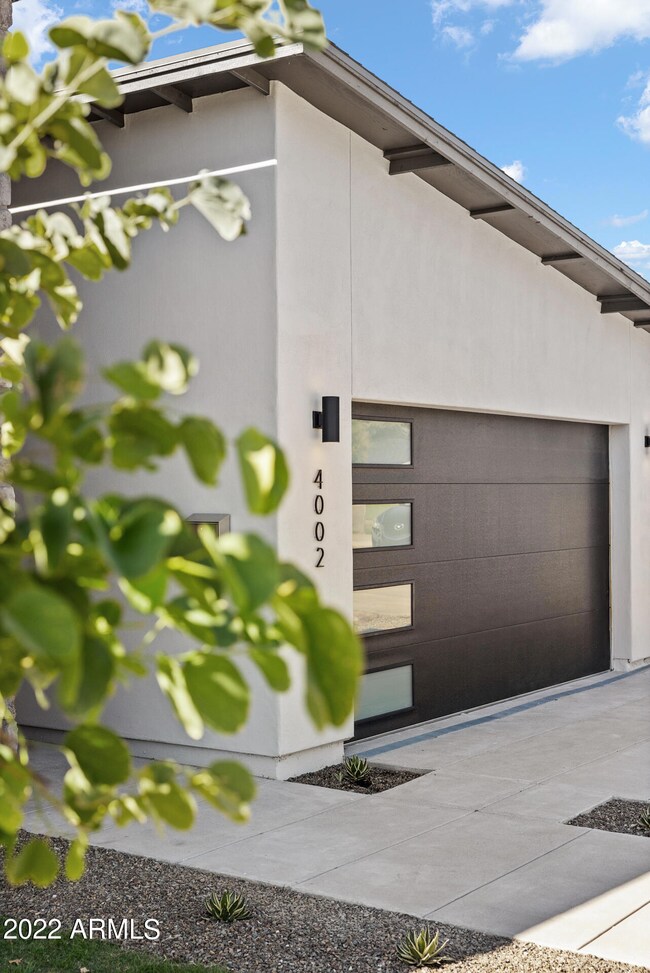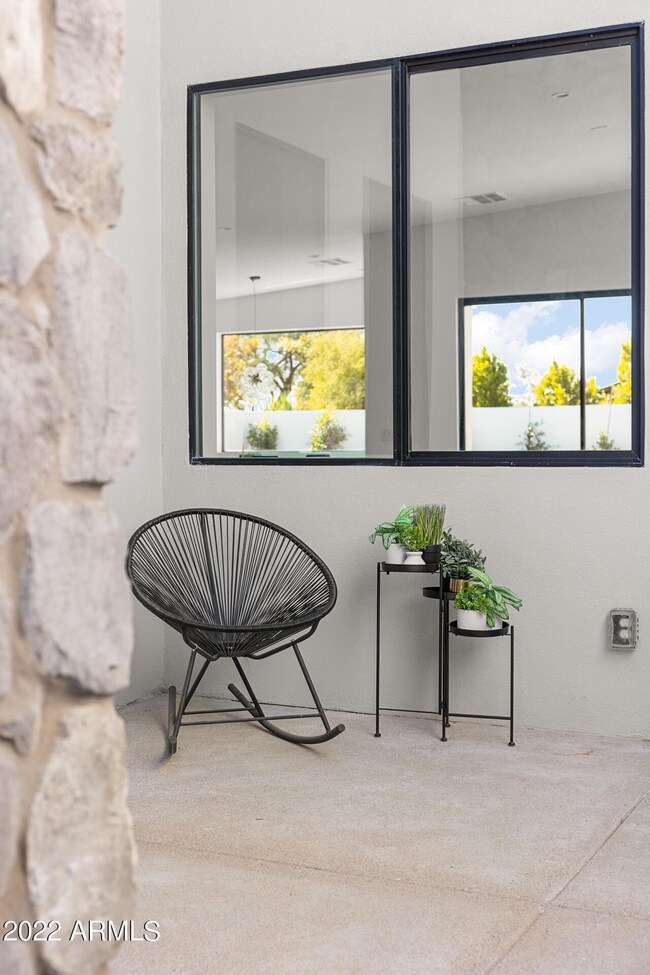
4002 N 33rd Place Phoenix, AZ 85018
Camelback East Village NeighborhoodHighlights
- Heated Spa
- RV Gated
- Vaulted Ceiling
- Phoenix Coding Academy Rated A
- Contemporary Architecture
- Granite Countertops
About This Home
As of January 2023Thoughtfully crafted Arcadia Lite 2022 new build complete with a pool and spa! Designed and built by Canal Homes - for those who love clean lines and contemporary stylings, this one's for you. Spray foam insulation in walls and roof deck, Low E Milgard windows, and 2 TRANE AC units for extra energy efficiency! Insulated garage door with app controlled opener and electric car charging station! Interior finishes maintain the same quality as the construction! 11' vaulted ceilings, Large format concrete tile, natural stone quartz and honed granite counters, custom white oak frameless kitchen cabinetry, Delta plumbing, Dunn Edwards paint, and carefully selected modern lighting Linear gas fireplace with quartz and white oak surround makes the family room extra cozy. Split floorplan with private owner's suite offers all the creature comforts - free standing soaking tub in wet room, dual shower head setup, custom vanity with floating white oak cabinets, private water closet, and spacious tiled walk-in closet. Large sliders from the master and living to the porcelain pavered patio, freshly turfed yard with artificial turf surrounding the pool, ficus hedge, and RV gate. New sparkling blue pebble pool with large baja shelf and oversized 13 x 6 spa - just in time for AZ's best season! Close to 51, Biltmore, Arcadia and downtown. Also the Vig, Beckett's Table, The Stand, Doughbird, The Porch, Century Grand and Undertow, Little Woody, Sip, Sprouts, and so much more! This is one you just have to walk through - come check it out today!
Last Agent to Sell the Property
My Home Group Real Estate License #SA646366000 Listed on: 10/27/2022

Home Details
Home Type
- Single Family
Est. Annual Taxes
- $1,965
Year Built
- Built in 2022
Lot Details
- 7,218 Sq Ft Lot
- Desert faces the front of the property
- Cul-De-Sac
- Block Wall Fence
- Artificial Turf
- Front and Back Yard Sprinklers
- Sprinklers on Timer
- Private Yard
- Grass Covered Lot
Parking
- 2 Car Direct Access Garage
- Garage Door Opener
- RV Gated
Home Design
- Contemporary Architecture
- Roof Updated in 2022
- Wood Frame Construction
- Spray Foam Insulation
- Composition Roof
- Stone Exterior Construction
- ICAT Recessed Lighting
- Stucco
Interior Spaces
- 2,454 Sq Ft Home
- 1-Story Property
- Vaulted Ceiling
- Ceiling Fan
- Double Pane Windows
- ENERGY STAR Qualified Windows with Low Emissivity
- Living Room with Fireplace
Kitchen
- Kitchen Updated in 2022
- Breakfast Bar
- Built-In Microwave
- Kitchen Island
- Granite Countertops
Flooring
- Floors Updated in 2022
- Tile Flooring
Bedrooms and Bathrooms
- 4 Bedrooms
- Bathroom Updated in 2022
- Primary Bathroom is a Full Bathroom
- 2.5 Bathrooms
- Dual Vanity Sinks in Primary Bathroom
- Bathtub With Separate Shower Stall
Pool
- Pool Updated in 2022
- Heated Spa
- Private Pool
Outdoor Features
- Patio
Schools
- Monte Vista Elementary School
- Camelback High School
Utilities
- Cooling System Updated in 2022
- Central Air
- Heating Available
- Plumbing System Updated in 2022
- Wiring Updated in 2022
- Tankless Water Heater
- Water Softener
- High Speed Internet
- Cable TV Available
Community Details
- No Home Owners Association
- Association fees include no fees
- Built by CANAL HOMES
- Marshall Parkway Subdivision
Listing and Financial Details
- Tax Lot 18
- Assessor Parcel Number 127-34-018
Ownership History
Purchase Details
Home Financials for this Owner
Home Financials are based on the most recent Mortgage that was taken out on this home.Purchase Details
Home Financials for this Owner
Home Financials are based on the most recent Mortgage that was taken out on this home.Purchase Details
Purchase Details
Similar Homes in the area
Home Values in the Area
Average Home Value in this Area
Purchase History
| Date | Type | Sale Price | Title Company |
|---|---|---|---|
| Warranty Deed | $1,290,000 | Fidelity National Title | |
| Warranty Deed | $465,000 | Navi Title Agency Pllc | |
| Interfamily Deed Transfer | -- | None Available | |
| Warranty Deed | -- | -- |
Mortgage History
| Date | Status | Loan Amount | Loan Type |
|---|---|---|---|
| Open | $726,200 | New Conventional | |
| Previous Owner | $600,000 | Commercial | |
| Closed | $305,800 | No Value Available |
Property History
| Date | Event | Price | Change | Sq Ft Price |
|---|---|---|---|---|
| 06/26/2025 06/26/25 | Price Changed | $1,985,000 | 0.0% | $809 / Sq Ft |
| 06/03/2025 06/03/25 | For Rent | $12,950 | 0.0% | -- |
| 05/24/2025 05/24/25 | Price Changed | $1,995,000 | -12.9% | $813 / Sq Ft |
| 05/13/2025 05/13/25 | For Sale | $2,290,000 | +77.5% | $933 / Sq Ft |
| 01/12/2023 01/12/23 | Sold | $1,290,000 | -4.4% | $526 / Sq Ft |
| 10/27/2022 10/27/22 | For Sale | $1,350,000 | +190.3% | $550 / Sq Ft |
| 05/05/2021 05/05/21 | Sold | $465,000 | +6.9% | $358 / Sq Ft |
| 04/20/2021 04/20/21 | For Sale | $435,000 | -- | $335 / Sq Ft |
Tax History Compared to Growth
Tax History
| Year | Tax Paid | Tax Assessment Tax Assessment Total Assessment is a certain percentage of the fair market value that is determined by local assessors to be the total taxable value of land and additions on the property. | Land | Improvement |
|---|---|---|---|---|
| 2025 | $6,441 | $54,155 | -- | -- |
| 2024 | $2,861 | $51,576 | -- | -- |
| 2023 | $2,861 | $42,960 | $42,960 | $0 |
| 2022 | $1,965 | $29,330 | $5,860 | $23,470 |
| 2021 | $2,013 | $25,910 | $5,180 | $20,730 |
| 2020 | $1,748 | $22,930 | $4,580 | $18,350 |
| 2019 | $1,738 | $21,380 | $4,270 | $17,110 |
| 2018 | $1,700 | $18,920 | $3,780 | $15,140 |
| 2017 | $1,631 | $18,020 | $3,600 | $14,420 |
| 2016 | $1,564 | $16,700 | $3,340 | $13,360 |
| 2015 | $1,458 | $16,470 | $3,290 | $13,180 |
Agents Affiliated with this Home
-
L
Seller's Agent in 2025
Lala Smith
eXp Realty
-
B
Seller's Agent in 2023
Brittany Celaya
My Home Group
-
L
Seller Co-Listing Agent in 2023
Laura Manning
My Home Group Real Estate
-
R
Seller's Agent in 2021
Rodica Bartels
Century 21 Northwest
-
J
Seller Co-Listing Agent in 2021
John Crow
Century 21 Northwest
Map
Source: Arizona Regional Multiple Listing Service (ARMLS)
MLS Number: 6482606
APN: 127-34-018
- 4020 N 34th St
- 4030 N 33rd Place
- 4109 N 33rd Place
- 3154 E Clarendon Ave
- 3526 E Piccadilly Rd
- 4142 N 35th St
- 3828 N 32nd St Unit 213
- 3102 E Clarendon Ave Unit 209
- 3814 N 36th St
- 3501 N 34th Place
- 4220 N 32nd St Unit 35
- 4220 N 32nd St Unit 14
- 4220 N 32nd St Unit 7
- 4220 N 32nd St Unit 2
- 4220 N 32nd St Unit 39
- 4220 N 32nd St Unit 3
- 4220 N 32nd St Unit 1
- 4220 N 32nd St Unit 4
- 4141 N 31st St Unit 325
- 4141 N 31st St Unit 405
