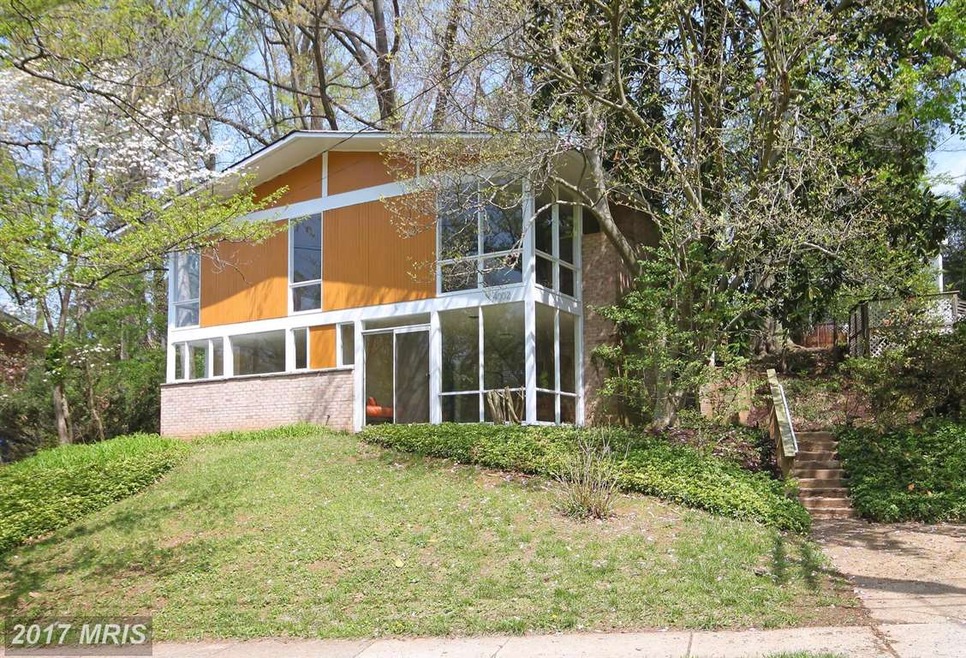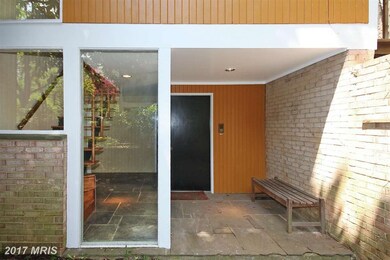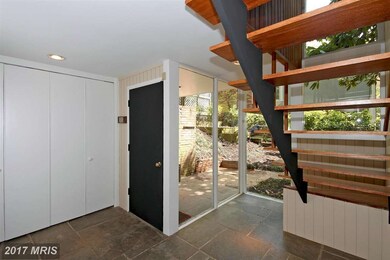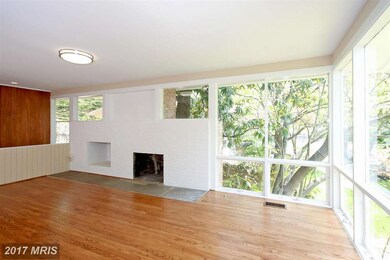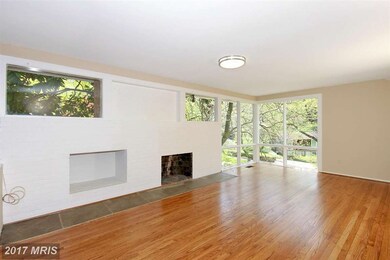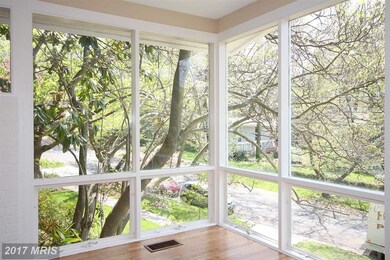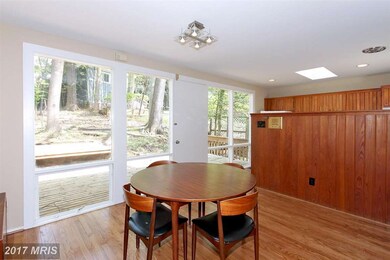
4002 Rickover Rd Silver Spring, MD 20902
North Kensington NeighborhoodHighlights
- Contemporary Architecture
- Traditional Floor Plan
- Main Floor Bedroom
- Albert Einstein High School Rated A
- Wood Flooring
- 1 Fireplace
About This Home
As of June 2021Open Sunday 5/17 2-4p Fabulous contemporary home designed Charles Goodman. His homes have graced the Washington area and are much in demand. This 4-5 BR 3 BA features walls of glass allowing light to cascade in. Many recent improvements including bathroom updates, refinished wood floors, lighting upgrades and fresh paint. Set in a wooded setting w/ fantastic deck to enjoy the natural setting.
Last Buyer's Agent
Jay Noh
Jobin Metro Realty

Home Details
Home Type
- Single Family
Est. Annual Taxes
- $4,730
Year Built
- Built in 1959
Lot Details
- 9,520 Sq Ft Lot
- Property is in very good condition
- Property is zoned R60
Parking
- Off-Street Parking
Home Design
- Contemporary Architecture
- Wood Siding
Interior Spaces
- Property has 2 Levels
- Traditional Floor Plan
- 1 Fireplace
- Entrance Foyer
- Living Room
- Dining Room
- Utility Room
- Wood Flooring
Kitchen
- Galley Kitchen
- Built-In Oven
- Cooktop
Bedrooms and Bathrooms
- 4 Bedrooms | 3 Main Level Bedrooms
- En-Suite Primary Bedroom
- En-Suite Bathroom
- 3 Full Bathrooms
Laundry
- Dryer
- Washer
Finished Basement
- Walk-Out Basement
- Side Exterior Basement Entry
- Natural lighting in basement
Schools
- Rock View Elementary School
- Newport Mill Middle School
- Albert Einstein High School
Utilities
- Forced Air Heating and Cooling System
- Natural Gas Water Heater
Community Details
- No Home Owners Association
- Rock Creek Palisades Subdivision
Listing and Financial Details
- Tax Lot 13
- Assessor Parcel Number 161301262242
Ownership History
Purchase Details
Home Financials for this Owner
Home Financials are based on the most recent Mortgage that was taken out on this home.Purchase Details
Home Financials for this Owner
Home Financials are based on the most recent Mortgage that was taken out on this home.Similar Homes in the area
Home Values in the Area
Average Home Value in this Area
Purchase History
| Date | Type | Sale Price | Title Company |
|---|---|---|---|
| Deed | $1,165,000 | Paragon Title & Escrow Co | |
| Deed | $530,000 | Certified Title Corporation |
Mortgage History
| Date | Status | Loan Amount | Loan Type |
|---|---|---|---|
| Open | $630,000 | New Conventional | |
| Previous Owner | $300,000 | Credit Line Revolving |
Property History
| Date | Event | Price | Change | Sq Ft Price |
|---|---|---|---|---|
| 06/01/2021 06/01/21 | Sold | $1,165,000 | 0.0% | $575 / Sq Ft |
| 04/28/2021 04/28/21 | Price Changed | $1,165,000 | +19.5% | $575 / Sq Ft |
| 04/27/2021 04/27/21 | Pending | -- | -- | -- |
| 04/22/2021 04/22/21 | For Sale | $975,000 | +84.0% | $481 / Sq Ft |
| 06/12/2015 06/12/15 | Sold | $530,000 | -7.8% | $434 / Sq Ft |
| 05/18/2015 05/18/15 | Pending | -- | -- | -- |
| 04/23/2015 04/23/15 | For Sale | $575,000 | -- | $471 / Sq Ft |
Tax History Compared to Growth
Tax History
| Year | Tax Paid | Tax Assessment Tax Assessment Total Assessment is a certain percentage of the fair market value that is determined by local assessors to be the total taxable value of land and additions on the property. | Land | Improvement |
|---|---|---|---|---|
| 2024 | $11,243 | $913,100 | $256,600 | $656,500 |
| 2023 | $9,831 | $852,267 | $0 | $0 |
| 2022 | $8,695 | $791,433 | $0 | $0 |
| 2021 | $7,955 | $730,600 | $246,600 | $484,000 |
| 2020 | $3,533 | $653,033 | $0 | $0 |
| 2019 | $6,174 | $575,467 | $0 | $0 |
| 2018 | $5,298 | $497,900 | $227,400 | $270,500 |
| 2017 | $4,610 | $459,100 | $0 | $0 |
| 2016 | $4,331 | $420,300 | $0 | $0 |
| 2015 | $4,331 | $381,500 | $0 | $0 |
| 2014 | $4,331 | $381,500 | $0 | $0 |
Agents Affiliated with this Home
-
Ramin Abbarin
R
Seller's Agent in 2021
Ramin Abbarin
Pearson Smith Realty, LLC
(703) 407-6811
1 in this area
22 Total Sales
-
Michael Shapiro

Buyer's Agent in 2021
Michael Shapiro
Compass
(301) 503-6171
9 in this area
102 Total Sales
-
Scott Harper

Seller's Agent in 2015
Scott Harper
Long & Foster
(301) 938-1596
38 Total Sales
-

Buyer's Agent in 2015
Jay Noh
Jobin Metro Realty
(703) 507-8802
52 Total Sales
Map
Source: Bright MLS
MLS Number: 1002326539
APN: 13-01262242
- 4303 Fernhill Rd
- 4007 Highview Dr
- 11408 Woodson Ave
- 11215 Woodson Ave
- 11830 Charles Rd
- 4105 Tulare Dr
- 4316 Ferrara Dr
- 11305 Soward Dr
- 4200 Mccain Ct
- 3510 Sandy Ct
- 4106 Mitscher Ct
- 3906 Halsey St
- 3602 Astoria Rd
- 4008 Halsey Ct
- 4120 Mitscher Ct
- 4008 Wexford Dr
- 4112 Decatur Ave
- 11018 Glueck Ln
- 3509 Anderson Rd
- 3817 Brightview St
