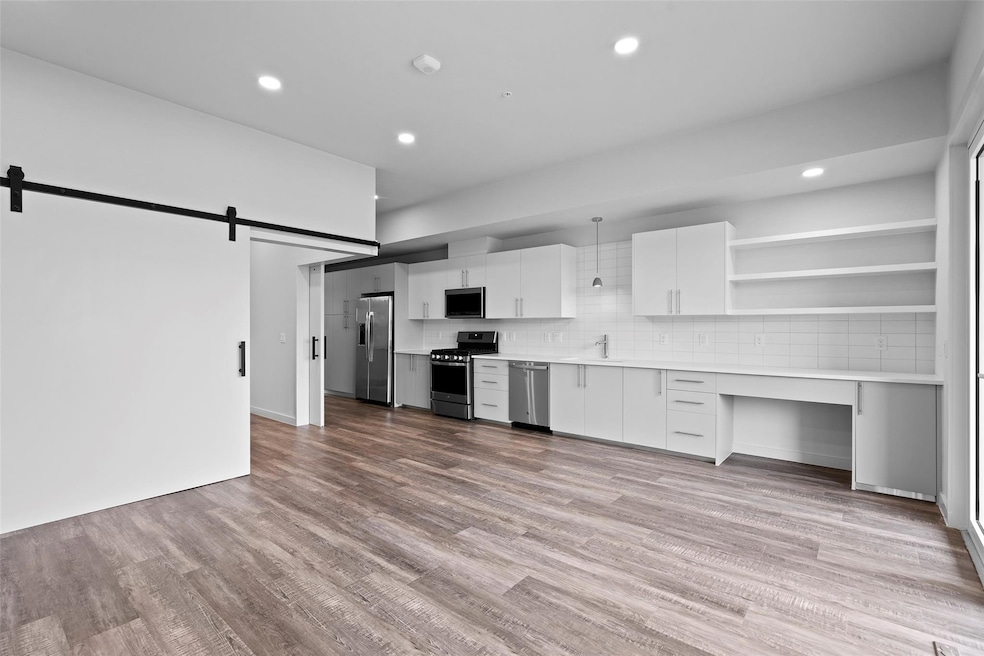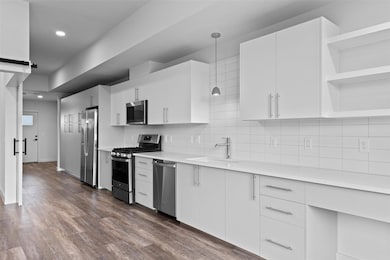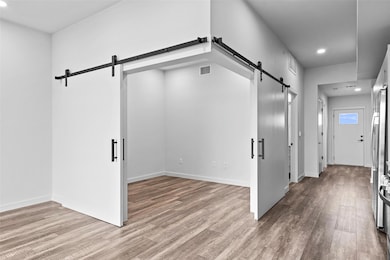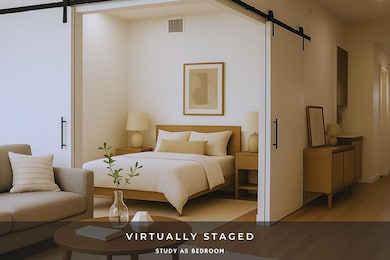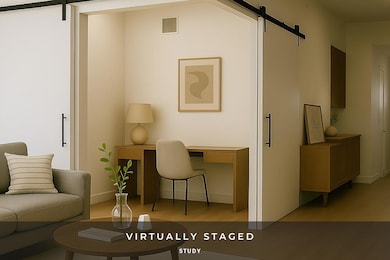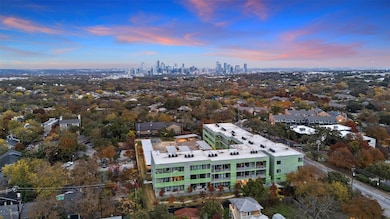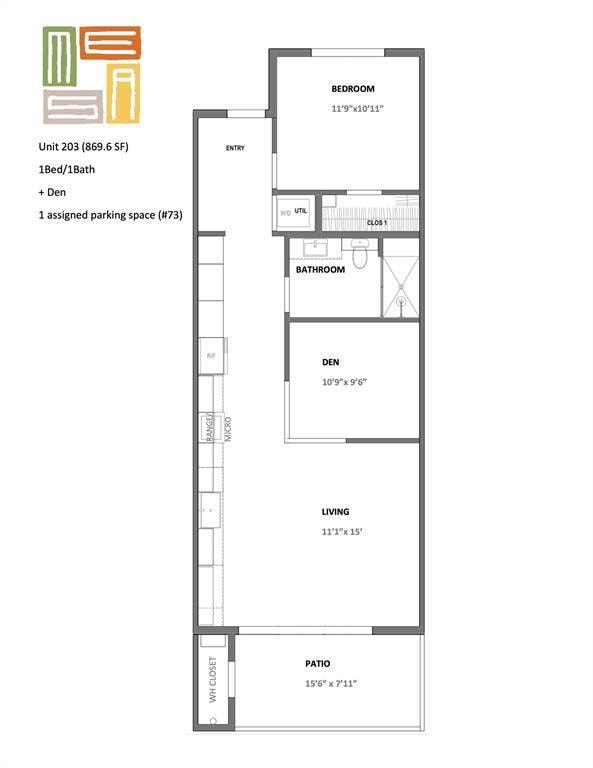
4004 Banister #203 Ln Austin, TX 78704
South Lamar NeighborhoodEstimated payment $2,943/month
Highlights
- New Construction
- City View
- Open Floorplan
- Gated Community
- 0.96 Acre Lot
- Lock-and-Leave Community
About This Home
Urban sophistication meets lock-and-leave ease in this brand-new, never-occupied condo at Mesa Condos, located in the heart of Austin’s highly desirable 78704. Designed for effortless living, this modern unit features soaring ceilings, quartz countertops, and an oversized private balcony with downtown views and a spacious outdoor storage closet. A dedicated study/den enclosed with a sleek barn door provides the flexibility to serve as a second bedroom, guest room, or home office, perfect for today’s evolving needs. The gated community offers resort-style amenities including a pool, covered parking, and a private dog run, all within minutes of SoCo, SoFi, South Lamar, St. David’s South, and downtown Austin. Live close to the best dining, nightlife, and wellness offerings the city has to offer while enjoying the ease of turnkey, low-maintenance living. This property qualifies for zero down and no PMI financing through our preferred lender, and the seller is offering up to $10,000 toward closing costs or an interest rate buydown. Lease-to-own options are also available for qualified tenants. With limited availability and today’s market favoring buyers, this is a rare opportunity to own a stylish, modern home in one of Austin’s most vibrant locations.
Listing Agent
Devora Realty Brokerage Phone: (512) 961-9084 License #0607532 Listed on: 07/18/2025
Property Details
Home Type
- Condominium
Est. Annual Taxes
- $6,032
Year Built
- Built in 2024 | New Construction
Lot Details
- Northwest Facing Home
- Dog Run
- Security Fence
- Landscaped
HOA Fees
- $307 Monthly HOA Fees
Home Design
- Slab Foundation
- Membrane Roofing
- HardiePlank Type
Interior Spaces
- 869 Sq Ft Home
- 1-Story Property
- Open Floorplan
- Built-In Features
- High Ceiling
- Ceiling Fan
- Recessed Lighting
- Living Room
- City Views
Kitchen
- Open to Family Room
- Gas Range
- Microwave
- Dishwasher
- Stainless Steel Appliances
- Quartz Countertops
- Disposal
Flooring
- Tile
- Vinyl
Bedrooms and Bathrooms
- 1 Primary Bedroom on Main
Home Security
Parking
- 1 Parking Space
- Carport
- Assigned Parking
Outdoor Features
- Balcony
- Patio
- Exterior Lighting
Schools
- Galindo Elementary School
- Lively Middle School
- Travis High School
Utilities
- Central Heating and Cooling System
- Natural Gas Connected
- High Speed Internet
- Phone Available
Additional Features
- No Interior Steps
- City Lot
Listing and Financial Details
- Assessor Parcel Number MESA Condominiums, Unit 203
Community Details
Overview
- Association fees include common area maintenance, insurance, pest control
- Mesa Condominiums Association
- Built by Impact Developers
- Mesa Condominiums Subdivision
- Lock-and-Leave Community
Amenities
- Common Area
- Community Mailbox
Recreation
- Community Pool
- Dog Park
Pet Policy
- Pet Amenities
Security
- Controlled Access
- Gated Community
- Fire and Smoke Detector
Map
Home Values in the Area
Average Home Value in this Area
Tax History
| Year | Tax Paid | Tax Assessment Tax Assessment Total Assessment is a certain percentage of the fair market value that is determined by local assessors to be the total taxable value of land and additions on the property. | Land | Improvement |
|---|---|---|---|---|
| 2023 | $6,032 | $126,111 | $62,941 | $63,170 |
Property History
| Date | Event | Price | Change | Sq Ft Price |
|---|---|---|---|---|
| 07/18/2025 07/18/25 | For Sale | $385,000 | -- | $443 / Sq Ft |
About the Listing Agent

Johnny Devora ignites the real estate scene with his limitless energy and unwavering commitment to excellence at Devora Realty. As the driving force behind this boutique brokerage, Johnny isn't just redefining industry standards; he's setting them ablaze. With over a decade of experience under his belt, Johnny is a master in the art of marketing, acquisition, and adaptive re-positioning across residential, multi-family, and commercial properties.
Picture this: in the midst of the chaos
Johnny's Other Listings
Source: Unlock MLS (Austin Board of REALTORS®)
MLS Number: 7419610
APN: 970167
- 4004 Banister Ln Unit 105
- 4004 Banister Ln Unit 202
- 3820 Southway Dr Unit C
- 3806 Southway Dr Unit 102
- 1206 Marcy St
- 1603 Grayford Dr
- 1200 Marcy St
- 1323 Southport Dr Unit D
- 1104 Marcy St Unit B
- 3812 Southway Dr Unit 103
- 4303 Hank Ave
- 4000 Clawson Rd
- 1402 Valleyridge Cir Unit B
- 1402 Valleyridge Cir Unit A
- 1402 Valleyridge Cir
- 4409 Banister Ln
- 4314 Jinx Ave Unit A
- 1305 Casey St Unit A
- 900 Banister Ln Unit D
- 4408 Banister Ln Unit B
- 4004 Banister Ln Unit 105
- 4004 Banister Ln Unit 203
- 4004 Banister Ln Unit 202
- 4004 Banister Ln Unit 301
- 1200 Banister Ln Unit 2
- 1200 Banister Ln Unit 4
- 1200 Banister Ln Unit 5
- 1304 Summer Oak Dr
- 1113 Banister Ln
- 3819 Southway Dr Unit 210
- 3810 Southway Dr Unit 102
- 4301 Banister Ln Unit A
- 1301 W Ben White Blvd Unit 104
- 1301 W Ben White Blvd Unit 109
- 1301 W Ben White Blvd Unit 108
- 1508 Southport Dr
- 3808 Southway Dr Unit GG
- 3816 Southway Dr Unit 104
- 4005 Clawson Rd Unit B
- 3812 Southway Dr Unit 101
