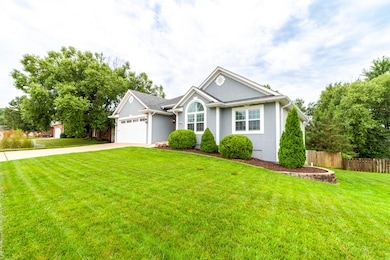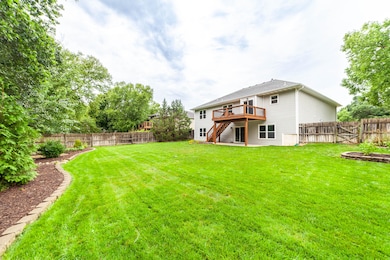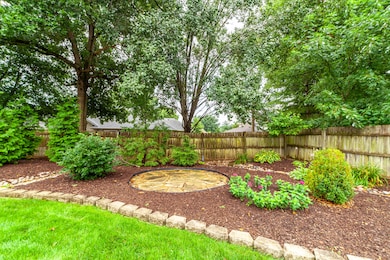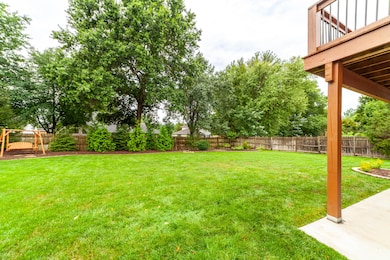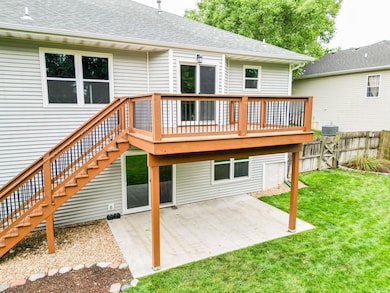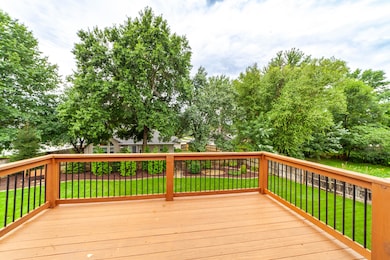
4004 Brentwood Dr Columbia, MO 65203
Katy Lake Estates NeighborhoodEstimated payment $2,894/month
Highlights
- Very Popular Property
- Community Lake
- Ranch Style House
- Mill Creek Elementary School Rated A-
- Deck
- Granite Countertops
About This Home
Beautiful 4-bed, 3-bath ranch walkout in sought-after Katy Lake Estates boasting a community lake with swimming docks and neighborhood Katy Trail access! Enjoy a spacious layout with a completely
remodeled kitchen and bathrooms, gas fireplace, updated flooring, upgraded attic insulation and so much more. The
exterior boasts extensive landscaping, fenced yard, irrigation system, a new deck and patio(2020). Major updates include roof, gutters with leaf guards, windows, doors, downspouts, garage door and so much more. Don't miss this move-in ready gem! A full list of the extensive updates and upgrades will be available at the home.
Home Details
Home Type
- Single Family
Est. Annual Taxes
- $2,678
Year Built
- Built in 1996 | Remodeled
Lot Details
- Lot Dimensions are 86 x 147.19
- Wood Fence
- Back Yard Fenced
- Level Lot
- Sprinkler System
HOA Fees
- $13 Monthly HOA Fees
Parking
- 2 Car Attached Garage
- Garage Door Opener
- Driveway
Home Design
- Ranch Style House
- Traditional Architecture
- Concrete Foundation
- Poured Concrete
- Architectural Shingle Roof
- Stucco
- Vinyl Construction Material
Interior Spaces
- Paddle Fans
- Skylights
- Gas Fireplace
- Vinyl Clad Windows
- Window Treatments
- Living Room with Fireplace
- Partially Finished Basement
- Walk-Out Basement
- Fire and Smoke Detector
Kitchen
- Eat-In Kitchen
- Convection Oven
- Gas Cooktop
- Microwave
- Dishwasher
- Granite Countertops
- Disposal
Flooring
- Carpet
- Laminate
- Tile
Bedrooms and Bathrooms
- 4 Bedrooms
- Walk-In Closet
- Bathroom on Main Level
- 3 Full Bathrooms
- Shower Only
Laundry
- Laundry on main level
- Washer and Dryer Hookup
Outdoor Features
- Deck
- Covered patio or porch
Schools
- Mill Creek Elementary School
- Gentry Middle School
- Rock Bridge High School
Utilities
- Forced Air Heating and Cooling System
- Heating System Uses Natural Gas
- High Speed Internet
Community Details
- Katy Lake Est Subdivision
- Community Lake
Listing and Financial Details
- Assessor Parcel Number 1680100010990001
Map
Home Values in the Area
Average Home Value in this Area
Tax History
| Year | Tax Paid | Tax Assessment Tax Assessment Total Assessment is a certain percentage of the fair market value that is determined by local assessors to be the total taxable value of land and additions on the property. | Land | Improvement |
|---|---|---|---|---|
| 2024 | $2,678 | $39,691 | $4,921 | $34,770 |
| 2023 | $2,656 | $39,691 | $4,921 | $34,770 |
| 2022 | $2,456 | $36,746 | $4,921 | $31,825 |
| 2021 | $2,461 | $36,746 | $4,921 | $31,825 |
| 2020 | $2,480 | $34,802 | $4,921 | $29,881 |
| 2019 | $2,480 | $34,802 | $4,921 | $29,881 |
| 2018 | $2,312 | $0 | $0 | $0 |
| 2017 | $2,280 | $32,224 | $4,921 | $27,303 |
| 2016 | $2,280 | $32,224 | $4,921 | $27,303 |
| 2015 | $2,094 | $32,224 | $4,921 | $27,303 |
| 2014 | $2,101 | $32,224 | $4,921 | $27,303 |
Property History
| Date | Event | Price | Change | Sq Ft Price |
|---|---|---|---|---|
| 07/18/2025 07/18/25 | For Sale | $479,900 | +88.2% | $165 / Sq Ft |
| 06/10/2013 06/10/13 | Sold | -- | -- | -- |
| 05/15/2013 05/15/13 | Pending | -- | -- | -- |
| 04/25/2013 04/25/13 | For Sale | $255,000 | -- | $89 / Sq Ft |
Purchase History
| Date | Type | Sale Price | Title Company |
|---|---|---|---|
| Warranty Deed | -- | Boone Central Title Company | |
| Warranty Deed | -- | Boone Central Title Co |
Mortgage History
| Date | Status | Loan Amount | Loan Type |
|---|---|---|---|
| Open | $382,500 | Credit Line Revolving | |
| Previous Owner | $147,000 | Unknown | |
| Previous Owner | $174,000 | Adjustable Rate Mortgage/ARM | |
| Previous Owner | $62,155 | Unknown |
Similar Homes in Columbia, MO
Source: Columbia Board of REALTORS®
MLS Number: 428578
APN: 16-801-00-01-099-00-01
- 3002 Trailside Dr
- 4011 Curt Dr
- 2911 Lake Town Dr
- 4205 Grant Ln
- 3107 Lake Town Dr
- 3202 S Rodeo Dr
- 2803 Wooded Creek Dr
- 4103 Weston Dr
- 4519 W Country Hill Dr
- 4521 W Bellview Dr
- 3903 Foxcreek Way
- 3231 S Country Woods Rd
- 4706 Marble Cedars Dr
- 2000 Chapel Ridge Rd
- 3804 Addison Dr
- 2500 Gabrianna Ct
- 4404 Gage Place
- 4406 Gage Place
- 3348 S Old Ridge Rd
- 4004 Dublin Ave
- 4340 W Bainbridge Ct
- 3608 Teakwood Dr
- 2100 Corona Rd
- 2100 Corona Rd Unit 101
- 2101 Corona Rd
- 2101 Corona Rd Unit 209
- 2612 Face Rock Ct Unit 2614
- 4306 Ludwick Blvd
- 4609 W Millbrook Dr
- 2400 Ridgefield Rd
- 1821 Tremont Ct
- 6055 W Swather Ct
- 2705 W Rollins Rd Unit 4
- 2045 W Southampton Dr
- 3690 W Broadway
- 206 Blue Sky Ct
- 4010 W Broadway
- 2208 Concordia Dr
- 5308 Spartina Ln
- 3306 Belle Meade Dr

