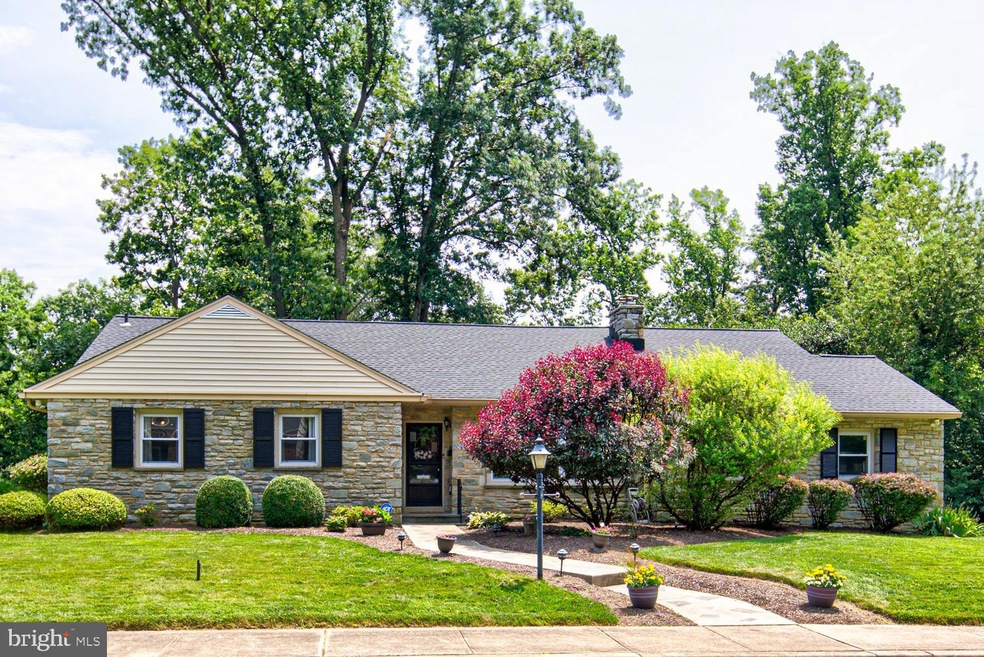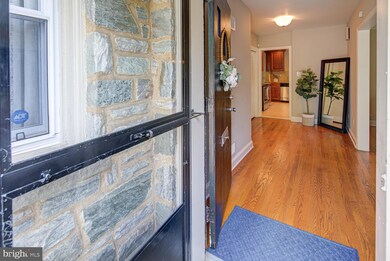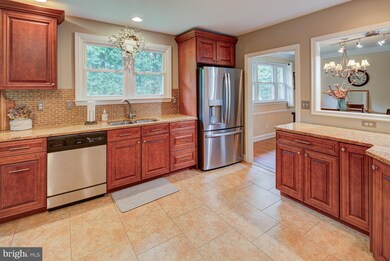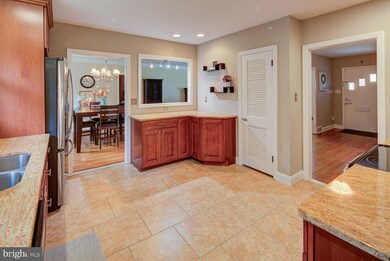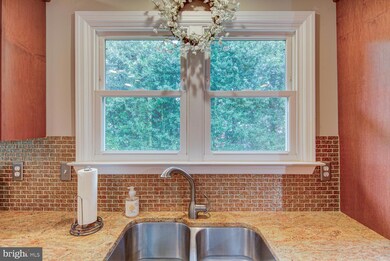
4004 Byron Rd Wilmington, DE 19802
Brandywine Hills NeighborhoodHighlights
- Deck
- Traditional Floor Plan
- Backs to Trees or Woods
- Pierre S. Dupont Middle School Rated A-
- Rambler Architecture
- Wood Flooring
About This Home
As of August 2023Experience the best of both worlds in this charming stone ranch nestled in the sought-after Brandywine Hills! Adorned with modern updates, this lovingly maintained home exudes a welcoming ambiance. Refinished hardwood floors lead you to the exquisite kitchen with granite countertops, glass tile backsplash, stainless steel appliances, and a pass-thru/breakfast bar. The open dining and living area boasts a captivating stone fireplace, while the wood-paneled family room connects seamlessly to the large two-car garage. Enjoy one-floor living with three bedrooms, including a luxurious master suite with an updated bathroom and walk-in closets. Upgrades like a new roof and gutters ('16), vinyl replacement windows, new garage door ('22), new fridge ('23), and updated bathrooms ('15) balance modern convenience with timeless charm. Don't miss out on this captivating residence – schedule your visit today!
Last Agent to Sell the Property
Century 21 Gold Key Realty License #Rs347106 Listed on: 07/28/2023

Home Details
Home Type
- Single Family
Est. Annual Taxes
- $4,025
Year Built
- Built in 1954
Lot Details
- 0.26 Acre Lot
- Lot Dimensions are 111.40 x 100.00
- Backs to Trees or Woods
- Back and Front Yard
- Property is zoned 26R-1
Parking
- 2 Car Direct Access Garage
- 2 Driveway Spaces
- Side Facing Garage
Home Design
- Rambler Architecture
- Block Foundation
- Poured Concrete
- Architectural Shingle Roof
- Stone Siding
- Brick Front
Interior Spaces
- 1,825 Sq Ft Home
- Property has 1 Level
- Traditional Floor Plan
- Crown Molding
- Beamed Ceilings
- Brick Fireplace
- Double Pane Windows
- Replacement Windows
- Window Screens
- Family Room
- Living Room
- Dining Room
- Garden Views
Kitchen
- Electric Oven or Range
- Built-In Microwave
- Dishwasher
- Upgraded Countertops
- Disposal
Flooring
- Wood
- Ceramic Tile
Bedrooms and Bathrooms
- 3 Main Level Bedrooms
- En-Suite Primary Bedroom
- En-Suite Bathroom
- Walk-In Closet
- 2 Full Bathrooms
Laundry
- Dryer
- Washer
Unfinished Basement
- Walk-Up Access
- Interior Basement Entry
- Laundry in Basement
- Rough-In Basement Bathroom
Outdoor Features
- Deck
- Exterior Lighting
Utilities
- Forced Air Heating and Cooling System
- Heating System Uses Oil
- 200+ Amp Service
- 60 Gallon+ Water Heater
Community Details
- No Home Owners Association
- $4 Other Monthly Fees
- Brandywine Hills Subdivision
Listing and Financial Details
- Tax Lot 023
- Assessor Parcel Number 26-004.30-023
Ownership History
Purchase Details
Home Financials for this Owner
Home Financials are based on the most recent Mortgage that was taken out on this home.Purchase Details
Home Financials for this Owner
Home Financials are based on the most recent Mortgage that was taken out on this home.Purchase Details
Home Financials for this Owner
Home Financials are based on the most recent Mortgage that was taken out on this home.Purchase Details
Home Financials for this Owner
Home Financials are based on the most recent Mortgage that was taken out on this home.Similar Homes in Wilmington, DE
Home Values in the Area
Average Home Value in this Area
Purchase History
| Date | Type | Sale Price | Title Company |
|---|---|---|---|
| Deed | -- | Giordano Delcollo Werb & Gagne | |
| Deed | $335,000 | None Available | |
| Deed | $297,500 | None Available | |
| Deed | $240,000 | None Available |
Mortgage History
| Date | Status | Loan Amount | Loan Type |
|---|---|---|---|
| Open | $281,000 | New Conventional | |
| Previous Owner | $284,750 | New Conventional | |
| Previous Owner | $292,111 | FHA | |
| Previous Owner | $226,145 | FHA | |
| Previous Owner | $235,653 | FHA |
Property History
| Date | Event | Price | Change | Sq Ft Price |
|---|---|---|---|---|
| 08/31/2023 08/31/23 | Sold | $460,000 | +4.5% | $252 / Sq Ft |
| 07/31/2023 07/31/23 | Pending | -- | -- | -- |
| 07/31/2023 07/31/23 | For Sale | $440,000 | -4.3% | $241 / Sq Ft |
| 07/31/2023 07/31/23 | Off Market | $460,000 | -- | -- |
| 07/28/2023 07/28/23 | For Sale | $440,000 | +31.3% | $241 / Sq Ft |
| 03/07/2019 03/07/19 | Sold | $335,000 | -4.3% | $184 / Sq Ft |
| 01/22/2019 01/22/19 | Pending | -- | -- | -- |
| 01/04/2019 01/04/19 | For Sale | $349,900 | +17.6% | $192 / Sq Ft |
| 10/12/2012 10/12/12 | Sold | $297,500 | -2.5% | $164 / Sq Ft |
| 08/02/2012 08/02/12 | Pending | -- | -- | -- |
| 05/30/2012 05/30/12 | Price Changed | $305,000 | -3.2% | $168 / Sq Ft |
| 04/26/2012 04/26/12 | For Sale | $315,000 | -- | $173 / Sq Ft |
Tax History Compared to Growth
Tax History
| Year | Tax Paid | Tax Assessment Tax Assessment Total Assessment is a certain percentage of the fair market value that is determined by local assessors to be the total taxable value of land and additions on the property. | Land | Improvement |
|---|---|---|---|---|
| 2024 | $2,198 | $83,500 | $19,300 | $64,200 |
| 2023 | $2,448 | $83,500 | $19,300 | $64,200 |
| 2022 | $2,476 | $83,500 | $19,300 | $64,200 |
| 2021 | $2,472 | $83,500 | $19,300 | $64,200 |
| 2020 | $2,476 | $83,500 | $19,300 | $64,200 |
| 2019 | $4,155 | $83,500 | $19,300 | $64,200 |
| 2018 | $2,183 | $83,500 | $19,300 | $64,200 |
| 2017 | $3,925 | $83,500 | $19,300 | $64,200 |
| 2016 | $3,925 | $83,500 | $19,300 | $64,200 |
| 2015 | $3,705 | $83,500 | $19,300 | $64,200 |
| 2014 | $3,704 | $83,500 | $19,300 | $64,200 |
Agents Affiliated with this Home
-

Seller's Agent in 2023
Austin Crouse
Century 21 Gold Key Realty
(302) 369-5397
1 in this area
9 Total Sales
-

Buyer's Agent in 2023
Thomas Desper
Compass
(302) 357-7282
1 in this area
133 Total Sales
-

Seller's Agent in 2019
Lisa Lyons
EXP Realty, LLC
(610) 299-3933
78 Total Sales
-

Buyer's Agent in 2019
Frank Panunto
EXP Realty, LLC
(302) 598-0515
74 Total Sales
-

Seller's Agent in 2012
Barbara H. Riley
Patterson Schwartz
(302) 383-0997
45 Total Sales
-

Buyer's Agent in 2012
lois cosenzo
RE/MAX
11 Total Sales
Map
Source: Bright MLS
MLS Number: DENC2046592
APN: 26-004.30-023
- 605 W Lea Blvd
- 4005 Coleridge Rd
- 804 W Matson Run Pkwy
- 4314 Miller Rd
- 611 W 39th St
- 4316 Miller Rd
- 4318 Miller Rd
- 504 Barrett St
- 310 W 37th St
- 511 W 35th St
- 3609 N Washington St
- 506 W 34th St
- 4102 & 4106 N West St
- 3202 N Monroe St
- 3101 N Van Buren St
- 636 W 31st St
- 3211 N Jefferson St
- 616 W 31st St
- 26 W 37th St
- 592 W 30th St
