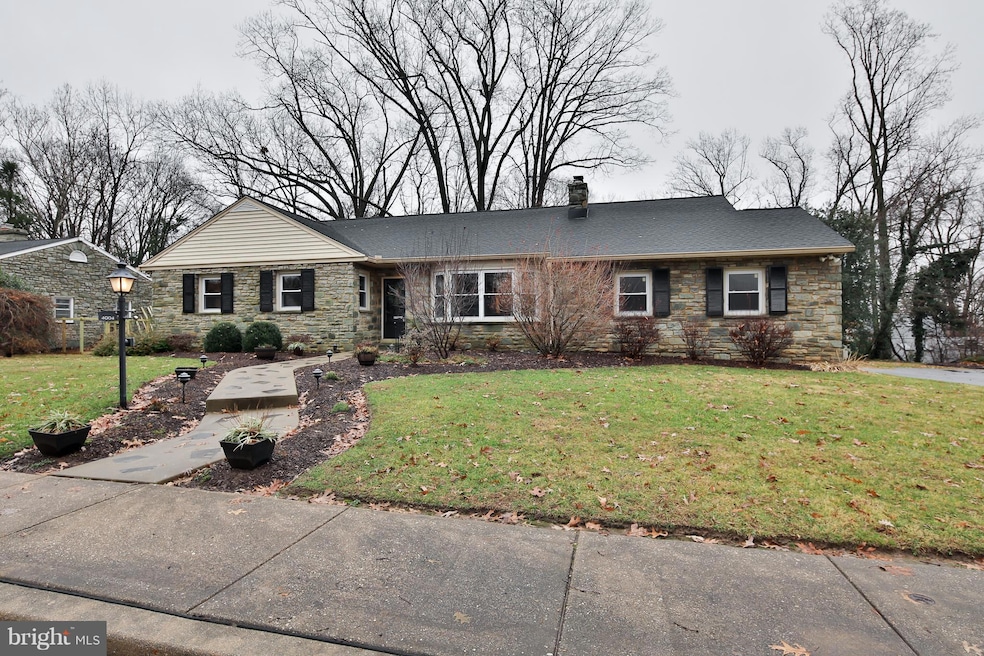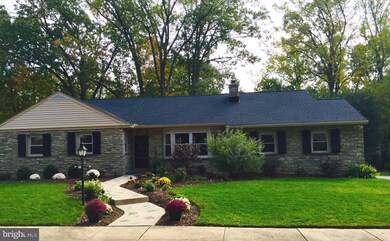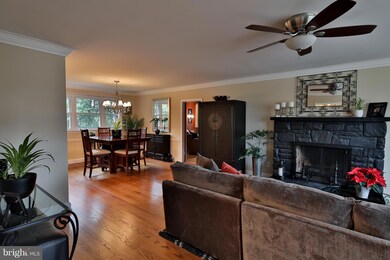
4004 Byron Rd Wilmington, DE 19802
Brandywine Hills NeighborhoodHighlights
- Traditional Floor Plan
- Rambler Architecture
- Main Floor Bedroom
- Pierre S. Dupont Middle School Rated A-
- Wood Flooring
- No HOA
About This Home
As of August 2023Beautiful stone ranch that has been almost completely updated from top to bottom! This home has been lovingly maintained and cared for and you can tell as soon as you step through the front door. Refinished hardwood floors throughout the home, updated beautiful kitchen with granite countertops, glass tile backsplash, stainless steel appliances, double sink, pantry and a pass thru/breakfast bar to the dining room. Large open dining room and living room with stone fireplace is the perfect place to relax and unwind. Charming rich wood paneled family room complete with exposed beams connects to the large two car garage. Three bedrooms, the master with full updated bathroom and large walk in closet and beautifully updated full hall bath complete the main floor. Truly one floor living at its best! Basement is clean with painted floors and walls and tons of storage space. Updates for this beautiful home include new roof and gutters, refinished floors, new windows, all new bathrooms, fresh landscaping and the list goes on. This home has it all! The charm and character of an older home with the all the upgrades of a newer home.
Last Agent to Sell the Property
EXP Realty, LLC License #RS-0025321 Listed on: 01/04/2019

Home Details
Home Type
- Single Family
Est. Annual Taxes
- $3,977
Year Built
- Built in 1954
Lot Details
- 0.26 Acre Lot
- Lot Dimensions are 111 x 110
- Level Lot
- Back, Front, and Side Yard
- Property is zoned 26R-1
Parking
- 2 Car Direct Access Garage
- Parking Storage or Cabinetry
- Side Facing Garage
- Garage Door Opener
- Shared Driveway
- On-Street Parking
- Off-Street Parking
Home Design
- Rambler Architecture
- Brick Exterior Construction
- Stone Siding
Interior Spaces
- 1,825 Sq Ft Home
- Property has 1 Level
- Traditional Floor Plan
- Crown Molding
- Beamed Ceilings
- Ceiling Fan
- Wood Burning Fireplace
- Stone Fireplace
- Fireplace Mantel
- Double Pane Windows
- Family Room
- Living Room
- Dining Room
- Wood Flooring
Kitchen
- Electric Oven or Range
- Stove
- Built-In Microwave
- Dishwasher
- Stainless Steel Appliances
- Upgraded Countertops
- Disposal
Bedrooms and Bathrooms
- 3 Main Level Bedrooms
- En-Suite Primary Bedroom
- En-Suite Bathroom
- Walk-In Closet
- 2 Full Bathrooms
Basement
- Basement Fills Entire Space Under The House
- Exterior Basement Entry
- Laundry in Basement
Eco-Friendly Details
- Energy-Efficient Windows
Utilities
- Forced Air Heating and Cooling System
- Heating System Uses Oil
- 200+ Amp Service
- Electric Water Heater
Community Details
- No Home Owners Association
- Brandywine Hills Subdivision
Listing and Financial Details
- Tax Lot 023
- Assessor Parcel Number 26-004.30-023
Ownership History
Purchase Details
Home Financials for this Owner
Home Financials are based on the most recent Mortgage that was taken out on this home.Purchase Details
Home Financials for this Owner
Home Financials are based on the most recent Mortgage that was taken out on this home.Purchase Details
Home Financials for this Owner
Home Financials are based on the most recent Mortgage that was taken out on this home.Purchase Details
Home Financials for this Owner
Home Financials are based on the most recent Mortgage that was taken out on this home.Purchase Details
Home Financials for this Owner
Home Financials are based on the most recent Mortgage that was taken out on this home.Similar Homes in Wilmington, DE
Home Values in the Area
Average Home Value in this Area
Purchase History
| Date | Type | Sale Price | Title Company |
|---|---|---|---|
| Deed | -- | None Listed On Document | |
| Deed | -- | Giordano Delcollo Werb & Gagne | |
| Deed | $335,000 | None Available | |
| Deed | $297,500 | None Available | |
| Deed | $240,000 | None Available |
Mortgage History
| Date | Status | Loan Amount | Loan Type |
|---|---|---|---|
| Previous Owner | $281,000 | New Conventional | |
| Previous Owner | $284,750 | New Conventional | |
| Previous Owner | $292,111 | FHA | |
| Previous Owner | $226,145 | FHA | |
| Previous Owner | $235,653 | FHA |
Property History
| Date | Event | Price | Change | Sq Ft Price |
|---|---|---|---|---|
| 08/31/2023 08/31/23 | Sold | $460,000 | +4.5% | $252 / Sq Ft |
| 07/31/2023 07/31/23 | Pending | -- | -- | -- |
| 07/31/2023 07/31/23 | For Sale | $440,000 | -4.3% | $241 / Sq Ft |
| 07/31/2023 07/31/23 | Off Market | $460,000 | -- | -- |
| 07/28/2023 07/28/23 | For Sale | $440,000 | +31.3% | $241 / Sq Ft |
| 03/07/2019 03/07/19 | Sold | $335,000 | -4.3% | $184 / Sq Ft |
| 01/22/2019 01/22/19 | Pending | -- | -- | -- |
| 01/04/2019 01/04/19 | For Sale | $349,900 | +17.6% | $192 / Sq Ft |
| 10/12/2012 10/12/12 | Sold | $297,500 | -2.5% | $164 / Sq Ft |
| 08/02/2012 08/02/12 | Pending | -- | -- | -- |
| 05/30/2012 05/30/12 | Price Changed | $305,000 | -3.2% | $168 / Sq Ft |
| 04/26/2012 04/26/12 | For Sale | $315,000 | -- | $173 / Sq Ft |
Tax History Compared to Growth
Tax History
| Year | Tax Paid | Tax Assessment Tax Assessment Total Assessment is a certain percentage of the fair market value that is determined by local assessors to be the total taxable value of land and additions on the property. | Land | Improvement |
|---|---|---|---|---|
| 2024 | $2,198 | $83,500 | $19,300 | $64,200 |
| 2023 | $2,448 | $83,500 | $19,300 | $64,200 |
| 2022 | $2,476 | $83,500 | $19,300 | $64,200 |
| 2021 | $2,472 | $83,500 | $19,300 | $64,200 |
| 2020 | $2,476 | $83,500 | $19,300 | $64,200 |
| 2019 | $4,155 | $83,500 | $19,300 | $64,200 |
| 2018 | $2,183 | $83,500 | $19,300 | $64,200 |
| 2017 | $3,925 | $83,500 | $19,300 | $64,200 |
| 2016 | $3,925 | $83,500 | $19,300 | $64,200 |
| 2015 | $3,705 | $83,500 | $19,300 | $64,200 |
| 2014 | $3,704 | $83,500 | $19,300 | $64,200 |
Agents Affiliated with this Home
-
Austin Crouse

Seller's Agent in 2023
Austin Crouse
Century 21 Gold Key Realty
(302) 369-5397
1 in this area
11 Total Sales
-
Thomas Desper

Buyer's Agent in 2023
Thomas Desper
Compass
(302) 357-7282
1 in this area
130 Total Sales
-
Lisa Lyons

Seller's Agent in 2019
Lisa Lyons
EXP Realty, LLC
(610) 299-3933
77 Total Sales
-
Frank Panunto

Buyer's Agent in 2019
Frank Panunto
EXP Realty, LLC
(302) 598-0515
79 Total Sales
-
Barbara H. Riley

Seller's Agent in 2012
Barbara H. Riley
Patterson Schwartz
(302) 383-0997
44 Total Sales
-
lois cosenzo

Buyer's Agent in 2012
lois cosenzo
RE/MAX
14 Total Sales
Map
Source: Bright MLS
MLS Number: DENC316674
APN: 26-004.30-023
- 605 W Lea Blvd
- 4314 Miller Rd
- 611 W 39th St
- 4316 Miller Rd
- 4318 Miller Rd
- 505 W 38th St
- 4601 Big Rock Dr
- 3200 N Monroe St
- 306 W 35th St
- 3101 N Van Buren St
- 616 W 31st St
- 307 W 32nd St
- 606 W 30th St
- 592 W 30th St
- 594 W 30th St
- 590 W 30th St
- 2921 N Monroe St
- 104 W 35th St
- 408 W 30th St
- 2905 N Madison St






