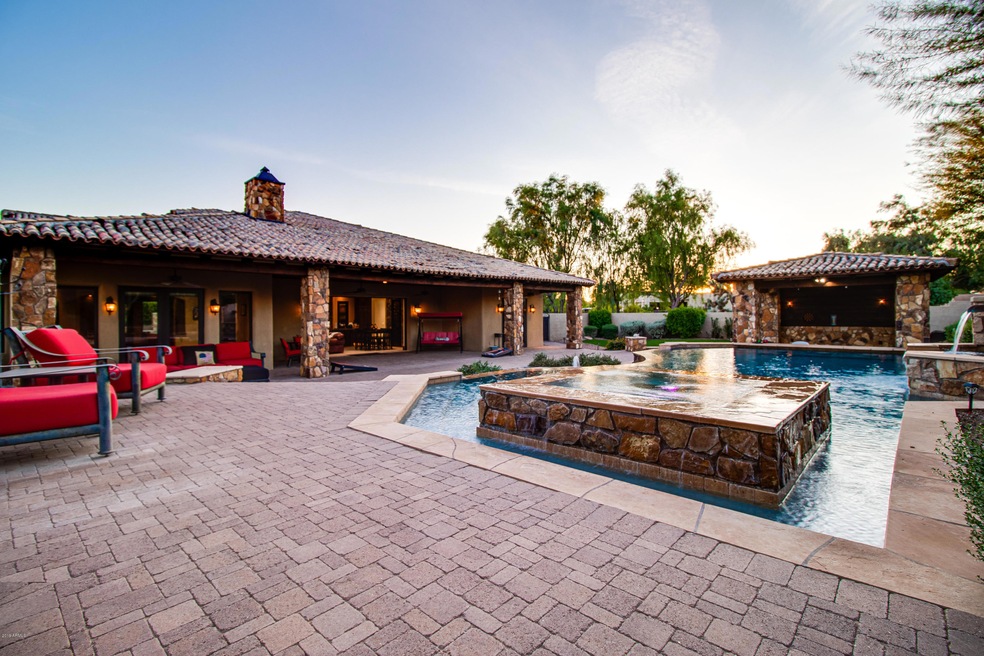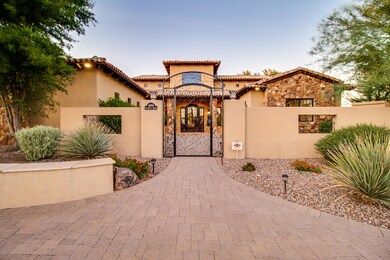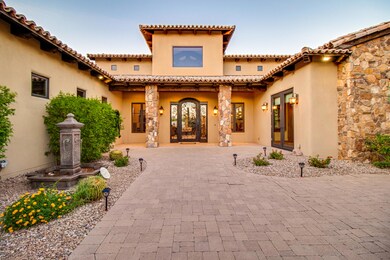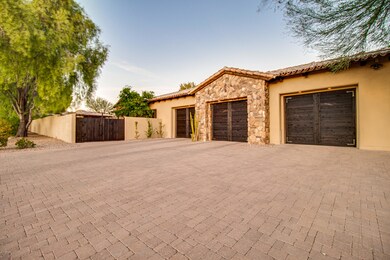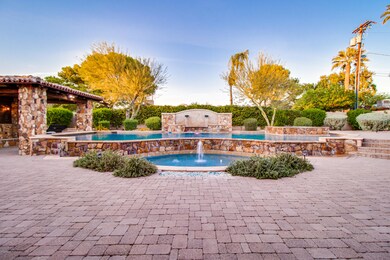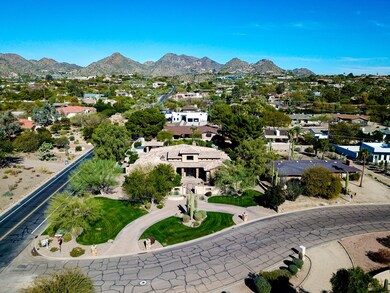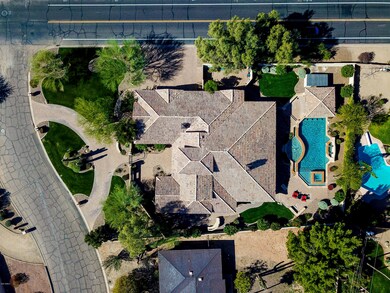
4004 E San Miguel Ave Phoenix, AZ 85018
Camelback East Village NeighborhoodEstimated Value: $1,914,000 - $3,090,000
Highlights
- Lap Pool
- RV Gated
- Mountain View
- Hopi Elementary School Rated A
- 0.56 Acre Lot
- Vaulted Ceiling
About This Home
As of August 2020Beautiful Custom Home on large corner lot - Open floor plan with amazing backyard, multiple gas firepits, resort style pool w/fountain & gasfire, huge gazebo with swim-up bar, jacuzzi and waterfalls. Stunning yard with amazing views. Custom cabinets,gorgeous kitchen with top of the line appliances, 60' Subzero, double ovens, Wolf range, 2 dishwashers, 2 ice machines custom built-in wine room, island overlooking backyard. Oversized 3 car garage, laundry room. Crestron Stereo System w/ceiling speakers throughout - Master with sitting area, walk in closet, double sinks, shower w/multiple shower heads, jacuzzi tub. Split floor plan w/extra large bedrooms, walk in closets and in-suite bathrooms. Various sitting areas for entertainers dream. Perfect location Paradise Valley, Arcadia & Biltmore
Last Agent to Sell the Property
David Rutan
HomeSmart License #SA041598000 Listed on: 10/31/2019
Home Details
Home Type
- Single Family
Est. Annual Taxes
- $8,416
Year Built
- Built in 2008
Lot Details
- 0.56 Acre Lot
- Desert faces the front and back of the property
- Block Wall Fence
- Corner Lot
- Front and Back Yard Sprinklers
- Sprinklers on Timer
- Private Yard
- Grass Covered Lot
Parking
- 3 Car Direct Access Garage
- Garage ceiling height seven feet or more
- Garage Door Opener
- Circular Driveway
- RV Gated
Home Design
- Designed by Michael Daily Architects
- Santa Barbara Architecture
- Wood Frame Construction
- Spray Foam Insulation
- Tile Roof
- Block Exterior
- Stone Exterior Construction
- Stucco
Interior Spaces
- 3,554 Sq Ft Home
- 1-Story Property
- Vaulted Ceiling
- Ceiling Fan
- Gas Fireplace
- Double Pane Windows
- ENERGY STAR Qualified Windows with Low Emissivity
- Vinyl Clad Windows
- Tinted Windows
- Family Room with Fireplace
- Mountain Views
- Security System Owned
Kitchen
- Eat-In Kitchen
- Breakfast Bar
- Built-In Microwave
- Kitchen Island
- Granite Countertops
Flooring
- Stone
- Tile
- Vinyl
Bedrooms and Bathrooms
- 4 Bedrooms
- Primary Bathroom is a Full Bathroom
- 3.5 Bathrooms
- Dual Vanity Sinks in Primary Bathroom
- Hydromassage or Jetted Bathtub
- Bathtub With Separate Shower Stall
Accessible Home Design
- Accessible Hallway
Pool
- Lap Pool
- Play Pool
- Spa
- Diving Board
Outdoor Features
- Covered patio or porch
- Outdoor Fireplace
- Fire Pit
- Gazebo
- Built-In Barbecue
- Playground
Schools
- Hopi Elementary School
- Ingleside Middle School
- Arcadia High School
Utilities
- Refrigerated Cooling System
- Heating System Uses Natural Gas
- High Speed Internet
- Cable TV Available
Community Details
- No Home Owners Association
- Association fees include no fees
- Built by custom
- Marion Estates Replatted 2 Lots 73 116, Tr A & B Subdivision
Listing and Financial Details
- Tax Lot 92
- Assessor Parcel Number 171-53-047
Ownership History
Purchase Details
Home Financials for this Owner
Home Financials are based on the most recent Mortgage that was taken out on this home.Purchase Details
Purchase Details
Similar Homes in Phoenix, AZ
Home Values in the Area
Average Home Value in this Area
Purchase History
| Date | Buyer | Sale Price | Title Company |
|---|---|---|---|
| Perz Hesano Cristina | -- | Pioneer Title Agency Inc | |
| Perez Mesano Cristina | $1,525,000 | Pioneer Title Agency Inc | |
| Lauinger Paul Richard | -- | None Available | |
| Lauinger Paul Richard | -- | None Available | |
| Lauinger Paul Richard | -- | None Available | |
| Lauinger Paul | $727,500 | Security Title Agency Inc |
Mortgage History
| Date | Status | Borrower | Loan Amount |
|---|---|---|---|
| Open | Perez Hesano Cristina | $865,000 | |
| Closed | Perz Hesano Cristina | $625,000 | |
| Previous Owner | Lauinger Michelle | $360,000 |
Property History
| Date | Event | Price | Change | Sq Ft Price |
|---|---|---|---|---|
| 08/19/2020 08/19/20 | Sold | $1,525,000 | -2.9% | $429 / Sq Ft |
| 07/02/2020 07/02/20 | Pending | -- | -- | -- |
| 06/28/2020 06/28/20 | For Sale | $1,570,000 | 0.0% | $442 / Sq Ft |
| 06/18/2020 06/18/20 | Pending | -- | -- | -- |
| 06/17/2020 06/17/20 | Price Changed | $1,570,000 | -1.6% | $442 / Sq Ft |
| 06/04/2020 06/04/20 | Price Changed | $1,595,000 | -5.8% | $449 / Sq Ft |
| 02/04/2020 02/04/20 | Price Changed | $1,694,000 | -4.6% | $477 / Sq Ft |
| 10/31/2019 10/31/19 | For Sale | $1,775,000 | -- | $499 / Sq Ft |
Tax History Compared to Growth
Tax History
| Year | Tax Paid | Tax Assessment Tax Assessment Total Assessment is a certain percentage of the fair market value that is determined by local assessors to be the total taxable value of land and additions on the property. | Land | Improvement |
|---|---|---|---|---|
| 2025 | $8,441 | $124,177 | -- | -- |
| 2024 | $8,964 | $118,263 | -- | -- |
| 2023 | $8,964 | $182,480 | $36,490 | $145,990 |
| 2022 | $8,573 | $141,330 | $28,260 | $113,070 |
| 2021 | $8,907 | $132,550 | $26,510 | $106,040 |
| 2020 | $8,767 | $123,170 | $24,630 | $98,540 |
| 2019 | $8,416 | $110,360 | $22,070 | $88,290 |
| 2018 | $8,070 | $88,250 | $17,650 | $70,600 |
| 2017 | $7,883 | $102,450 | $20,490 | $81,960 |
| 2016 | $8,265 | $82,500 | $16,500 | $66,000 |
| 2015 | $7,576 | $99,220 | $19,840 | $79,380 |
Agents Affiliated with this Home
-
D
Seller's Agent in 2020
David Rutan
HomeSmart
-
Carrie Lehrman

Buyer's Agent in 2020
Carrie Lehrman
SRL Group
(480) 612-0367
21 in this area
81 Total Sales
Map
Source: Arizona Regional Multiple Listing Service (ARMLS)
MLS Number: 5998812
APN: 171-53-047
- 3921 E San Miguel Ave
- 4022 E Stanford Dr
- 3901 E San Miguel Ave
- 4131 E San Miguel Ave
- 3933 E Rancho Dr
- 4035 E McDonald Dr
- 5555 N Camino Del Contento
- 4218 E Palo Verde Dr
- 6040 N 41st St Unit 69
- 6001 N 37th Place
- 4333 E McDonald Dr
- 5812 N 44th Place
- 4350 E Vermont Ave
- 5112 N 41st St
- 6112 N Paradise View Dr Unit 1
- 6112 N Paradise View Dr
- 4502 E Solano Dr
- 3627 E Bethany Home Rd
- 5311 N Palo Cristi Rd
- 5625 N 45th St
- 4004 E San Miguel Ave
- 4010 E San Miguel Ave
- 4001 E Montebello Ave
- 4011 E Montebello Ave
- 4007 E San Miguel Ave
- 4016 E San Miguel Ave
- 3920 E Solano Dr
- 4019 E San Miguel Ave
- 4002 E San Juan Ave
- 4021 E Montebello Ave
- 5632 N 40th St
- 4010 E San Juan Ave
- 4024 E San Miguel Ave
- 4027 E San Miguel Ave
- 4002 E Montebello Ave
- 3921 E Solano Dr
- 4031 E Montebello Ave
- 4018 E Montebello Ave
- 5648 N 40th St
- 5532 N 40th St
