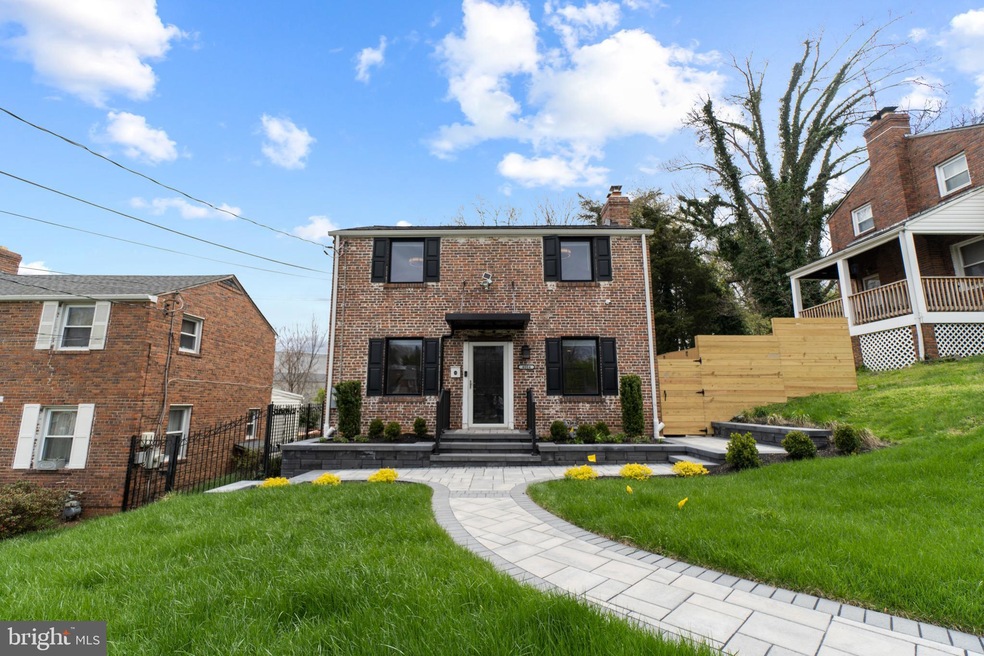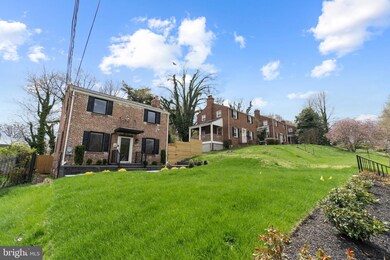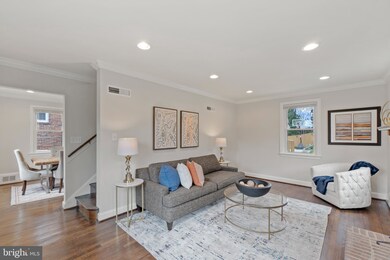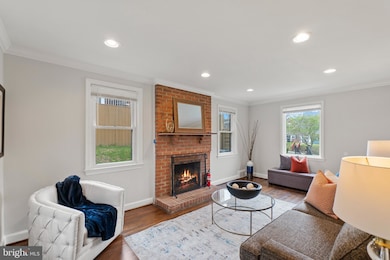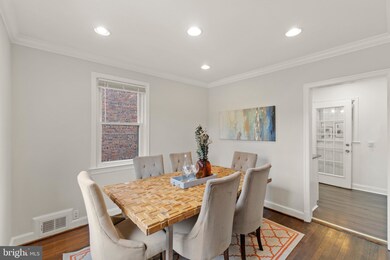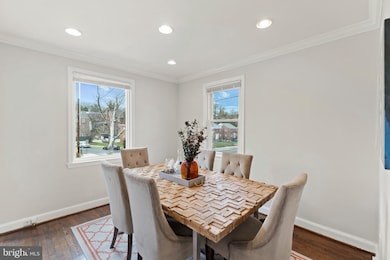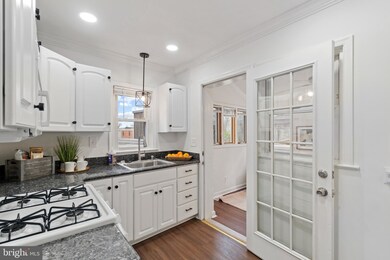
4004 Martin Luther King jr Ave SW Washington, DC 20032
Bellevue NeighborhoodEstimated Value: $475,000 - $526,000
Highlights
- City View
- Colonial Architecture
- Wood Flooring
- 0.14 Acre Lot
- Backs to Trees or Woods
- 1 Fireplace
About This Home
As of June 2022Your new home awaits. The home has been loaded with upgrades and perfect for anyone who enjoys indoor outdoor living. Flush with upgrades throughout. This renovated beauty is move-in ready. Come and see it before it's too late.
Last Agent to Sell the Property
Keller Williams Capital Properties License #674819 Listed on: 05/14/2022

Home Details
Home Type
- Single Family
Est. Annual Taxes
- $2,360
Year Built
- Built in 1941
Lot Details
- 6,096 Sq Ft Lot
- Back Yard Fenced
- Backs to Trees or Woods
- Property is zoned R1
Parking
- On-Street Parking
Home Design
- Colonial Architecture
- Brick Exterior Construction
- Architectural Shingle Roof
Interior Spaces
- Property has 3 Levels
- 1 Fireplace
- City Views
- Monitored
Kitchen
- Galley Kitchen
- Gas Oven or Range
- Range Hood
- Dishwasher
- Disposal
Flooring
- Wood
- Ceramic Tile
- Luxury Vinyl Plank Tile
Bedrooms and Bathrooms
- 3 Bedrooms
Laundry
- Dryer
- Washer
Unfinished Basement
- Basement Fills Entire Space Under The House
- Connecting Stairway
- Rear Basement Entry
Outdoor Features
- Outdoor Storage
Utilities
- Forced Air Heating and Cooling System
- Natural Gas Water Heater
Community Details
- No Home Owners Association
- Congress Heights Subdivision
Listing and Financial Details
- Assessor Parcel Number 6172/W/0801
Ownership History
Purchase Details
Home Financials for this Owner
Home Financials are based on the most recent Mortgage that was taken out on this home.Similar Homes in Washington, DC
Home Values in the Area
Average Home Value in this Area
Purchase History
| Date | Buyer | Sale Price | Title Company |
|---|---|---|---|
| House Lydias | $88,825 | -- |
Mortgage History
| Date | Status | Borrower | Loan Amount |
|---|---|---|---|
| Open | Mellion Roy H | $256,907 | |
| Closed | Mellion Roy H | $270,900 | |
| Closed | Mellion Roy M | $208,000 | |
| Previous Owner | House Lydias | $110,600 |
Property History
| Date | Event | Price | Change | Sq Ft Price |
|---|---|---|---|---|
| 06/17/2022 06/17/22 | Sold | $520,000 | -1.0% | $338 / Sq Ft |
| 05/14/2022 05/14/22 | For Sale | $525,000 | -- | $341 / Sq Ft |
Tax History Compared to Growth
Tax History
| Year | Tax Paid | Tax Assessment Tax Assessment Total Assessment is a certain percentage of the fair market value that is determined by local assessors to be the total taxable value of land and additions on the property. | Land | Improvement |
|---|---|---|---|---|
| 2024 | $3,733 | $526,270 | $155,390 | $370,880 |
| 2023 | $2,792 | $499,830 | $149,530 | $350,300 |
| 2022 | $2,134 | $290,440 | $142,460 | $147,980 |
| 2021 | $2,361 | $277,720 | $140,390 | $137,330 |
| 2020 | $2,317 | $272,580 | $134,540 | $138,040 |
| 2019 | $2,208 | $259,740 | $133,440 | $126,300 |
| 2018 | $2,150 | $252,960 | $0 | $0 |
| 2017 | $2,130 | $250,600 | $0 | $0 |
| 2016 | $1,889 | $222,230 | $0 | $0 |
| 2015 | $1,556 | $183,040 | $0 | $0 |
| 2014 | $1,509 | $177,540 | $0 | $0 |
Agents Affiliated with this Home
-
Yves Jean Baptiste

Seller's Agent in 2022
Yves Jean Baptiste
Keller Williams Capital Properties
(202) 210-8558
1 in this area
98 Total Sales
-
Alan Chargin

Buyer's Agent in 2022
Alan Chargin
Keller Williams Capital Properties
(202) 999-2122
1 in this area
324 Total Sales
Map
Source: Bright MLS
MLS Number: DCDC2049468
APN: 6172W-0801
- 3930 1st St SW
- 42 Brandywine St SW
- 125 Chesapeake St SW
- 19 Atlantic St SE
- 4104 Martin Luther King jr Ave SW
- 3878 Halley Terrace SE
- 3876 Halley Terrace SE
- 150 Chesapeake St SW
- 20 Chesapeake St SE Unit 40
- 117 Danbury St SW
- 3839 1st St SE
- 3837 1st St SE
- 151 Danbury St SW
- 3832 Halley Terrace SE
- 120 Danbury St SW Unit 120C
- 114 Yuma St SE
- 138 Danbury St SW
- 3830 First St SE
- 151 Darrington St SW
- 15 Halley Place SE
- 4004 Martin Luther King jr Ave SW
- 4008 Martin Luther King jr Ave SW
- 4000 Martin Luther King jr Ave SW
- 4012 Martin Luther King jr Ave SW
- 115 Atlantic St SW
- 4016 Martin Luther King jr Ave SW
- 4025 S Capitol Terrace SW
- 4004 1st Place SW
- 4001 Martin Luther King jr Ave SW
- 4003 Martin Luther King jr Ave SW
- 4000 1st Place SW
- 3972 Martin Luther King jr Ave SW
- 4005 Martin Luther King jr Ave SW
- 3971 Martin Luther King jr Ave SW
- 3971 Martin Luther King jr Ave SW Unit 1
- 4009 Martin Luther King jr Ave SW
- 4013 Martin Luther King jr Ave SW
- 4011 Martin Luther King jr Ave SW
- 4008 1st Place SW
- 3969 Martin Luther King jr Ave SW
