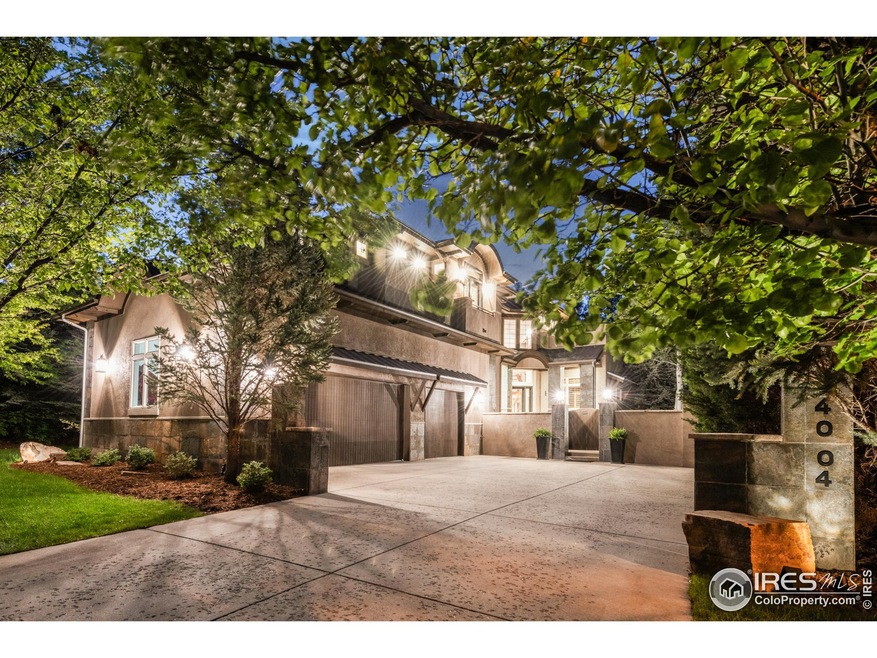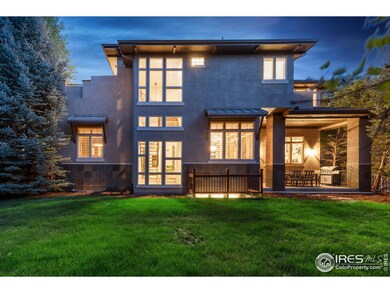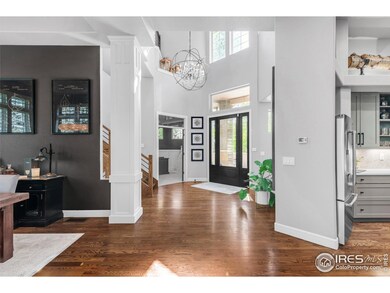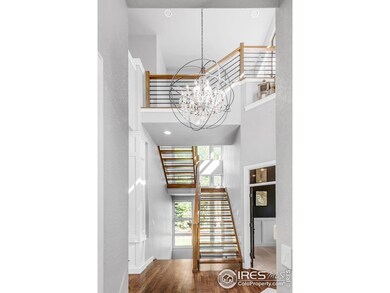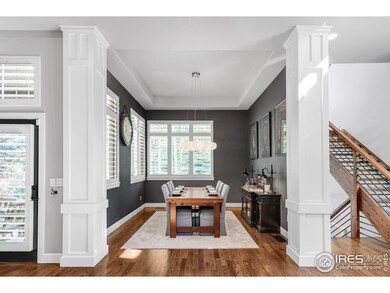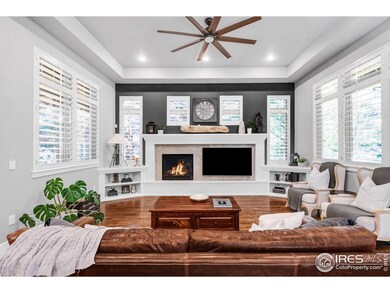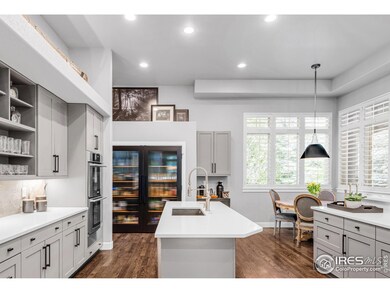
4004 Milano Ln Longmont, CO 80503
Upper Clover Basin NeighborhoodHighlights
- 0.45 Acre Lot
- Open Floorplan
- Contemporary Architecture
- Altona Middle School Rated A-
- Fireplace in Primary Bedroom
- Cathedral Ceiling
About This Home
As of August 2024A stunning remodel envelopes this custom home in designer, high-end finishes. The private courtyard draws residents inward to a grand front entrance and an incredible foyer with 24' ceilings. Plantation shutters, custom wainscoting and upgraded millwork throughout the home offer effortless luxury and charm. Open a set of French doors to reveal a private home office with a dramatic light fixture and coffered ceilings. The formal dining space inspires with a sparkling, modern chandelier, rich wall color and cased pillars. Warm hardwood floors flow into an open-concept living area with 12' ceilings and a cozy fireplace. The luxe kitchen offers a home chef's dream with custom cabinetry, quartz countertops, concrete backsplash, double islands and a bespoke pantry. A convenient mudroom space boasts built-in storage cabinets, black stainless steel washer and dryer and gleaming designer tile. Ascend a gorgeous open stairwell to an enclave of luxurious bedroom spaces, including a primary suite with a fully updated bathroom, dreamy custom closet, fireplace and an adjacent seating area. The finished lower level offers another venue for entertaining with a bar area and included pool table. Seamless outdoor connectivity allows full appreciation of the home's park-like setting with over 90 well maintained trees/shrubs, custom outdoor lighting display, raised garden beds, apple trees and raspberry bushes. Take in this gorgeous oasis from 3 separate balconies, 2 porches or an expansive patio. With a host of upgrades, including a new roof, fresh exterior paint, AC units, high capacity tankless hot water heater, garage with 15' ceilings and an electric car lift, residents are granted a sanctuary for years to come.
Home Details
Home Type
- Single Family
Est. Annual Taxes
- $7,630
Year Built
- Built in 2004
Lot Details
- 0.45 Acre Lot
- South Facing Home
- Wood Fence
- Corner Lot
- Level Lot
- Sprinkler System
HOA Fees
- $68 Monthly HOA Fees
Parking
- 3 Car Attached Garage
Home Design
- Contemporary Architecture
- Wood Frame Construction
- Composition Roof
- Metal Roof
- Stucco
- Stone
Interior Spaces
- 5,597 Sq Ft Home
- 2-Story Property
- Open Floorplan
- Wet Bar
- Cathedral Ceiling
- Ceiling Fan
- Multiple Fireplaces
- Double Sided Fireplace
- Window Treatments
- French Doors
- Living Room with Fireplace
- Dining Room
- Home Office
- Loft
- Finished Basement
- Basement Fills Entire Space Under The House
Kitchen
- Eat-In Kitchen
- Double Oven
- Gas Oven or Range
- Dishwasher
- Kitchen Island
Flooring
- Wood
- Carpet
Bedrooms and Bathrooms
- 5 Bedrooms
- Fireplace in Primary Bedroom
- Walk-In Closet
- Jack-and-Jill Bathroom
- Steam Shower
Laundry
- Laundry on upper level
- Dryer
- Washer
Outdoor Features
- Balcony
- Patio
Schools
- Eagle Crest Elementary School
- Altona Middle School
- Silver Creek High School
Utilities
- Forced Air Heating and Cooling System
Listing and Financial Details
- Assessor Parcel Number R0141130
Community Details
Overview
- Association fees include common amenities
- Renaissance Subdivision
Recreation
- Park
- Hiking Trails
Ownership History
Purchase Details
Home Financials for this Owner
Home Financials are based on the most recent Mortgage that was taken out on this home.Purchase Details
Home Financials for this Owner
Home Financials are based on the most recent Mortgage that was taken out on this home.Purchase Details
Home Financials for this Owner
Home Financials are based on the most recent Mortgage that was taken out on this home.Purchase Details
Home Financials for this Owner
Home Financials are based on the most recent Mortgage that was taken out on this home.Purchase Details
Home Financials for this Owner
Home Financials are based on the most recent Mortgage that was taken out on this home.Purchase Details
Home Financials for this Owner
Home Financials are based on the most recent Mortgage that was taken out on this home.Similar Homes in Longmont, CO
Home Values in the Area
Average Home Value in this Area
Purchase History
| Date | Type | Sale Price | Title Company |
|---|---|---|---|
| Special Warranty Deed | $1,600,000 | Land Title Guarantee | |
| Warranty Deed | $941,350 | Homestead Title & Escrow | |
| Warranty Deed | $865,000 | Fidelity National Title | |
| Warranty Deed | $860,000 | Fahtco | |
| Warranty Deed | $790,000 | None Available | |
| Special Warranty Deed | $175,000 | Land Title |
Mortgage History
| Date | Status | Loan Amount | Loan Type |
|---|---|---|---|
| Open | $7,507,000 | New Conventional | |
| Previous Owner | $800,000 | New Conventional | |
| Previous Owner | $80,014 | Adjustable Rate Mortgage/ARM | |
| Previous Owner | $792,715 | VA | |
| Previous Owner | $688,000 | Purchase Money Mortgage | |
| Previous Owner | $500,000 | Unknown | |
| Previous Owner | $150,000 | Unknown | |
| Previous Owner | $500,000 | Purchase Money Mortgage | |
| Previous Owner | $600,000 | Construction |
Property History
| Date | Event | Price | Change | Sq Ft Price |
|---|---|---|---|---|
| 08/20/2024 08/20/24 | Sold | $1,600,000 | -4.2% | $296 / Sq Ft |
| 07/18/2024 07/18/24 | Price Changed | $1,670,000 | -3.2% | $309 / Sq Ft |
| 05/31/2024 05/31/24 | For Sale | $1,725,000 | +83.2% | $319 / Sq Ft |
| 07/04/2019 07/04/19 | Off Market | $941,350 | -- | -- |
| 03/22/2019 03/22/19 | Off Market | $941,350 | -- | -- |
| 01/28/2019 01/28/19 | Off Market | $865,000 | -- | -- |
| 01/25/2019 01/25/19 | Sold | $941,350 | -0.9% | $184 / Sq Ft |
| 10/21/2018 10/21/18 | Pending | -- | -- | -- |
| 09/26/2018 09/26/18 | For Sale | $949,900 | +9.8% | $185 / Sq Ft |
| 05/31/2017 05/31/17 | Sold | $865,000 | 0.0% | $160 / Sq Ft |
| 05/01/2017 05/01/17 | Pending | -- | -- | -- |
| 03/22/2017 03/22/17 | For Sale | $865,000 | -- | $160 / Sq Ft |
Tax History Compared to Growth
Tax History
| Year | Tax Paid | Tax Assessment Tax Assessment Total Assessment is a certain percentage of the fair market value that is determined by local assessors to be the total taxable value of land and additions on the property. | Land | Improvement |
|---|---|---|---|---|
| 2025 | $7,736 | $99,713 | $16,650 | $83,063 |
| 2024 | $7,736 | $99,713 | $16,650 | $83,063 |
| 2023 | $7,630 | $80,869 | $17,179 | $67,375 |
| 2022 | $7,547 | $76,270 | $12,983 | $63,287 |
| 2021 | $7,645 | $78,464 | $13,356 | $65,108 |
| 2020 | $6,800 | $70,006 | $12,441 | $57,565 |
| 2019 | $6,693 | $70,006 | $12,441 | $57,565 |
| 2018 | $7,575 | $79,747 | $10,584 | $69,163 |
| 2017 | $7,472 | $88,165 | $11,701 | $76,464 |
| 2016 | $6,277 | $65,670 | $14,965 | $50,705 |
| 2015 | $5,982 | $61,706 | $13,452 | $48,254 |
| 2014 | $5,764 | $61,706 | $13,452 | $48,254 |
Agents Affiliated with this Home
-
Shannon Andrews Palo

Seller's Agent in 2024
Shannon Andrews Palo
milehimodern - Boulder
(720) 530-5289
2 in this area
20 Total Sales
-
Tama Heinrichs

Seller Co-Listing Agent in 2024
Tama Heinrichs
milehimodern - Boulder
(720) 201-4677
2 in this area
21 Total Sales
-
William Greig

Buyer's Agent in 2024
William Greig
Compass - Boulder
(914) 263-7678
3 in this area
88 Total Sales
-
S
Seller's Agent in 2019
Sean Brahe
JRNY Real Estate
-
N
Buyer's Agent in 2019
Non-IRES Agent
CO_IRES
-
Jerry Curry
J
Seller's Agent in 2017
Jerry Curry
WK Emeritus LLC
(303) 443-2240
Map
Source: IRES MLS
MLS Number: 1010857
APN: 1315181-11-026
- 3742 Florentine Cir Unit 3742
- 1601 Venice Ln
- 4218 San Marco Dr
- 4118 Arezzo Dr
- 1706 Naples Ln
- 3413 Boxelder Dr
- 4110 Riley Dr
- 4005 Frederick Cir
- 4108 Riley Dr
- 4119 Riley Dr
- 1012 Boxelder Cir
- 9449 Schlagel St
- 4236 Frederick Cir
- 2005 Calico Ct
- 729 Snowberry St
- 640 Gooseberry Dr Unit 208
- 3598 Larkspur Dr
- 1405 Clover Creek Dr
- 1401 Clover Creek Dr
- 4134 Heatherhill Cir
