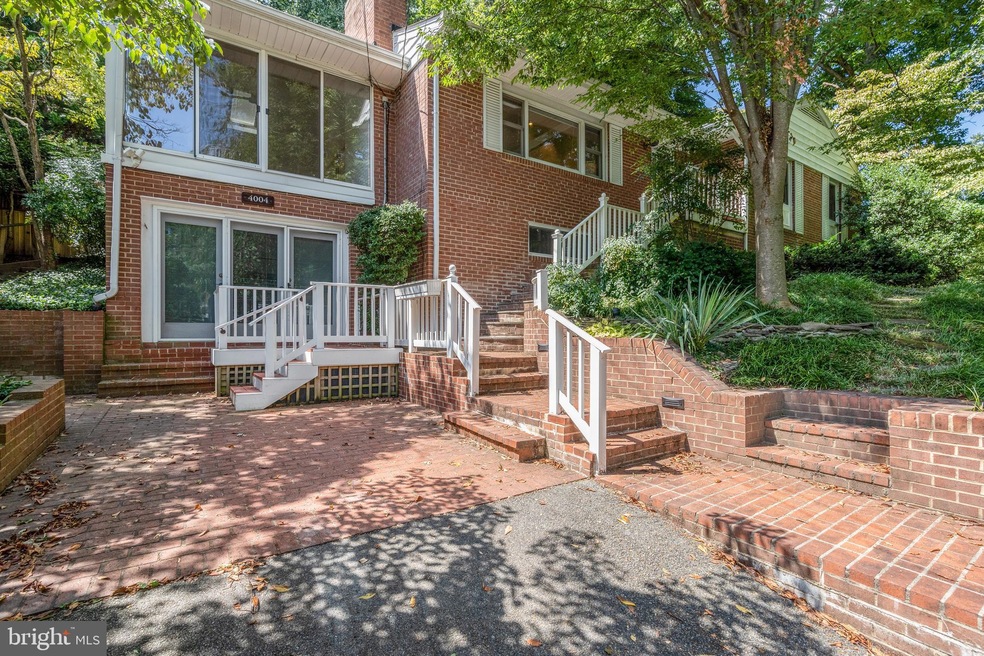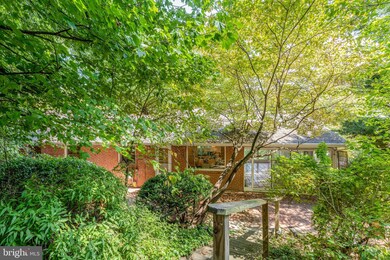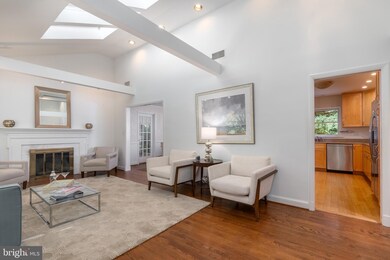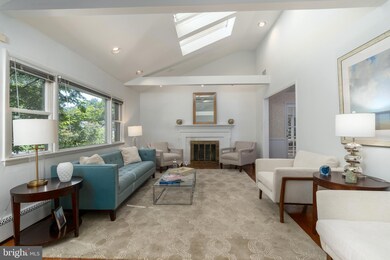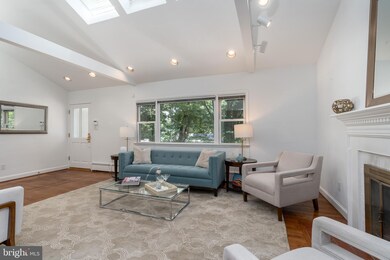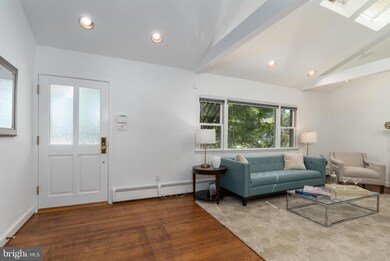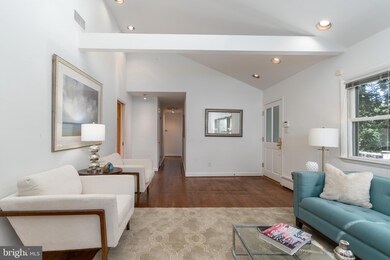
4004 N Tazewell St Arlington, VA 22207
Golf Club Manor NeighborhoodHighlights
- Midcentury Modern Architecture
- Wood Flooring
- Solarium
- Jamestown Elementary School Rated A
- 2 Fireplaces
- No HOA
About This Home
As of December 2023Two lights to DC! This striking, light-filled mid-century modern home with vaulted ceilings could be the home you’ve been looking for! With three nicely sized bedrooms and three bathrooms, this home offers an open plan living/dining area with gas fireplace, a renovated kitchen and spacious primary suite with a large walk-in closet. Enjoy your morning coffee or evening glass of wine in the finished solarium w/ gorgeous Saltillo tiles and beautiful views of the lush yard. Reimagine the spacious basement as a family room, play room, theater room and/or home gym. You will especially enjoy the temperature controlled wine cellar. The garage was converted to an art studio but could easily be converted back to a garage. Enjoy the 13,000+ s.f. private sylvan lot with enough shade to make sitting on the patio possible in hot weather. Located in the coveted Jamestown/Williamsburg/Yorktown school district. Pre-inspections welcomed.
Home Details
Home Type
- Single Family
Est. Annual Taxes
- $10,449
Year Built
- Built in 1959
Lot Details
- 0.32 Acre Lot
- Property is in good condition
- Property is zoned R-10
Parking
- 1 Car Attached Garage
- 1 Driveway Space
- Front Facing Garage
Home Design
- Midcentury Modern Architecture
- Brick Exterior Construction
- Slab Foundation
- Plaster Walls
- Asphalt Roof
Interior Spaces
- Property has 2 Levels
- 2 Fireplaces
- Gas Fireplace
- Family Room
- Living Room
- Dining Room
- Hobby Room
- Solarium
- Home Gym
Kitchen
- Built-In Oven
- Cooktop
- Built-In Microwave
- Freezer
- Wine Rack
- Disposal
Flooring
- Wood
- Carpet
- Vinyl
Bedrooms and Bathrooms
- 3 Main Level Bedrooms
- En-Suite Primary Bedroom
- En-Suite Bathroom
- Walk-In Closet
Laundry
- Electric Dryer
- Washer
Partially Finished Basement
- Laundry in Basement
- Basement with some natural light
Schools
- Jamestown Elementary School
- Williamsburg Middle School
- Yorktown High School
Utilities
- Central Air
- Hot Water Heating System
- 200+ Amp Service
- Natural Gas Water Heater
- Municipal Trash
- Cable TV Available
Community Details
- No Home Owners Association
- Golf Club Manor Subdivision
Listing and Financial Details
- Tax Lot 56
- Assessor Parcel Number 03-007-006
Ownership History
Purchase Details
Home Financials for this Owner
Home Financials are based on the most recent Mortgage that was taken out on this home.Purchase Details
Home Financials for this Owner
Home Financials are based on the most recent Mortgage that was taken out on this home.Map
Similar Homes in the area
Home Values in the Area
Average Home Value in this Area
Purchase History
| Date | Type | Sale Price | Title Company |
|---|---|---|---|
| Deed | $1,850,000 | Kvs Title | |
| Deed | $900,000 | Champion Title & Settlements |
Mortgage History
| Date | Status | Loan Amount | Loan Type |
|---|---|---|---|
| Open | $1,350,000 | New Conventional | |
| Previous Owner | $1,075,000 | New Conventional |
Property History
| Date | Event | Price | Change | Sq Ft Price |
|---|---|---|---|---|
| 12/26/2023 12/26/23 | Sold | $1,850,000 | -5.1% | $411 / Sq Ft |
| 11/02/2023 11/02/23 | Price Changed | $1,949,888 | -2.5% | $433 / Sq Ft |
| 10/13/2023 10/13/23 | For Sale | $1,999,990 | +122.2% | $444 / Sq Ft |
| 10/28/2022 10/28/22 | Sold | $900,000 | -5.3% | $377 / Sq Ft |
| 09/13/2022 09/13/22 | Pending | -- | -- | -- |
| 09/08/2022 09/08/22 | For Sale | $950,000 | -- | $398 / Sq Ft |
Tax History
| Year | Tax Paid | Tax Assessment Tax Assessment Total Assessment is a certain percentage of the fair market value that is determined by local assessors to be the total taxable value of land and additions on the property. | Land | Improvement |
|---|---|---|---|---|
| 2024 | $13,895 | $1,345,100 | $896,200 | $448,900 |
| 2023 | $10,986 | $1,066,600 | $876,200 | $190,400 |
| 2022 | $10,449 | $1,014,500 | $811,200 | $203,300 |
| 2021 | $9,870 | $958,300 | $745,200 | $213,100 |
| 2020 | $9,580 | $933,700 | $730,200 | $203,500 |
| 2019 | $9,369 | $913,200 | $719,300 | $193,900 |
| 2018 | $9,329 | $927,300 | $708,800 | $218,500 |
| 2017 | $8,536 | $848,500 | $630,000 | $218,500 |
| 2016 | $8,435 | $851,200 | $630,000 | $221,200 |
| 2015 | $8,090 | $812,300 | $598,500 | $213,800 |
| 2014 | $7,777 | $780,800 | $567,000 | $213,800 |
Source: Bright MLS
MLS Number: VAAR2022152
APN: 03-007-006
- 4012 N Upland St
- 4416 41st St N
- 4018 N Chesterbrook Rd
- 4508 41st St N
- 4007 N Stuart St
- 3858 N Tazewell St
- 4012 N Stafford St
- 1622 Crescent Ln
- 5908 Calla Dr
- 3822 N Vernon St
- 5840 Hilldon St
- 4113 N River St
- 4041 41st St N
- 4755 40th St N
- 6008 Oakdale Rd
- 6013 Woodland Terrace
- 4054 41st St N
- 5950 Woodacre Ct
- 6015 Woodland Terrace
- 3815 N Abingdon St
