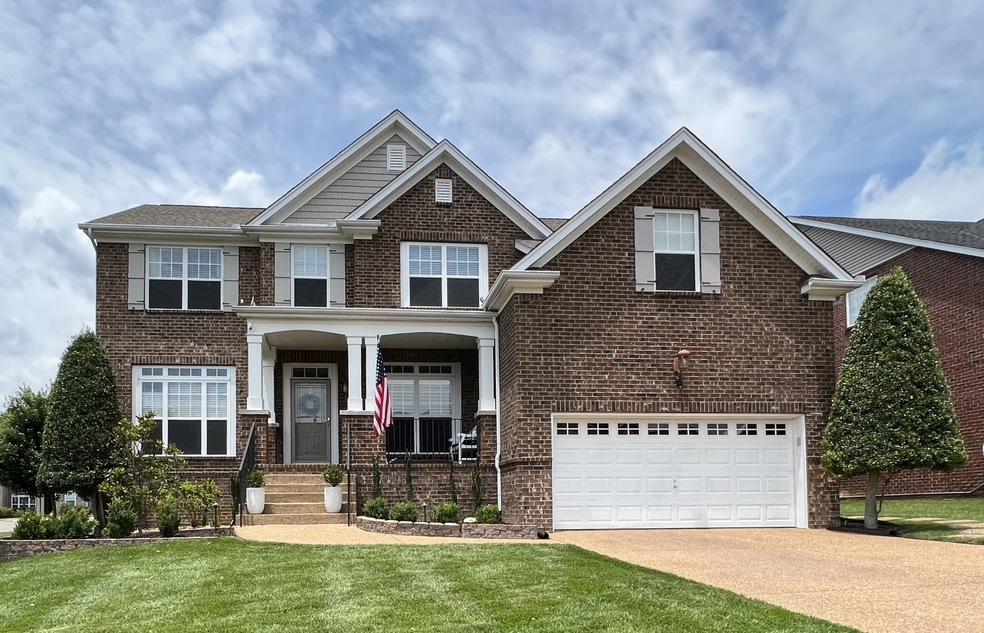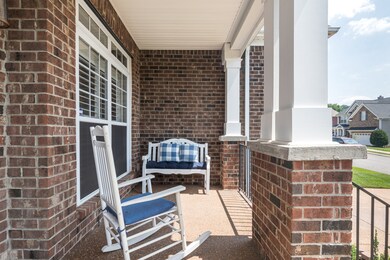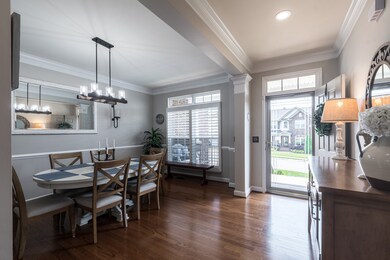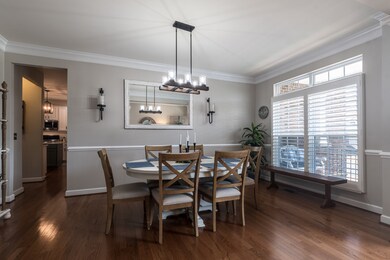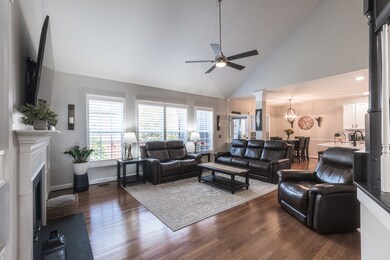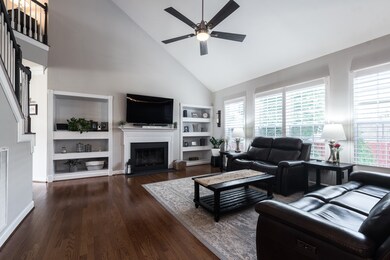
4004 Williford Way Spring Hill, TN 37174
Estimated Value: $561,000 - $657,000
Highlights
- Deck
- 2 Car Attached Garage
- Cooling Available
- Wood Flooring
- Walk-In Closet
- Patio
About This Home
As of July 2023Beautiful 4BR / 3.5 Bth Home with Master on Main and $70,000 in Recent Upgrades. Remodel incl Kitchen & Baths, Hardwood & Tile, Plantation Shutters. Rec/Bonus Room, Formal Dining, Large Kitchen with farmer sink with Quartz countertops with SS Upgrd App, Island, Remote Control Gas Fireplace. Screened-in covered Patio. Large Corner lot on Cul-de-Sac with Professional Landscaping, Fenced Bk Yrd. New Paint, HVAC - 2018, Water Heater - 2019, Disposal - 2022. New RainBird Irrig Ctrl Box & Rebuilt Backflow - 2020 (Irrig Sys - 7 Zones and Sep Wtr Meter), House & Yard are illuminated at night. Walk-in Dry Strg. (poss finish as office). Media doorbell & Chime convey, Inside Monitor does not convey. Zoned for New Elm School near neighborhood. Close to Shopping, Schools and Interstate.
Home Details
Home Type
- Single Family
Est. Annual Taxes
- $2,444
Year Built
- Built in 2006
Lot Details
- 9,148 Sq Ft Lot
- Lot Dimensions are 86 x 102
- Privacy Fence
- Level Lot
- Irrigation
HOA Fees
- $20 Monthly HOA Fees
Parking
- 2 Car Attached Garage
- Garage Door Opener
Home Design
- Brick Exterior Construction
- Vinyl Siding
Interior Spaces
- 2,958 Sq Ft Home
- Property has 2 Levels
- Ceiling Fan
- Living Room with Fireplace
- Crawl Space
- Smart Thermostat
Kitchen
- Microwave
- Dishwasher
- Disposal
Flooring
- Wood
- Carpet
Bedrooms and Bathrooms
- 4 Bedrooms | 1 Main Level Bedroom
- Walk-In Closet
Outdoor Features
- Deck
- Patio
Schools
- Heritage Elementary School
- Heritage Middle School
- Independence High School
Utilities
- Cooling Available
- Central Heating
- Heating System Uses Natural Gas
Community Details
- Tanyard Springs Ph 3 Subdivision
Listing and Financial Details
- Assessor Parcel Number 094153K J 04400 00004153K
Ownership History
Purchase Details
Home Financials for this Owner
Home Financials are based on the most recent Mortgage that was taken out on this home.Purchase Details
Purchase Details
Home Financials for this Owner
Home Financials are based on the most recent Mortgage that was taken out on this home.Purchase Details
Home Financials for this Owner
Home Financials are based on the most recent Mortgage that was taken out on this home.Similar Homes in the area
Home Values in the Area
Average Home Value in this Area
Purchase History
| Date | Buyer | Sale Price | Title Company |
|---|---|---|---|
| Mazurek Brian | $650,000 | Mid State Title | |
| Viki Lynn Anderson Revocable Trust | -- | Law Office Of Stacy S Neisler | |
| Anderson Viki L | $375,000 | Mid State Title & Escrow Inc | |
| Oberman Joseph T | $283,775 | Lawyers |
Mortgage History
| Date | Status | Borrower | Loan Amount |
|---|---|---|---|
| Open | Mazurek Brian | $485,000 | |
| Previous Owner | Oberman Joseph Todd | $227,300 | |
| Previous Owner | Oberman Joseph T | $234,500 | |
| Previous Owner | Oberman Joseph T | $232,000 | |
| Previous Owner | Oberman Joseph T | $28,370 | |
| Previous Owner | Oberman Joseph T | $227,000 |
Property History
| Date | Event | Price | Change | Sq Ft Price |
|---|---|---|---|---|
| 07/12/2023 07/12/23 | Sold | $650,000 | 0.0% | $220 / Sq Ft |
| 06/15/2023 06/15/23 | Pending | -- | -- | -- |
| 06/14/2023 06/14/23 | For Sale | $650,000 | +73.3% | $220 / Sq Ft |
| 05/01/2020 05/01/20 | Sold | $375,000 | -1.3% | $127 / Sq Ft |
| 04/04/2020 04/04/20 | Pending | -- | -- | -- |
| 04/03/2020 04/03/20 | For Sale | $380,000 | -- | $128 / Sq Ft |
Tax History Compared to Growth
Tax History
| Year | Tax Paid | Tax Assessment Tax Assessment Total Assessment is a certain percentage of the fair market value that is determined by local assessors to be the total taxable value of land and additions on the property. | Land | Improvement |
|---|---|---|---|---|
| 2024 | $703 | $95,125 | $18,750 | $76,375 |
| 2023 | $703 | $95,125 | $18,750 | $76,375 |
| 2022 | $1,741 | $95,125 | $18,750 | $76,375 |
| 2021 | $1,741 | $95,125 | $18,750 | $76,375 |
| 2020 | $1,611 | $74,600 | $11,250 | $63,350 |
| 2019 | $1,611 | $74,600 | $11,250 | $63,350 |
| 2018 | $1,559 | $74,600 | $11,250 | $63,350 |
| 2017 | $1,544 | $74,600 | $11,250 | $63,350 |
| 2016 | $1,522 | $74,600 | $11,250 | $63,350 |
| 2015 | -- | $63,025 | $11,250 | $51,775 |
| 2014 | -- | $63,025 | $11,250 | $51,775 |
Agents Affiliated with this Home
-
Steve Missall

Seller's Agent in 2023
Steve Missall
Keller Williams Realty
(615) 569-9046
12 in this area
21 Total Sales
-
Amanda Pharr

Buyer's Agent in 2023
Amanda Pharr
Gary Ashton Realt Estate
(615) 498-8605
2 in this area
52 Total Sales
-
Jessi Sgarlata

Buyer's Agent in 2020
Jessi Sgarlata
Compass Tennessee, LLC
(615) 587-6722
19 in this area
438 Total Sales
Map
Source: Realtracs
MLS Number: 2535873
APN: 153K-J-044.00
- 2009 Field Farm Ct
- 1047 Tanyard Springs Dr
- 165 Mary Ann Cir
- 2408 Audelia Way
- 3024 Harrah Dr
- 3040 Havasu Dr
- 2247 Joann Dr
- 0 Campbell Station Pkwy
- 0 O'Hallorn Dr
- 202 Trophy Ct
- 324 Buckwood Ln S
- 1908 Amacher Dr
- 2641 Buckner Rd
- 2062 N Amber Dr
- 327 Buckwood Ln N
- 319 Buckwood Ln
- 321 Buckwood Ln N
- 329 Buckwood Ln N
- 460 Buckwood Ave W
- 450 Buckwood Ave W
- 4004 Williford Way
- 4002 Williford Way
- 5002 Dupree Way
- 4012 Williford Way
- 4007 Williford Way
- 4000 Williford Way
- 5004 Dupree Way
- 1019 Williford Ct
- 4009 Williford Way
- 4005 Williford Way
- 4011 Williford Way
- 5003 Dupree Way
- 4014 Williford Way
- 4003 Williford Way
- 5005 Dupree Way
- 1011 Williford Ct
- 1021 Williford Ct
- 4013 Williford Way
- 4016 Williford Way
- 1008 Tanyard Springs Dr
