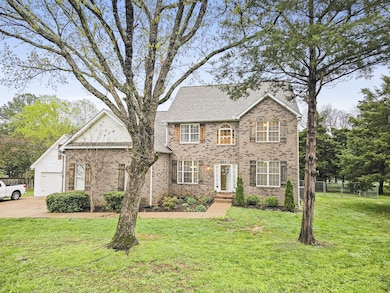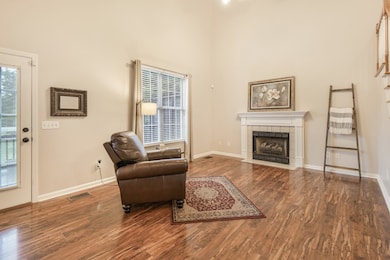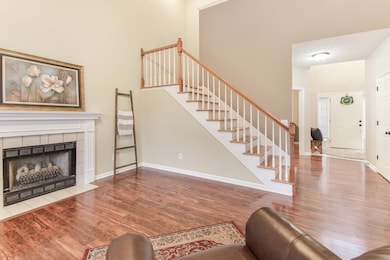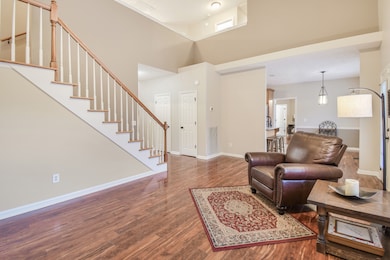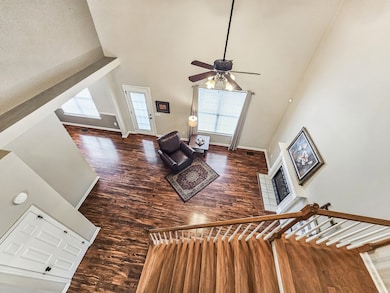
4005 Dell Dr Mount Juliet, TN 37122
Wilson Central NeighborhoodEstimated payment $3,929/month
Highlights
- Hot Property
- Deck
- Separate Formal Living Room
- Rutland Elementary School Rated A
- Traditional Architecture
- No HOA
About This Home
All brick home on 1 full acre with fence & storage building. No HOA! New roof in 2023. Beautiful hardwood floors. Upgraded Quartz countertops and backsplash in kitchen. Newly remodeled master bath (2023) has spacious walk in shower. Extra room can be 4th bedroom but perked for 3. Large walk in attic storage. There is an attached 2 car garage on side and 2 car detached garage is heated and cooled! New septic field lines installed in 2024. New hot water heater and water filtration system in 2023. Seller will pay for buyers 2/1 buydown when buyers close with Preferred Lender – The Chris Haynes Team with Preferred Rate. Preferred Rate will give a $2000 lender credit with approved credit. Terms and conditions apply. chrishaynesteam@preferredrate.com 615-288-4452
Home Details
Home Type
- Single Family
Est. Annual Taxes
- $2,038
Year Built
- Built in 1996
Lot Details
- 1.06 Acre Lot
- Level Lot
Parking
- 2 Car Garage
- 2 Carport Spaces
- Driveway
- Assigned Parking
Home Design
- Traditional Architecture
- Brick Exterior Construction
- Shingle Roof
Interior Spaces
- 2,637 Sq Ft Home
- Property has 2 Levels
- Separate Formal Living Room
- Den with Fireplace
- Tile Flooring
- Crawl Space
Kitchen
- Dishwasher
- Disposal
Bedrooms and Bathrooms
- 3 Bedrooms | 1 Main Level Bedroom
Outdoor Features
- Deck
Schools
- Gladeville Elementary School
- Gladeville Middle School
- Wilson Central High School
Utilities
- Cooling Available
- Central Heating
- Heating System Uses Natural Gas
- Septic Tank
Community Details
- No Home Owners Association
- Poplar Ridge 11 Subdivision
Listing and Financial Details
- Assessor Parcel Number 118I F 00100 000
Map
Home Values in the Area
Average Home Value in this Area
Tax History
| Year | Tax Paid | Tax Assessment Tax Assessment Total Assessment is a certain percentage of the fair market value that is determined by local assessors to be the total taxable value of land and additions on the property. | Land | Improvement |
|---|---|---|---|---|
| 2024 | $2,038 | $106,750 | $25,000 | $81,750 |
| 2022 | $2,038 | $106,750 | $25,000 | $81,750 |
| 2021 | $2,038 | $106,750 | $25,000 | $81,750 |
| 2020 | $1,858 | $106,750 | $25,000 | $81,750 |
| 2019 | $1,858 | $73,750 | $14,375 | $59,375 |
| 2018 | $1,858 | $73,750 | $14,375 | $59,375 |
| 2017 | $1,761 | $69,900 | $14,375 | $55,525 |
| 2016 | $1,761 | $69,900 | $14,375 | $55,525 |
| 2015 | $1,797 | $69,900 | $14,375 | $55,525 |
| 2014 | $1,528 | $59,430 | $0 | $0 |
Property History
| Date | Event | Price | Change | Sq Ft Price |
|---|---|---|---|---|
| 04/10/2025 04/10/25 | For Sale | $674,900 | +46.7% | $256 / Sq Ft |
| 02/09/2019 02/09/19 | Pending | -- | -- | -- |
| 02/08/2019 02/08/19 | For Sale | $459,950 | 0.0% | $174 / Sq Ft |
| 02/02/2019 02/02/19 | Pending | -- | -- | -- |
| 01/04/2019 01/04/19 | For Sale | $459,950 | +48.9% | $174 / Sq Ft |
| 09/08/2016 09/08/16 | Sold | $309,000 | -- | $117 / Sq Ft |
Deed History
| Date | Type | Sale Price | Title Company |
|---|---|---|---|
| Warranty Deed | $309,000 | Stewart Title Company | |
| Warranty Deed | $195,000 | -- | |
| Deed | $161,000 | -- | |
| Deed | -- | -- |
Mortgage History
| Date | Status | Loan Amount | Loan Type |
|---|---|---|---|
| Open | $247,200 | New Conventional | |
| Previous Owner | $186,000 | New Conventional | |
| Previous Owner | $188,175 | FHA | |
| Previous Owner | $228,000 | No Value Available | |
| Previous Owner | $197,500 | No Value Available | |
| Previous Owner | $164,200 | No Value Available |
About the Listing Agent

Eddie began his real estate career and joined Team Rockensock in 2013. Eddie brings to the table amazing client relationship skills and a huge work ethic. He is excited to work with new clients and has been able to learn from many years in the business. He has an education degree and taught in the Wilson County Schools for 10 years. Eddie is also very active in sports coaching basketball, baseball, and golf at the High School and Middle School level, as well as coaching men’s softball. He
Eddie's Other Listings
Source: Realtracs
MLS Number: 2815909
APN: 118I-F-001.00
- 321 Toby Trail
- 115 Rea Dr
- 4180 Stewarts Ferry Pike
- 424 Cajawa Dr
- 113 Southwinds Dr
- 214 Corinth Rd
- 223 Corinth Rd
- 102 Stewarts Landing Dr
- 7 Corinth Rd
- 1 Corinth Rd
- 123 Stewarts Landing Dr
- 6040 S Mount Juliet Rd
- 132 Stewarts Landing Dr
- 3009 Gladeville Cir
- 3007 Gladeville Cir
- 122 W Cassa Way
- 6380 Corinth Rd
- 124 W Cassa Way
- 128 W Cassa Way
- 118 W Cassa Way

