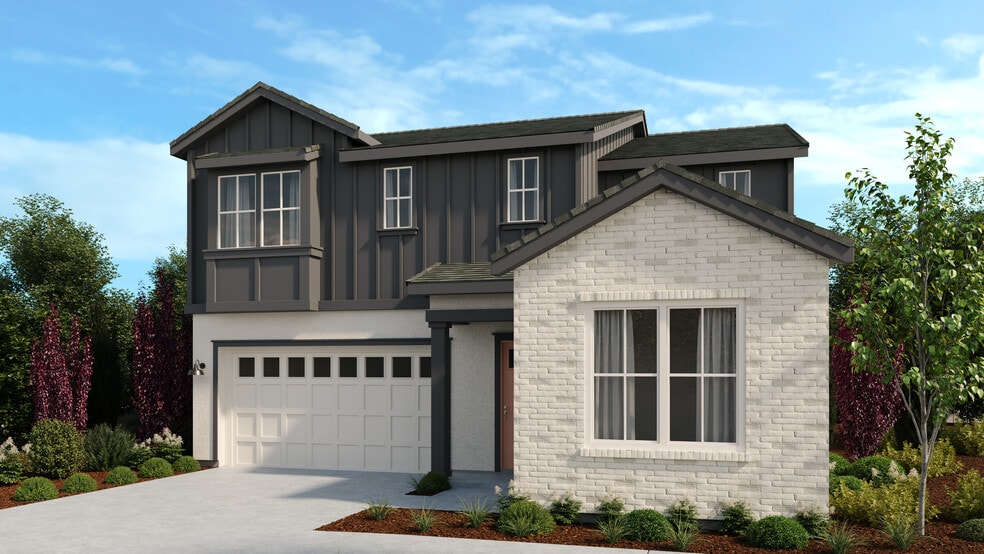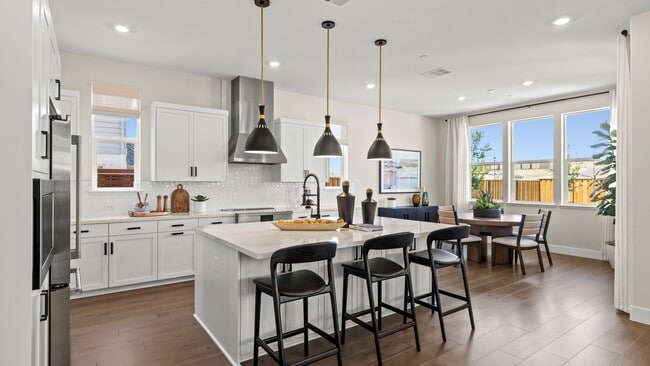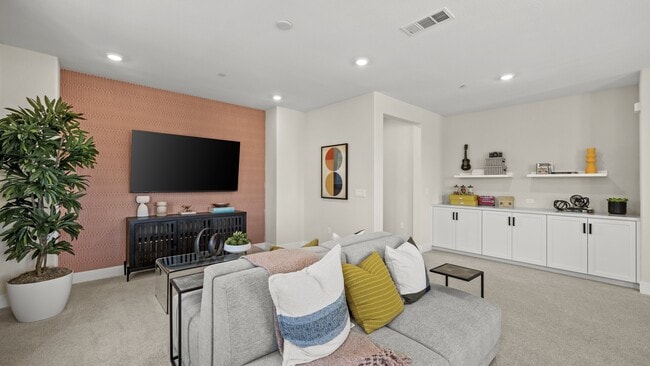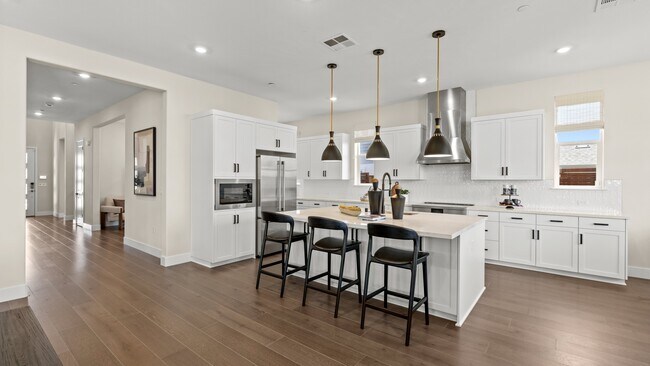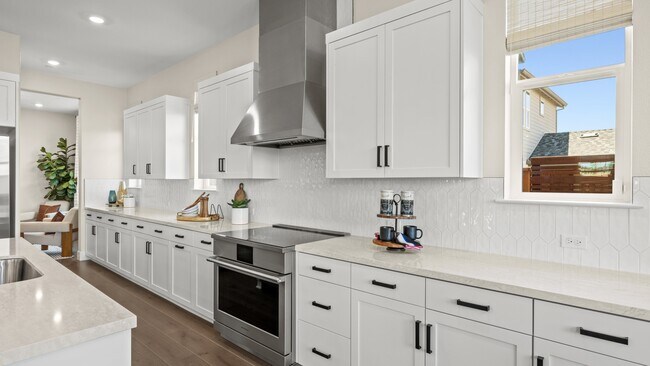
Estimated payment $16,146/month
Highlights
- New Construction
- Loft
- Park
- Cottonwood Creek Rated A
- Den
- Laundry Room
About This Home
Welcome to Plan 3 at 4005 Quinn Road in Larkspur at Francis Ranch! This stunning home offers 4 bedrooms, 3.5 bathrooms, a 2-car garage, and 3,611 square feet of thoughtfully designed space. Step through the welcoming porch into a grand foyer that flows into an open-concept layout. The spacious great room connects seamlessly to a casual dining area and a chef-inspired kitchen with a generous island—perfect for gatherings. Toward the front, you’ll find a versatile flex room and a private bedroom suite. Upstairs, enjoy two additional bedrooms, a shared bath, a convenient laundry room, and a bright loft for relaxation or play. The primary suite is a serene retreat with a spa-like bathroom and a roomy walk-in closet, creating the perfect haven for rest and rejuvenation. This new home community has it all—quick access to freeways and BART, nearby shopping, beautiful parks, and iconic Bay Area adventures just around the corner. Outdoor lovers will appreciate the two public parks, scenic trail system, and dedicated open spaces designed to keep you connected to nature. Set in Dublin, California—long known as the crossroads of the Bay Area—this location carries a rich history, from Native American pathways to an important stop for explorers and settlers over the centuries. Additional Highlights include: study, upgraded cabinetry, countertops, backsplash and flooring. Photos are for representative purposes only. MLS#ML82027763
Sales Office
All tours are by appointment only. Please contact sales office to schedule.
Home Details
Home Type
- Single Family
Parking
- 2 Car Garage
- Front Facing Garage
Home Design
- New Construction
Interior Spaces
- 2-Story Property
- Dining Room
- Den
- Loft
- Laundry Room
Bedrooms and Bathrooms
- 4 Bedrooms
Community Details
- Park
- Trails
Map
Other Move In Ready Homes in Francis Ranch - Larkspur
About the Builder
- 1546 Walsh Ave
- 1580 Walsh Ave
- Francis Ranch - Larkspur
- Francis Ranch - Azure
- Francis Ranch - Marigold
- Francis Ranch - Orchid
- Francis Ranch - Primrose
- Francis Ranch - Jasmine
- 3077 Comcast Place
- Amarone - Row Townhomes
- Cava - Row Townhomes
- Cava - Stacked Flats
- Cava - Back-to-Back Townhomes
- 113 Sedona
- The Dublin Centre - Nexus
- 1 Collier Canyon Rd
- Parkview
- 0 N K St
- 2901 Las Positas Rd
- 6357 Dandelion St
