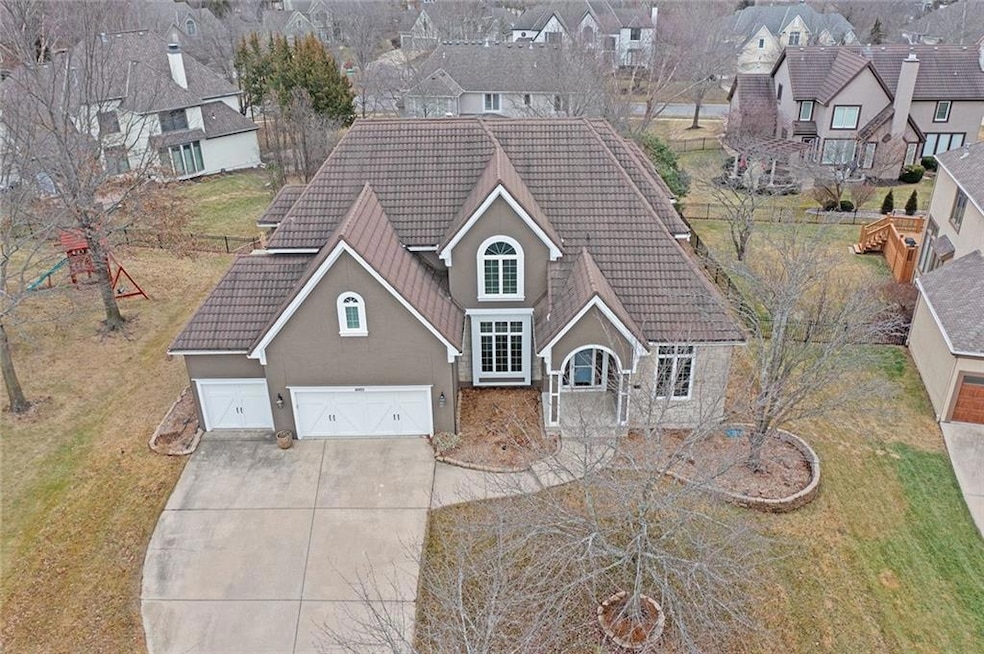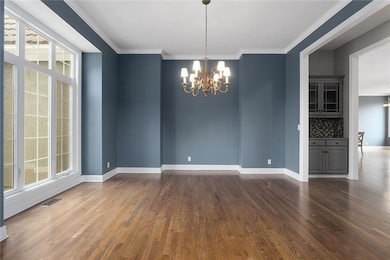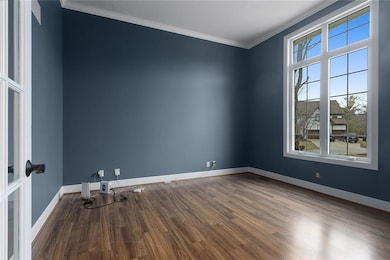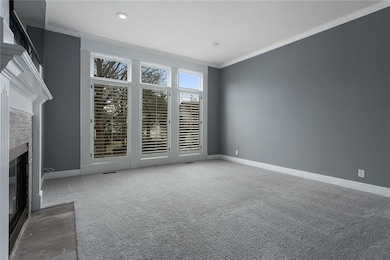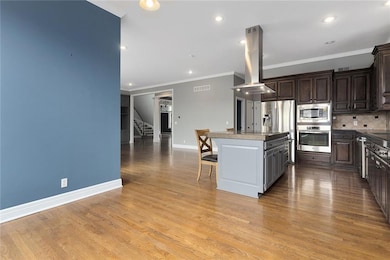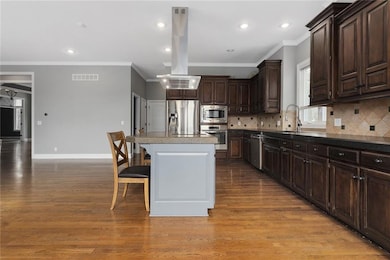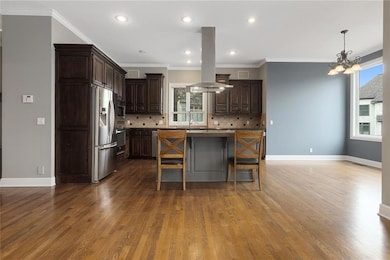
4005 W 149th St Overland Park, KS 66224
Estimated payment $5,140/month
Highlights
- Custom Closet System
- Clubhouse
- Deck
- Prairie Star Elementary School Rated A
- Fireplace in Kitchen
- Traditional Architecture
About This Home
MODERN-LUXURY Meets Family-Friendly Living in Leawood's Pavilions:Welcome to 4005 W. 149th ST.--a beautifully designed 4 bedroom,4.5 bathroom home offering 4,790 sq. ft. of refined living space in one of Leawood's most sought after neighborhoods.Step through the grand foyer into an open concept featuring a gourmet kitchen, formal dining, and spacious living areas anchored by a dual-sided fireplace.Main level boasts hardwood floors and a versatile bonus room ideal for a home office or playroom.
Listing Agent
Compass Realty Group Brokerage Phone: 816-225-7694 License #SP00235303 Listed on: 05/19/2025

Home Details
Home Type
- Single Family
Est. Annual Taxes
- $9,978
Year Built
- Built in 1998
Lot Details
- 0.28 Acre Lot
- Cul-De-Sac
- Level Lot
Parking
- 3 Car Attached Garage
- Front Facing Garage
- Garage Door Opener
Home Design
- Traditional Architecture
- Stone Veneer
- Stucco
Interior Spaces
- 2-Story Property
- Wet Bar
- Ceiling Fan
- See Through Fireplace
- Mud Room
- Family Room with Fireplace
- Formal Dining Room
- Home Office
- Home Gym
- Finished Basement
- Basement Fills Entire Space Under The House
- Smart Locks
- Sink Near Laundry
Kitchen
- Breakfast Area or Nook
- Eat-In Kitchen
- <<builtInOvenToken>>
- Cooktop<<rangeHoodToken>>
- Dishwasher
- Stainless Steel Appliances
- Kitchen Island
- Disposal
- Fireplace in Kitchen
Flooring
- Wood
- Carpet
- Tile
Bedrooms and Bathrooms
- 4 Bedrooms
- Custom Closet System
- Walk-In Closet
Outdoor Features
- Deck
Schools
- Prairie Star Elementary School
- Blue Valley High School
Utilities
- Central Air
- Heating System Uses Natural Gas
Listing and Financial Details
- Assessor Parcel Number HP91400000-0109
- $0 special tax assessment
Community Details
Overview
- Property has a Home Owners Association
- Pavilions Subdivision
Amenities
- Clubhouse
Recreation
- Community Pool
Map
Home Values in the Area
Average Home Value in this Area
Tax History
| Year | Tax Paid | Tax Assessment Tax Assessment Total Assessment is a certain percentage of the fair market value that is determined by local assessors to be the total taxable value of land and additions on the property. | Land | Improvement |
|---|---|---|---|---|
| 2024 | $9,978 | $89,263 | $15,977 | $73,286 |
| 2023 | $9,259 | $81,915 | $15,977 | $65,938 |
| 2022 | $9,162 | $79,327 | $15,977 | $63,350 |
| 2021 | $8,978 | $74,313 | $15,977 | $58,336 |
| 2020 | $8,447 | $68,528 | $14,516 | $54,012 |
| 2019 | $8,149 | $64,941 | $12,617 | $52,324 |
| 2018 | $7,544 | $59,064 | $10,971 | $48,093 |
| 2017 | $7,401 | $56,983 | $10,971 | $46,012 |
| 2016 | $6,866 | $52,946 | $9,157 | $43,789 |
| 2015 | $6,705 | $51,083 | $9,157 | $41,926 |
| 2013 | -- | $52,474 | $9,157 | $43,317 |
Property History
| Date | Event | Price | Change | Sq Ft Price |
|---|---|---|---|---|
| 06/17/2025 06/17/25 | Pending | -- | -- | -- |
| 05/23/2025 05/23/25 | For Sale | $780,000 | +64.2% | $163 / Sq Ft |
| 06/28/2013 06/28/13 | Sold | -- | -- | -- |
| 05/28/2013 05/28/13 | Pending | -- | -- | -- |
| 01/31/2013 01/31/13 | For Sale | $475,000 | -- | $91 / Sq Ft |
Purchase History
| Date | Type | Sale Price | Title Company |
|---|---|---|---|
| Special Warranty Deed | -- | Kansas Title Ins Corp | |
| Sheriffs Deed | $641,667 | Continental Title Co | |
| Warranty Deed | -- | -- |
Mortgage History
| Date | Status | Loan Amount | Loan Type |
|---|---|---|---|
| Open | $100,000 | Stand Alone Second | |
| Open | $403,923 | New Conventional | |
| Closed | $413,250 | New Conventional | |
| Closed | $285,000 | New Conventional | |
| Closed | $300,000 | Purchase Money Mortgage | |
| Previous Owner | $72,000 | Credit Line Revolving | |
| Previous Owner | $633,000 | New Conventional | |
| Previous Owner | $124,000 | Stand Alone Second | |
| Previous Owner | $496,000 | Adjustable Rate Mortgage/ARM | |
| Previous Owner | $93,000 | Stand Alone Second | |
| Previous Owner | $589,000 | New Conventional | |
| Previous Owner | $452,000 | New Conventional | |
| Previous Owner | $113,000 | New Conventional | |
| Previous Owner | $4,240,000 | Adjustable Rate Mortgage/ARM | |
| Previous Owner | $100,000 | Stand Alone Second |
Similar Homes in the area
Source: Heartland MLS
MLS Number: 2550746
APN: HP91400000-0109
- 15007 Mission Rd
- 15144 Catalina
- 4427 W 136th Terrace
- 15201 Catalina
- 15206 Catalina
- 15145 Mohawk Cir
- 14810 Sherwood St
- 14814 Sherwood St
- 3406 W 150th Terrace
- 14606 Granada Rd
- 13606 Granada St
- 13608 Granada St
- 14575 Granada Cir
- 15142 Windsor Cir
- 3205 W 149th St
- 4704 W 152nd St
- 15141 Windsor Cir
- 14556 Windsor Dr
- 3500 W 153rd St
- 14905 Canterbury St
