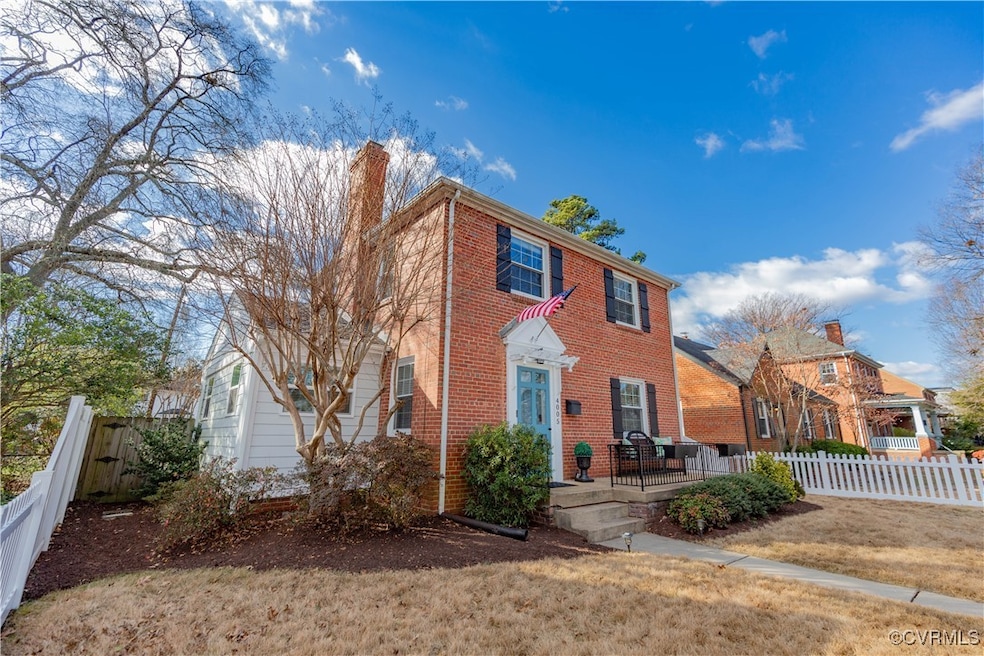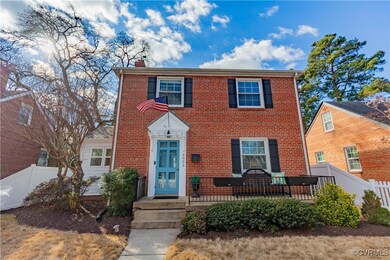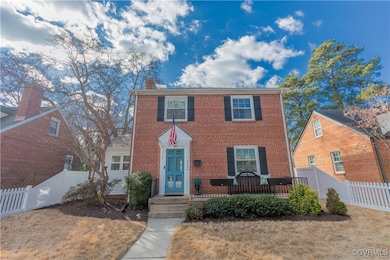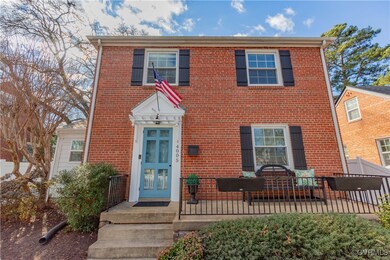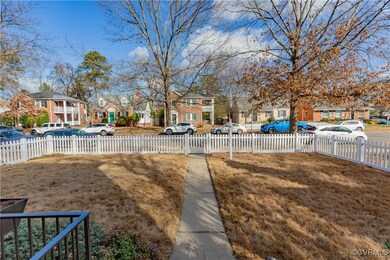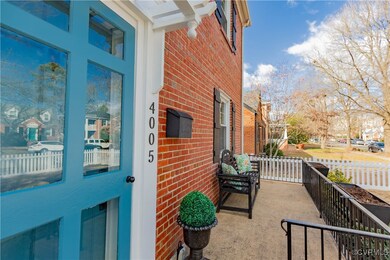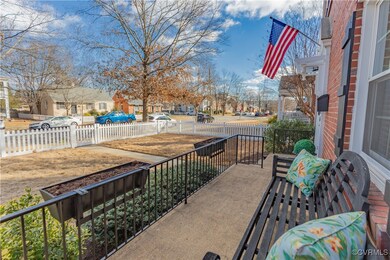
4005 W Grace St Richmond, VA 23230
Sauer's Gardens NeighborhoodHighlights
- Deck
- Transitional Architecture
- Separate Formal Living Room
- Mary Munford Elementary School Rated A-
- Wood Flooring
- 3-minute walk to Thomas Jefferson Tot Lot
About This Home
As of February 2025Beautiful Transitional 2 story home that has been meticulously maintained inside and out! Located in between Malvern and Lafayette! Walking distance to Stella's Market and Scotts Addition! This home offers almost 1400 finished sq ft with 3 bedrooms and 1.5 baths. First floor offers a Living room, Formal dining room, Kitchen, and Office area with a half bathroom. Beautiful hardwood floors in the Living Room, Dining room and bedrooms on the second floor. The family room has wood-burning fireplace and ceiling fan. Kitchen has newer stainless-steel appliances, granite counters, and ceramic tile floor. The formal Dining room opens to Living room and Kitchen and has beautiful hardwood floors.The Office area has Ceiling Fan, newer flooring and French Doors to the deck. Half Bathroom is off of this area. The second floor offers 3 spacious bedrooms and one full bathroom. All bedrooms have beautiful hardwood floors and closets. Let the entertaining extend to the large deck with a covered Pergola that overlooks large rear-fenced yard. The kitchen was renovated and new appliances installed! A new vinyl hurricane front fence was installed in 2023, and the rear wood fence had some replacement panels in 2021.Two New HVACs were installed in the last 6 months!The whole house painted in recent years! The office and 1/2 bath area were renovated in last 3 years! Newer Runner for the staircase! Roof and lights installed on Pergola! Touch key front door lock! Trees removed in rear yard with new landscaping! New Shutters installed last year! The laundry area is in the Basement ! Washer and Dryer Convey! Great for Storage area. Tool shed! Close to Museum District, Fan District and Carytown! Convenient Location to shopping, Interstates, Hospitals, restaurants!!! Low Maintenance Zoysia Yard. This home will not last long! Must see!
Home Details
Home Type
- Single Family
Est. Annual Taxes
- $5,760
Year Built
- Built in 1945 | Remodeled
Lot Details
- 6,499 Sq Ft Lot
- Property is Fully Fenced
- Privacy Fence
- Landscaped
- Level Lot
- Zoning described as R-5
Home Design
- Transitional Architecture
- Brick Exterior Construction
- Slate Roof
- Wood Siding
- Vinyl Siding
- Plaster
Interior Spaces
- 1,358 Sq Ft Home
- 2-Story Property
- Ceiling Fan
- Wood Burning Fireplace
- Fireplace Features Masonry
- French Doors
- Separate Formal Living Room
- Storm Doors
Kitchen
- Electric Cooktop
- Stove
- <<microwave>>
- Dishwasher
- Granite Countertops
Flooring
- Wood
- Ceramic Tile
- Vinyl
Bedrooms and Bathrooms
- 3 Bedrooms
Laundry
- Dryer
- Washer
Basement
- Partial Basement
- Interior Basement Entry
Outdoor Features
- Deck
- Exterior Lighting
- Shed
- Front Porch
Schools
- Munford Elementary School
- Albert Hill Middle School
- Thomas Jefferson High School
Utilities
- Zoned Heating and Cooling
- Heat Pump System
- Water Heater
Community Details
- Monument Annex Subdivision
Listing and Financial Details
- Tax Lot 5
- Assessor Parcel Number W000-1793-015
Ownership History
Purchase Details
Home Financials for this Owner
Home Financials are based on the most recent Mortgage that was taken out on this home.Purchase Details
Home Financials for this Owner
Home Financials are based on the most recent Mortgage that was taken out on this home.Purchase Details
Home Financials for this Owner
Home Financials are based on the most recent Mortgage that was taken out on this home.Similar Homes in Richmond, VA
Home Values in the Area
Average Home Value in this Area
Purchase History
| Date | Type | Sale Price | Title Company |
|---|---|---|---|
| Bargain Sale Deed | $557,000 | Old Republic National Title In | |
| Warranty Deed | $340,000 | Attorney | |
| Warranty Deed | $162,000 | -- |
Mortgage History
| Date | Status | Loan Amount | Loan Type |
|---|---|---|---|
| Open | $445,600 | New Conventional | |
| Previous Owner | $323,000 | New Conventional | |
| Previous Owner | $175,000 | New Conventional | |
| Previous Owner | $20,000 | New Conventional | |
| Previous Owner | $157,100 | New Conventional |
Property History
| Date | Event | Price | Change | Sq Ft Price |
|---|---|---|---|---|
| 02/06/2025 02/06/25 | Sold | $557,000 | +12.5% | $410 / Sq Ft |
| 01/08/2025 01/08/25 | Pending | -- | -- | -- |
| 01/06/2025 01/06/25 | For Sale | $495,000 | +45.6% | $365 / Sq Ft |
| 09/10/2019 09/10/19 | Sold | $340,000 | -2.9% | $250 / Sq Ft |
| 07/16/2019 07/16/19 | Pending | -- | -- | -- |
| 07/12/2019 07/12/19 | For Sale | $350,000 | +2.9% | $258 / Sq Ft |
| 07/12/2019 07/12/19 | Off Market | $340,000 | -- | -- |
| 07/03/2019 07/03/19 | For Sale | $350,000 | -- | $258 / Sq Ft |
Tax History Compared to Growth
Tax History
| Year | Tax Paid | Tax Assessment Tax Assessment Total Assessment is a certain percentage of the fair market value that is determined by local assessors to be the total taxable value of land and additions on the property. | Land | Improvement |
|---|---|---|---|---|
| 2025 | $5,916 | $493,000 | $175,000 | $318,000 |
| 2024 | $5,760 | $480,000 | $175,000 | $305,000 |
| 2023 | $5,508 | $459,000 | $170,000 | $289,000 |
| 2022 | $4,500 | $375,000 | $120,000 | $255,000 |
| 2021 | $3,780 | $345,000 | $80,000 | $265,000 |
| 2020 | $3,780 | $315,000 | $75,000 | $240,000 |
| 2019 | $3,528 | $294,000 | $75,000 | $219,000 |
| 2018 | $3,180 | $265,000 | $75,000 | $190,000 |
| 2017 | $3,024 | $252,000 | $65,000 | $187,000 |
| 2016 | $2,916 | $243,000 | $65,000 | $178,000 |
| 2015 | $2,580 | $215,000 | $59,000 | $156,000 |
| 2014 | $2,580 | $215,000 | $59,000 | $156,000 |
Agents Affiliated with this Home
-
Pam Wood

Seller's Agent in 2025
Pam Wood
Hometown Realty
(804) 513-8842
2 in this area
107 Total Sales
-
Christine Shepard

Buyer's Agent in 2025
Christine Shepard
Joyner Fine Properties
(804) 306-3127
1 in this area
43 Total Sales
-
Christina Bacon

Seller's Agent in 2019
Christina Bacon
Keller Williams Realty
(804) 683-6078
121 Total Sales
Map
Source: Central Virginia Regional MLS
MLS Number: 2432331
APN: W000-1793-015
- 3909 W Franklin St
- 3914 Park Ave
- 3925 Park Ave
- 3915 Park Ave
- 4100 Patterson Ave
- 4302 W Franklin St
- 4304 W Franklin St
- 4402 Monument Ave
- 4116 Patterson Ave
- 1112 Roseneath Rd Unit 1
- 3409 W Franklin St
- 4504 Augusta Ave
- 4508 Augusta Ave
- 4310 Kensington Ave
- 4515 Augusta Ave
- 4512 Bromley Ln
- 4515 Wythe Ave
- 4601 W Grace St
- 619 Roseneath Rd Unit 21
- 613 Roseneath Rd Unit 1
