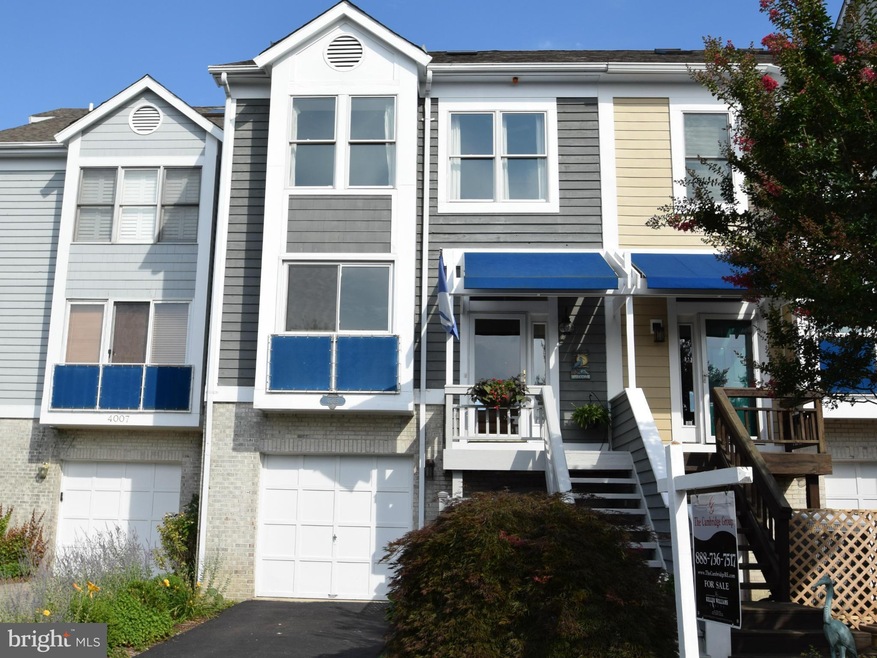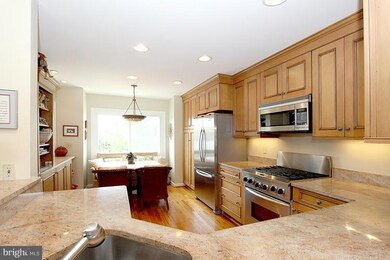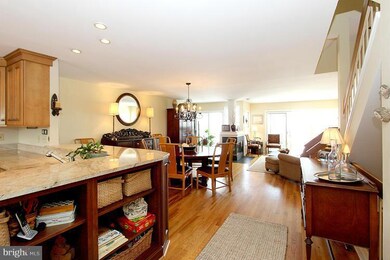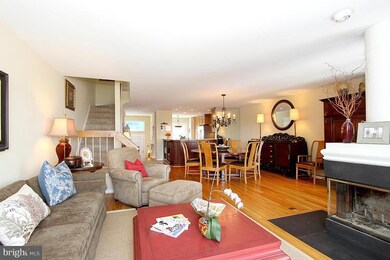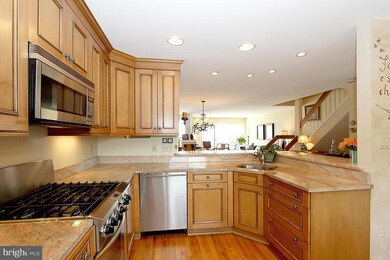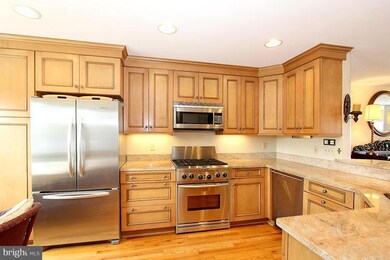
4005 Windward Key Ct Chesapeake Beach, MD 20732
5
Beds
4.5
Baths
2,186
Sq Ft
$210/mo
HOA Fee
Highlights
- Water Views
- Pier or Dock
- Water Access
- Beach Elementary School Rated A-
- Home fronts navigable water
- 3-minute walk to Chesapeake Beach Veterans Memorial Park
About This Home
As of December 2020Waterfront dreaming? Waterfront living without crossing the Bay Bridge... Wake up to gorgeous sunrises over the Chesapeake Bay in this stunning four level home boasting four decks to admire your view! Featuring 5bed/4.5baths of dynamic living space. Life is easy as you enjoy the resort-like amenities (think pool, tennis and boat slips!). Moments from DC and Annapolis, yet a world away!
Townhouse Details
Home Type
- Townhome
Est. Annual Taxes
- $5,492
Year Built
- Built in 1987
Lot Details
- 1,680 Sq Ft Lot
- Home fronts navigable water
- Sandy Beach
- Two or More Common Walls
- Property is in very good condition
HOA Fees
- $210 Monthly HOA Fees
Parking
- 1 Car Attached Garage
- Front Facing Garage
- Garage Door Opener
- Off-Street Parking
Home Design
- Colonial Architecture
- Brick Exterior Construction
- Wood Siding
Interior Spaces
- 2,186 Sq Ft Home
- Property has 3 Levels
- Open Floorplan
- Vaulted Ceiling
- Skylights
- 1 Fireplace
- Screen For Fireplace
- Double Pane Windows
- Window Treatments
- Sliding Doors
- Dining Area
- Wood Flooring
- Water Views
Kitchen
- Eat-In Gourmet Kitchen
- Breakfast Area or Nook
- Gas Oven or Range
- Microwave
- Dishwasher
- Upgraded Countertops
- Disposal
Bedrooms and Bathrooms
- 5 Bedrooms
- En-Suite Bathroom
- 4.5 Bathrooms
Laundry
- Dryer
- Washer
Finished Basement
- Heated Basement
- Walk-Out Basement
- Basement Fills Entire Space Under The House
- Connecting Stairway
- Exterior Basement Entry
- Natural lighting in basement
Eco-Friendly Details
- Energy-Efficient Appliances
Outdoor Features
- Water Access
- Property near a bay
- 6 Powered Boats Permitted
- 3 Non-Powered Boats Permitted
Utilities
- Central Air
- Heat Pump System
- Electric Water Heater
Listing and Financial Details
- Tax Lot 55
- Assessor Parcel Number 0503119238
Community Details
Overview
- Association fees include lawn care rear, pool(s)
- Windward Key Subdivision
Amenities
- Common Area
Recreation
- Pier or Dock
- Community Pool
- Jogging Path
Ownership History
Date
Name
Owned For
Owner Type
Purchase Details
Listed on
Nov 7, 2020
Closed on
Dec 30, 2020
Sold by
Stone Debra Mae
Bought by
Martinez Christopher M and Martinez Desirae
Seller's Agent
Ruth Popek
HomeSmart
Buyer's Agent
Greg Beckman
Berkshire Hathaway HomeServices PenFed Realty
List Price
$659,000
Sold Price
$645,000
Premium/Discount to List
-$14,000
-2.12%
Total Days on Market
42
Current Estimated Value
Home Financials for this Owner
Home Financials are based on the most recent Mortgage that was taken out on this home.
Estimated Appreciation
$180,447
Avg. Annual Appreciation
5.75%
Original Mortgage
$668,220
Outstanding Balance
$602,112
Interest Rate
2.6%
Mortgage Type
VA
Estimated Equity
$223,335
Purchase Details
Closed on
Feb 21, 2018
Sold by
Stone Debra Mae and Frost Dane C
Bought by
Stone Debra Mae
Purchase Details
Listed on
Jul 18, 2014
Closed on
Oct 10, 2014
Sold by
Principe John M and Principe Dorothy O
Bought by
Stone Debra Mae and Frost Dane C
Seller's Agent
Catelin Schwarz
NextHome Envision
Buyer's Agent
Michele Hagan
CENTURY 21 New Millennium
List Price
$605,000
Sold Price
$592,500
Premium/Discount to List
-$12,500
-2.07%
Home Financials for this Owner
Home Financials are based on the most recent Mortgage that was taken out on this home.
Avg. Annual Appreciation
3.17%
Original Mortgage
$605,238
Interest Rate
4.1%
Mortgage Type
VA
Purchase Details
Closed on
Mar 9, 1994
Sold by
Windward Key Aso Ltd
Bought by
Principe John M
Home Financials for this Owner
Home Financials are based on the most recent Mortgage that was taken out on this home.
Original Mortgage
$203,000
Interest Rate
6.93%
Map
Create a Home Valuation Report for This Property
The Home Valuation Report is an in-depth analysis detailing your home's value as well as a comparison with similar homes in the area
Similar Homes in the area
Home Values in the Area
Average Home Value in this Area
Purchase History
| Date | Type | Sale Price | Title Company |
|---|---|---|---|
| Deed | $645,000 | Universal Title | |
| Interfamily Deed Transfer | -- | None Available | |
| Deed | $592,500 | Stewart Title Guaranty Co | |
| Deed | $269,000 | -- |
Source: Public Records
Mortgage History
| Date | Status | Loan Amount | Loan Type |
|---|---|---|---|
| Open | $668,220 | VA | |
| Previous Owner | $550,237 | VA | |
| Previous Owner | $596,034 | VA | |
| Previous Owner | $605,238 | VA | |
| Previous Owner | $150,000 | Stand Alone Second | |
| Previous Owner | $85,000 | Unknown | |
| Previous Owner | $74,999 | Credit Line Revolving | |
| Previous Owner | $200,000 | Credit Line Revolving | |
| Previous Owner | $203,000 | No Value Available |
Source: Public Records
Property History
| Date | Event | Price | Change | Sq Ft Price |
|---|---|---|---|---|
| 12/29/2020 12/29/20 | Sold | $645,000 | -2.1% | $295 / Sq Ft |
| 11/08/2020 11/08/20 | Pending | -- | -- | -- |
| 11/07/2020 11/07/20 | For Sale | $659,000 | 0.0% | $301 / Sq Ft |
| 07/31/2019 07/31/19 | Rented | $3,000 | 0.0% | -- |
| 06/17/2019 06/17/19 | Price Changed | $3,000 | -6.3% | $1 / Sq Ft |
| 06/14/2019 06/14/19 | For Rent | $3,200 | 0.0% | -- |
| 06/15/2018 06/15/18 | Rented | $3,200 | 0.0% | -- |
| 05/07/2018 05/07/18 | Under Contract | -- | -- | -- |
| 04/16/2018 04/16/18 | For Rent | $3,200 | 0.0% | -- |
| 10/10/2014 10/10/14 | Sold | $592,500 | -0.4% | $271 / Sq Ft |
| 08/29/2014 08/29/14 | Pending | -- | -- | -- |
| 08/07/2014 08/07/14 | Price Changed | $595,000 | -1.7% | $272 / Sq Ft |
| 07/18/2014 07/18/14 | For Sale | $605,000 | -- | $277 / Sq Ft |
Source: Bright MLS
Tax History
| Year | Tax Paid | Tax Assessment Tax Assessment Total Assessment is a certain percentage of the fair market value that is determined by local assessors to be the total taxable value of land and additions on the property. | Land | Improvement |
|---|---|---|---|---|
| 2024 | $6,805 | $638,833 | $0 | $0 |
| 2023 | $6,311 | $615,267 | $0 | $0 |
| 2022 | $6,180 | $591,700 | $300,000 | $291,700 |
| 2021 | $12,361 | $581,100 | $0 | $0 |
| 2020 | $6,072 | $570,500 | $0 | $0 |
| 2019 | $5,892 | $559,900 | $300,000 | $259,900 |
| 2018 | $5,736 | $542,567 | $0 | $0 |
| 2017 | $5,598 | $525,233 | $0 | $0 |
| 2016 | -- | $507,900 | $0 | $0 |
| 2015 | $5,541 | $507,900 | $0 | $0 |
| 2014 | $5,541 | $507,900 | $0 | $0 |
Source: Public Records
Source: Bright MLS
MLS Number: 1003119186
APN: 03-119238
Nearby Homes
