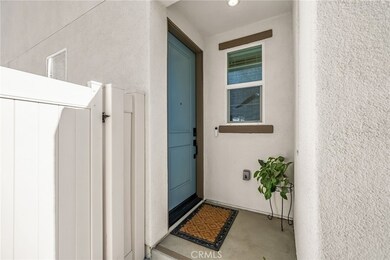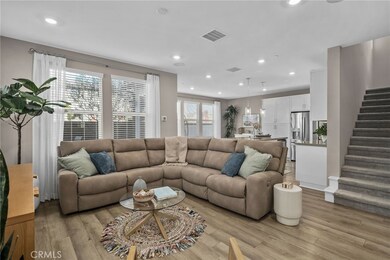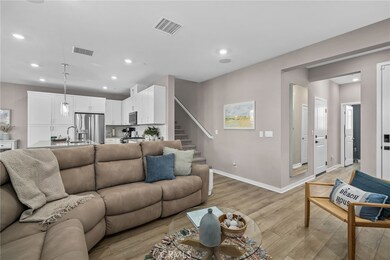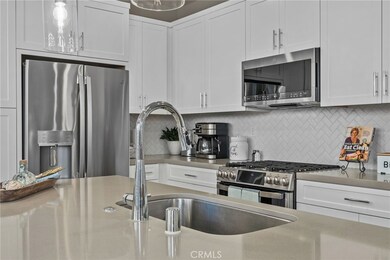
4006 Spring Haven Ln Corona, CA 92883
The Retreat NeighborhoodHighlights
- 24-Hour Security
- Spa
- Gated Community
- El Cerrito Middle School Rated A-
- Primary Bedroom Suite
- Attic
About This Home
As of May 2025Turnkey Home with Paid-Off Solar! Previous model home by New Home Co.Welcome to this stunning new home offering 1,730sq. ft. of living space, including 3 bedrooms, 2.5 bathrooms, and a 2-car attached garage. From the moment you enter, you’ll be captivated by the upgraded laminate flooring throughout the main living areas, creating an elegant and seamless flow.The open floor plan is perfect for entertaining, with a beautifully designed kitchen that features a large center island with additional seating, custom pendant lighting, stainless steel appliances, and plenty of cabinet space to meet all your storage needs.Upstairs, the primary suite awaits, showcasing an en-suite bathroom with a walk-in shower, dual sinks, and a spacious walk-in closet. Two additional bedrooms and a secondary bathroom complete the upper level, offering comfort and convenience for the whole family.Step outside to the backyard patio, a serene space perfect for enjoying your morning coffee or soaking up the California sunshine. The low-maintenance landscaping ensures you’ll spend more time relaxing and less time working.Additional highlights include an indoor laundry room and access to a fantastic HOA with endless amenities, including a gym, saltwater pool, ping pong, foosball tables, a clubhouse, and more! Located in the Bedford Community!This truly turnkey home is ready for you to move in and enjoy. Don’t miss this incredible opportunity!
Last Agent to Sell the Property
Fiv Realty Co Brokerage Phone: 951-258-8616 License #02097110 Listed on: 01/21/2025

Home Details
Home Type
- Single Family
Est. Annual Taxes
- $11,020
Year Built
- Built in 2022
Lot Details
- 2,176 Sq Ft Lot
- Rural Setting
- Vinyl Fence
- Brick Fence
- Front and Back Yard Sprinklers
- Density is up to 1 Unit/Acre
HOA Fees
- $255 Monthly HOA Fees
Parking
- 2 Car Attached Garage
- Parking Available
- No Driveway
- Automatic Gate
Home Design
- Turnkey
- Slab Foundation
- Tile Roof
- Pre-Cast Concrete Construction
- Stucco
Interior Spaces
- 1,730 Sq Ft Home
- 2-Story Property
- Ceiling Fan
- Recessed Lighting
- Double Pane Windows
- Blinds
- ENERGY STAR Qualified Doors
- Family Room Off Kitchen
- Dining Room
- Laminate Flooring
- Attic
Kitchen
- Open to Family Room
- Convection Oven
- Gas Range
- Microwave
- Dishwasher
- Kitchen Island
- Quartz Countertops
- Built-In Trash or Recycling Cabinet
Bedrooms and Bathrooms
- 3 Bedrooms
- All Upper Level Bedrooms
- Primary Bedroom Suite
- Walk-In Closet
- Dual Vanity Sinks in Primary Bathroom
- Exhaust Fan In Bathroom
Laundry
- Laundry Room
- Laundry on upper level
- Dryer
- Washer
Home Security
- Carbon Monoxide Detectors
- Fire and Smoke Detector
- Fire Sprinkler System
Outdoor Features
- Spa
- Concrete Porch or Patio
- Exterior Lighting
Utilities
- Cooling System Powered By Gas
- Central Heating and Cooling System
- Heating System Uses Natural Gas
- Natural Gas Connected
- Water Heater
- Phone Available
- Cable TV Available
Listing and Financial Details
- Tax Tract Number 37644
- Assessor Parcel Number 279544038
- $4,016 per year additional tax assessments
- Seller Considering Concessions
Community Details
Overview
- First Service Residential Association, Phone Number (800) 428-5588
Recreation
- Pickleball Courts
- Sport Court
- Community Pool
- Community Spa
- Dog Park
- Hiking Trails
Security
- 24-Hour Security
- Card or Code Access
- Gated Community
Ownership History
Purchase Details
Home Financials for this Owner
Home Financials are based on the most recent Mortgage that was taken out on this home.Similar Homes in Corona, CA
Home Values in the Area
Average Home Value in this Area
Purchase History
| Date | Type | Sale Price | Title Company |
|---|---|---|---|
| Grant Deed | $780,000 | Ticor Title |
Mortgage History
| Date | Status | Loan Amount | Loan Type |
|---|---|---|---|
| Open | $585,000 | New Conventional |
Property History
| Date | Event | Price | Change | Sq Ft Price |
|---|---|---|---|---|
| 05/21/2025 05/21/25 | Sold | $780,000 | -0.6% | $451 / Sq Ft |
| 04/21/2025 04/21/25 | Pending | -- | -- | -- |
| 04/15/2025 04/15/25 | Price Changed | $785,000 | -1.8% | $454 / Sq Ft |
| 03/21/2025 03/21/25 | Price Changed | $799,000 | -3.2% | $462 / Sq Ft |
| 03/01/2025 03/01/25 | Price Changed | $825,000 | -2.4% | $477 / Sq Ft |
| 02/07/2025 02/07/25 | Price Changed | $845,000 | 0.0% | $488 / Sq Ft |
| 02/07/2025 02/07/25 | For Sale | $845,000 | +8.3% | $488 / Sq Ft |
| 01/28/2025 01/28/25 | Off Market | $780,000 | -- | -- |
| 01/28/2025 01/28/25 | For Sale | $849,900 | +9.0% | $491 / Sq Ft |
| 01/27/2025 01/27/25 | Off Market | $780,000 | -- | -- |
| 01/27/2025 01/27/25 | For Sale | $849,900 | +9.0% | $491 / Sq Ft |
| 01/26/2025 01/26/25 | Off Market | $780,000 | -- | -- |
| 01/21/2025 01/21/25 | For Sale | $849,900 | +8.3% | $491 / Sq Ft |
| 09/25/2024 09/25/24 | Sold | $785,000 | -2.8% | $454 / Sq Ft |
| 07/30/2024 07/30/24 | Pending | -- | -- | -- |
| 07/18/2024 07/18/24 | For Sale | $807,990 | -- | $467 / Sq Ft |
Tax History Compared to Growth
Tax History
| Year | Tax Paid | Tax Assessment Tax Assessment Total Assessment is a certain percentage of the fair market value that is determined by local assessors to be the total taxable value of land and additions on the property. | Land | Improvement |
|---|---|---|---|---|
| 2025 | $11,020 | $1,334,500 | $235,500 | $1,099,000 |
| 2023 | -- | -- | -- | -- |
Agents Affiliated with this Home
-
SILA TROK

Seller's Agent in 2025
SILA TROK
Fiv Realty Co
(951) 258-8616
2 in this area
27 Total Sales
-
Nazar Kalayji

Seller Co-Listing Agent in 2025
Nazar Kalayji
Fiv Realty Co.
(714) 337-6286
1 in this area
513 Total Sales
-
Nicole Rouzan

Buyer's Agent in 2025
Nicole Rouzan
Coldwell Banker Hartwig Realty
(310) 415-5025
1 in this area
59 Total Sales
-
Justyna Korczynski

Seller's Agent in 2024
Justyna Korczynski
TNHC Realty and Construction
(949) 301-4569
14 in this area
633 Total Sales
-
Melanie Earl
M
Seller Co-Listing Agent in 2024
Melanie Earl
The New Home Company
(949) 516-1166
8 in this area
48 Total Sales
Map
Source: California Regional Multiple Listing Service (CRMLS)
MLS Number: IV25014618
APN: 279-544-038
- 4021 Summer Way
- 2549 Sprout Ln
- 2543 Sprout Ln
- 2561 Sprout Ln
- 2615 Sprout Ln
- 4098 Summer Way
- 3934 Lavine Way Unit 108
- 3942 Bluff View Cir
- 3942 Bluff View Cir
- 3942 Bluff View Cir
- 3813 Leafgreen Rd
- 3817 Leafgreen Rd
- 3715 Leafgreen Rd
- 3722 Leafgreen Rd
- 3804 Leafgreen Rd
- 3718 Leafgreen Rd
- 3719 Leafgreen Rd
- 3808 Leafgreen Rd
- 3820 Leafgreen Rd
- 3805 Leafgreen Rd






