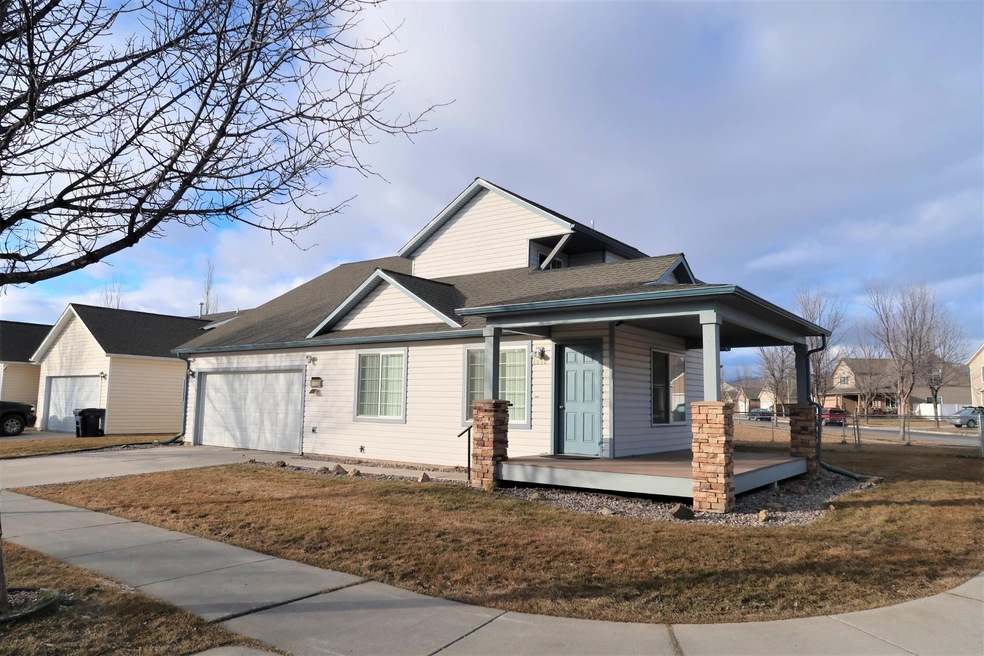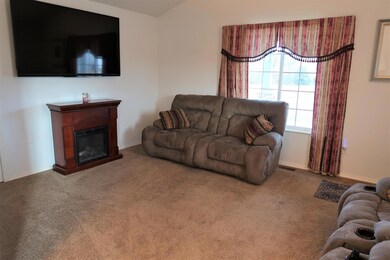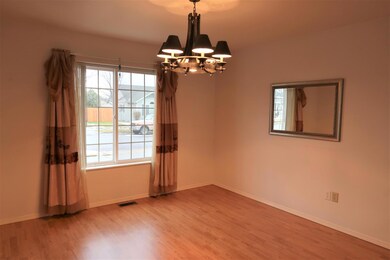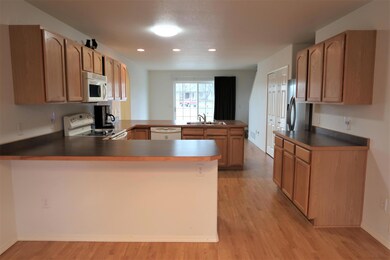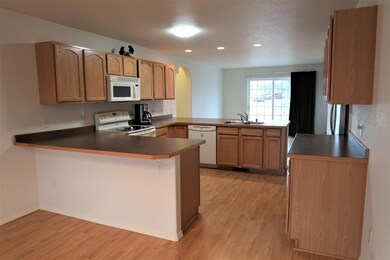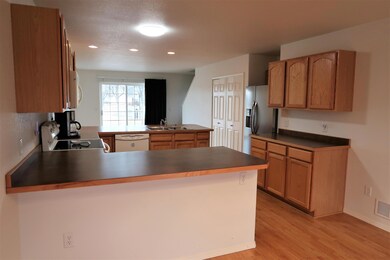
4006 Yorkshire Place Missoula, MT 59808
Captain John Mullan NeighborhoodHighlights
- Mountain View
- Deck
- Main Floor Primary Bedroom
- Hellgate Middle School Rated A-
- Vaulted Ceiling
- Porch
About This Home
As of March 2022Remarks: This lovingly cared for single owner home is nested on a corner lot backing a 5+ acre neighborhood park and is only minutes to great shopping, restaurants, and Hellgate Elementary. The wrap around front porch includes easy to maintain composite decking and is a great spot to enjoy your morning coffee while catching the sunrise. You'll love the main level living floor plan with two separate living areas, the first offering vaulted ceilings with an archway into the kitchen and dining area. The second living area is open to the kitchen and provides the perfect space for entertaining, with sliding door access to the rear composite deck with vinyl railing, and overlooks the park and fenced backyard, providing the perfect space for taking in the sunset. The open kitchen features an abundance of counter and cabinet space along with an updated stainless-steel refrigerator and convenient breakfast bar. The spacious main level master suite features two generous closets and private access to the full bath shared by the main level. Upstairs you'll find two additional bedrooms, a full bath, and linen closet. Additional features include main level laundry with washer and dryer included, u/g sprinklers, central A/C, and an attached double car garage. For more information or to view this property contact Rhiannon Coburn at 406-544-8331 or your real estate professional.
Last Agent to Sell the Property
Rhiannon Coburn
Windermere R E Missoula License #RRE-RBS-LIC-53812 Listed on: 02/05/2020
Home Details
Home Type
- Single Family
Est. Annual Taxes
- $378
Year Built
- Built in 2005
Lot Details
- 6,098 Sq Ft Lot
- Chain Link Fence
- Level Lot
- Few Trees
- Zoning described as RT10
HOA Fees
- $20 Monthly HOA Fees
Parking
- 2 Car Attached Garage
- Garage Door Opener
Home Design
- Poured Concrete
- Wood Frame Construction
- Composition Roof
- Vinyl Siding
Interior Spaces
- 1,660 Sq Ft Home
- Vaulted Ceiling
- Mountain Views
- Basement
- Crawl Space
- Fire and Smoke Detector
Kitchen
- Oven or Range
- Microwave
- Dishwasher
Bedrooms and Bathrooms
- 3 Bedrooms
- Primary Bedroom on Main
- 2 Full Bathrooms
Laundry
- Dryer
- Washer
Outdoor Features
- Deck
- Porch
Utilities
- Forced Air Heating and Cooling System
- Heating System Uses Natural Gas
- Phone Available
- Cable TV Available
Community Details
- Pleasant View Homes Subdivision
Listing and Financial Details
- Assessor Parcel Number 04220007315200000
Ownership History
Purchase Details
Home Financials for this Owner
Home Financials are based on the most recent Mortgage that was taken out on this home.Purchase Details
Home Financials for this Owner
Home Financials are based on the most recent Mortgage that was taken out on this home.Purchase Details
Home Financials for this Owner
Home Financials are based on the most recent Mortgage that was taken out on this home.Purchase Details
Purchase Details
Purchase Details
Home Financials for this Owner
Home Financials are based on the most recent Mortgage that was taken out on this home.Similar Homes in Missoula, MT
Home Values in the Area
Average Home Value in this Area
Purchase History
| Date | Type | Sale Price | Title Company |
|---|---|---|---|
| Warranty Deed | -- | First American Title | |
| Interfamily Deed Transfer | -- | First American Title Co | |
| Warranty Deed | -- | First American Title Company | |
| Interfamily Deed Transfer | -- | None Available | |
| Interfamily Deed Transfer | -- | Insured Titles Llc | |
| Warranty Deed | -- | Stm |
Mortgage History
| Date | Status | Loan Amount | Loan Type |
|---|---|---|---|
| Open | $477,000 | New Conventional | |
| Previous Owner | $292,901 | New Conventional | |
| Previous Owner | $230,000 | New Conventional | |
| Previous Owner | $85,000 | Credit Line Revolving | |
| Previous Owner | $156,400 | New Conventional | |
| Previous Owner | $162,350 | Unknown | |
| Previous Owner | $15,000 | Credit Line Revolving | |
| Previous Owner | $37,200 | Unknown | |
| Previous Owner | $147,600 | Fannie Mae Freddie Mac |
Property History
| Date | Event | Price | Change | Sq Ft Price |
|---|---|---|---|---|
| 03/29/2022 03/29/22 | Sold | -- | -- | -- |
| 02/26/2022 02/26/22 | Pending | -- | -- | -- |
| 02/23/2022 02/23/22 | For Sale | $499,900 | +58.7% | $301 / Sq Ft |
| 03/24/2020 03/24/20 | Sold | -- | -- | -- |
| 02/28/2020 02/28/20 | Pending | -- | -- | -- |
| 02/17/2020 02/17/20 | Price Changed | $314,900 | -1.6% | $190 / Sq Ft |
| 02/05/2020 02/05/20 | For Sale | $319,900 | -- | $193 / Sq Ft |
Tax History Compared to Growth
Tax History
| Year | Tax Paid | Tax Assessment Tax Assessment Total Assessment is a certain percentage of the fair market value that is determined by local assessors to be the total taxable value of land and additions on the property. | Land | Improvement |
|---|---|---|---|---|
| 2024 | $4,941 | $414,900 | $91,980 | $322,920 |
| 2023 | $4,765 | $414,900 | $91,980 | $322,920 |
| 2022 | $4,375 | $318,500 | $0 | $0 |
| 2021 | $4,132 | $317,500 | $0 | $0 |
| 2020 | $3,855 | $286,300 | $0 | $0 |
| 2019 | $378 | $280,000 | $0 | $0 |
| 2018 | $183 | $250,900 | $0 | $0 |
| 2017 | $188 | $250,900 | $0 | $0 |
| 2016 | $194 | $223,700 | $0 | $0 |
| 2015 | $199 | $223,700 | $0 | $0 |
| 2014 | $205 | $112,890 | $0 | $0 |
Agents Affiliated with this Home
-
Jennifer Peacock

Seller's Agent in 2022
Jennifer Peacock
RE/MAX
(406) 546-6343
6 in this area
37 Total Sales
-
Kathleen Devlin

Buyer's Agent in 2022
Kathleen Devlin
Berkshire Hathaway HomeServices - Missoula
(406) 381-4720
2 in this area
25 Total Sales
-
R
Seller's Agent in 2020
Rhiannon Coburn
Windermere R E Missoula
Map
Source: Montana Regional MLS
MLS Number: 22001499
APN: 04-2200-07-3-15-20-0000
- 3817 Concord Dr
- 2821 Connery Way
- 2905 O'Shaughnesy St Unit 104
- 4019 Lancaster Rd
- 4105 Killarney Way
- 3827 Lancaster Rd
- 2322 Mary Jane Blvd
- 2316 Mary Jane Blvd Unit A
- 4151 Killarney Way
- 3526 Connery Way Unit A
- Tr A Remainder England Blvd
- 2313B Mary Jane Blvd
- 2283 Depot Way
- Tract C Mary Jane Blvd
- 2259 Depot Way
- 2735 Stratford Ln
- 2702 Fleet St
- 3568 Connery Way Unit A
- 3568 Connery Way Unit B
- 4112A Geary Ln Unit A
