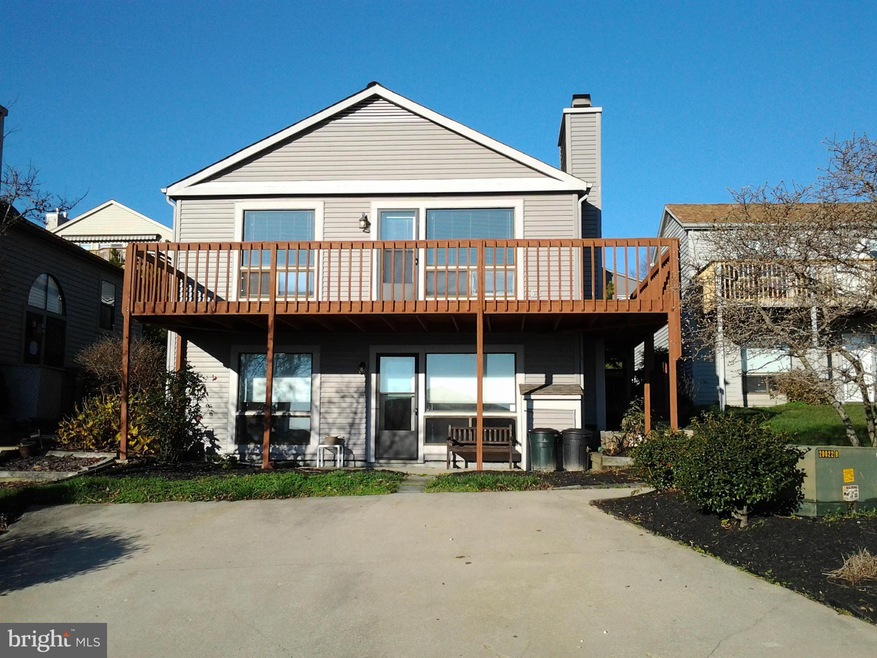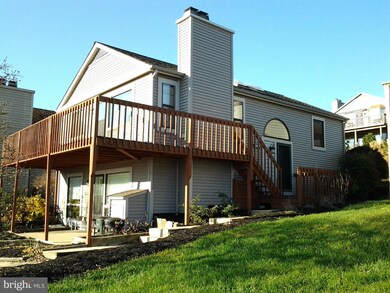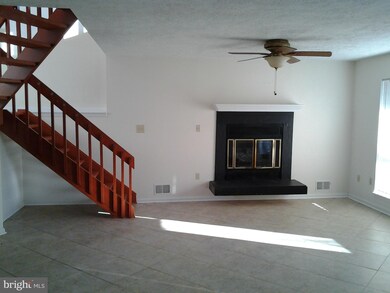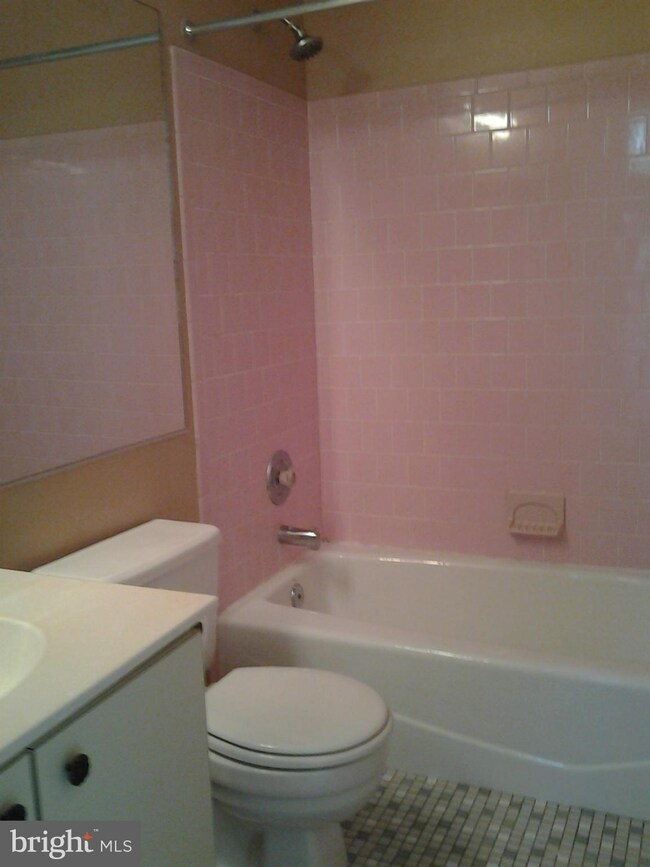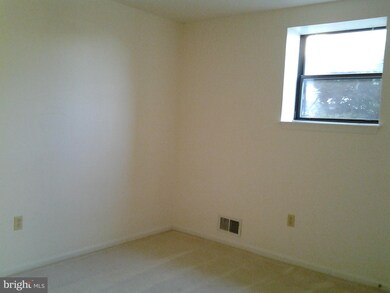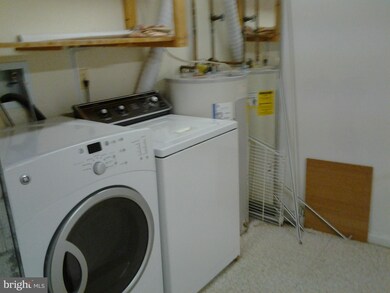
4007 Carousel Way Chesapeake Beach, MD 20732
Highlights
- Water Views
- Sandy Beach
- Open Floorplan
- Beach Elementary School Rated A-
- Water Oriented
- Wood Burning Stove
About This Home
As of January 2024Tenant purchased home
Last Agent to Sell the Property
Connie Stommel
EXIT 1 Stop Realty Listed on: 11/30/2017
Home Details
Home Type
- Single Family
Est. Annual Taxes
- $4,532
Year Built
- Built in 1986
Lot Details
- 4,343 Sq Ft Lot
- Sandy Beach
- Property is in very good condition
- Property is zoned MCR
Parking
- Off-Site Parking
Home Design
- Contemporary Architecture
- Asphalt Roof
- Cedar
Interior Spaces
- Property has 2 Levels
- Open Floorplan
- Furnished
- 2 Fireplaces
- Wood Burning Stove
- Fireplace With Glass Doors
- Screen For Fireplace
- Fireplace Mantel
- Gas Fireplace
- Entrance Foyer
- Family Room
- Combination Kitchen and Living
- Dining Room
- Wood Flooring
- Water Views
Kitchen
- Stove
- Dishwasher
Bedrooms and Bathrooms
- 2 Bedrooms | 1 Main Level Bedroom
- En-Suite Primary Bedroom
- En-Suite Bathroom
- 2 Full Bathrooms
Laundry
- Dryer
- Washer
Outdoor Features
- Water Oriented
- Property near a bay
- Balcony
- Patio
- Shed
Utilities
- Cooling System Utilizes Bottled Gas
- Heat Pump System
- Electric Water Heater
Community Details
- Property has a Home Owners Association
- Chesapeake Station HOA
- Chesapeake Station Subdivision
Listing and Financial Details
- Property is used as a vacation rental
- Tax Lot 53
- Assessor Parcel Number 0503101991
Ownership History
Purchase Details
Home Financials for this Owner
Home Financials are based on the most recent Mortgage that was taken out on this home.Purchase Details
Home Financials for this Owner
Home Financials are based on the most recent Mortgage that was taken out on this home.Purchase Details
Purchase Details
Home Financials for this Owner
Home Financials are based on the most recent Mortgage that was taken out on this home.Similar Homes in Chesapeake Beach, MD
Home Values in the Area
Average Home Value in this Area
Purchase History
| Date | Type | Sale Price | Title Company |
|---|---|---|---|
| Special Warranty Deed | $590,000 | Title Forward | |
| Exchange Deed | $409,000 | Title Max Llc | |
| Deed | -- | -- | |
| Deed | $159,000 | -- |
Mortgage History
| Date | Status | Loan Amount | Loan Type |
|---|---|---|---|
| Open | $472,000 | New Conventional | |
| Previous Owner | $503,000 | VA | |
| Previous Owner | $386,997 | VA | |
| Previous Owner | $409,000 | New Conventional | |
| Previous Owner | $100,000 | Credit Line Revolving | |
| Previous Owner | $127,200 | No Value Available |
Property History
| Date | Event | Price | Change | Sq Ft Price |
|---|---|---|---|---|
| 01/18/2024 01/18/24 | Sold | $590,000 | -3.3% | $296 / Sq Ft |
| 07/26/2023 07/26/23 | Price Changed | $610,000 | -4.5% | $307 / Sq Ft |
| 07/10/2023 07/10/23 | For Sale | $639,000 | +56.2% | $321 / Sq Ft |
| 11/30/2017 11/30/17 | Sold | $409,000 | 0.0% | $182 / Sq Ft |
| 11/30/2017 11/30/17 | Pending | -- | -- | -- |
| 11/30/2017 11/30/17 | For Sale | $409,000 | 0.0% | $182 / Sq Ft |
| 01/15/2016 01/15/16 | Rented | $1,695 | -22.8% | -- |
| 01/12/2016 01/12/16 | Under Contract | -- | -- | -- |
| 08/06/2015 08/06/15 | For Rent | $2,195 | +21.9% | -- |
| 05/28/2013 05/28/13 | Rented | $1,800 | -16.3% | -- |
| 05/28/2013 05/28/13 | Under Contract | -- | -- | -- |
| 02/23/2013 02/23/13 | For Rent | $2,150 | -- | -- |
Tax History Compared to Growth
Tax History
| Year | Tax Paid | Tax Assessment Tax Assessment Total Assessment is a certain percentage of the fair market value that is determined by local assessors to be the total taxable value of land and additions on the property. | Land | Improvement |
|---|---|---|---|---|
| 2024 | $4,532 | $420,400 | $0 | $0 |
| 2023 | $4,131 | $397,400 | $0 | $0 |
| 2022 | $3,966 | $374,400 | $170,500 | $203,900 |
| 2021 | $3,654 | $356,100 | $0 | $0 |
| 2020 | $3,654 | $337,800 | $0 | $0 |
| 2019 | $3,504 | $319,500 | $170,500 | $149,000 |
| 2018 | $3,457 | $314,800 | $0 | $0 |
| 2017 | $3,469 | $310,100 | $0 | $0 |
| 2016 | -- | $305,400 | $0 | $0 |
| 2015 | -- | $305,400 | $0 | $0 |
| 2014 | -- | $305,400 | $0 | $0 |
Agents Affiliated with this Home
-

Seller's Agent in 2024
Farrah Fuchs
Redfin Corp
(301) 536-8726
-

Buyer's Agent in 2024
Tig Wright
Redfin Corp
(240) 585-0611
-

Seller's Agent in 2017
Connie Stommel
EXIT 1 Stop Realty
-
Genna Fleming

Buyer's Agent in 2017
Genna Fleming
Exit Community Realty
(443) 532-8917
5 in this area
74 Total Sales
-
V
Buyer's Agent in 2013
Vivienne Trawick
EXIT 1 Stop Realty
Map
Source: Bright MLS
MLS Number: 1004241891
APN: 03-101991
- 4018 17th St
- 7625 B St
- 8314 Bayside Rd
- 7828 Deforest Dr
- 7536 C St
- 3826 Harbor Rd
- 8074 Windward Key Dr
- 7409 B St
- 7901 Delores Ct
- 8207 Elm Ln
- 8236 Bayside Rd
- 3728 Chesapeake Beach Rd
- 8322 Bayside Rd
- 8321 Bayside Rd
- 3620 27th St
- 3715 30th St
- 3327 Silverton Ln
- 8565 E St
- 5030 Old Bayside Rd
- 2340 Forest Ridge Terrace
