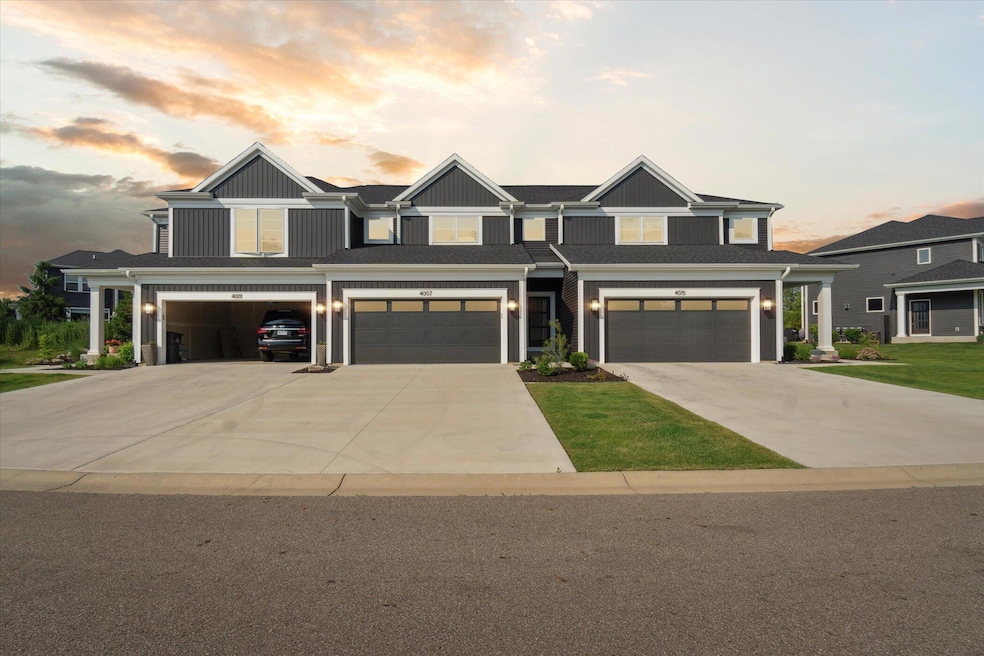4007 Corvo Trace Kalamazoo, MI 49006
Arcadia NeighborhoodEstimated payment $2,890/month
Highlights
- Lake Front
- HERS Index Rating of 53 | Great energy performance
- Corner Lot
- New Construction
- Loft
- Mud Room
About This Home
NEW HOME WITH BUILDER WARRANTY! A luxury townhome featuring 3 bedrooms, 2.5 bathrooms and 1829 square feet of living space. The open floor plan features a main level primary suite with a spa like bathroom and large walk-in closet. It also has a 2 story family room and a wall of windows overlooking the private back patio. It has a large kitchen with quartz countertops, stainless steel appliances, and a large island. The upper level features 2 bedrooms as well as a versatile loft overlooking the family room below. Enjoy the convenience of a 2 car garage as well as a main floor laundry and mud room. The neighborhood boasts a community pool, and walking trails all centrally located in a prime Kalamazoo location. You enter The Enclave from Arboretum Parkway along a beautiful landscaped boulevard. This home is on a cul-de-sac street as well. Discover your dream home with AVB at The Enclave at Walden Woods.
Open House Schedule
-
Tuesday, February 17, 202612:00 to 2:00 pm2/17/2026 12:00:00 PM +00:002/17/2026 2:00:00 PM +00:00Add to Calendar
-
Thursday, February 19, 202612:00 to 2:00 pm2/19/2026 12:00:00 PM +00:002/19/2026 2:00:00 PM +00:00Add to Calendar
Townhouse Details
Home Type
- Townhome
Year Built
- Built in 2025 | New Construction
Lot Details
- 4,800 Sq Ft Lot
- Lot Dimensions are 40x120
- Lake Front
- Property fronts a private road
- Private Entrance
- Shrub
- Level Lot
- Sprinkler System
HOA Fees
- $325 Monthly HOA Fees
Parking
- 2 Car Attached Garage
- Front Facing Garage
- Garage Door Opener
- Driveway
Home Design
- Shingle Roof
- Composition Roof
- Vinyl Siding
Interior Spaces
- 1,829 Sq Ft Home
- 2-Story Property
- Ceiling Fan
- Insulated Windows
- Window Screens
- Mud Room
- Family Room
- Dining Room
- Loft
- Vinyl Flooring
- Basement Fills Entire Space Under The House
Kitchen
- Eat-In Kitchen
- Range
- Microwave
- Dishwasher
- ENERGY STAR Qualified Appliances
- Kitchen Island
- Disposal
Bedrooms and Bathrooms
- 3 Bedrooms | 1 Main Level Bedroom
Laundry
- Laundry Room
- Laundry on main level
- Washer and Gas Dryer Hookup
Accessible Home Design
- Halls are 36 inches wide or more
- Doors are 36 inches wide or more
Eco-Friendly Details
- HERS Index Rating of 53 | Great energy performance
- Energy-Efficient Windows with Low Emissivity
- ENERGY STAR Qualified Equipment for Heating
- Energy-Efficient Thermostat
- Air Purifier
Outdoor Features
- Patio
Utilities
- ENERGY STAR Qualified Air Conditioning
- Humidifier
- SEER Rated 13-15 Air Conditioning Units
- Forced Air Heating and Cooling System
- Heating System Uses Natural Gas
- Programmable Thermostat
- Natural Gas Water Heater
- High Speed Internet
- Phone Available
- Cable TV Available
Listing and Financial Details
- Home warranty included in the sale of the property
Community Details
Overview
- Association fees include snow removal, lawn/yard care, trash
- $650 HOA Transfer Fee
- Built by AVB
- The Enclave At Walden Woods Subdivision
Recreation
- Community Pool
- Trails
Pet Policy
- Pets Allowed
Map
Home Values in the Area
Average Home Value in this Area
Tax History
| Year | Tax Paid | Tax Assessment Tax Assessment Total Assessment is a certain percentage of the fair market value that is determined by local assessors to be the total taxable value of land and additions on the property. | Land | Improvement |
|---|---|---|---|---|
| 2025 | $5,513 | $215,000 | $0 | $0 |
| 2024 | $1,786 | $77,400 | $0 | $0 |
| 2023 | $20 | $16,300 | $0 | $0 |
| 2022 | $45 | $16,300 | $0 | $0 |
| 2021 | $43 | $16,300 | $0 | $0 |
Property History
| Date | Event | Price | List to Sale | Price per Sq Ft |
|---|---|---|---|---|
| 12/03/2025 12/03/25 | Price Changed | $405,500 | -4.7% | $222 / Sq Ft |
| 01/08/2025 01/08/25 | For Sale | $425,695 | 0.0% | $233 / Sq Ft |
| 12/10/2024 12/10/24 | Off Market | $425,695 | -- | -- |
| 12/12/2023 12/12/23 | For Sale | $425,695 | -- | $233 / Sq Ft |
Source: MichRIC
MLS Number: 23144648
APN: 06-19-129-025
- 4128 Enclave Way
- 4065 Enclave Way
- 4053 Enclave Way
- 4135 Corvo Trace
- 4164 Corvo Trace
- 213 Raintree Cir Unit 55
- 3526 Alianca Terrace
- 4163 Corvo Trace
- 3720 Middlebury Dr
- 141 S Drake Rd
- 5052 Green Meadow Rd
- 5064 Green Meadow Rd Unit C17
- 520 S Kendall Ave
- 717 & 823 S Drake Rd Unit Pcl 2
- 717 & 823 S Drake Rd Unit Pcl 5
- 717 & 823 S Drake Rd Unit Pcl 1
- 717 & 823 S Drake Rd Unit Pcl 3
- 717 & 823 S Drake Rd Unit Pcl 6
- 3419 W Michigan Ave
- 806 Northampton Rd
- 807 Central Park Cir
- 555 S Drake Rd
- 4139 Valley Ridge Dr
- 1010 Arboretum Cir
- 318 N Sage St
- 320 S Drake Rd
- 4525 W Main St
- 332 S Kendall Ave
- 4520 Dover Hills Dr
- 4130 W Michigan Ave
- 140 S Kendall Ave
- 4346 Hidden Hills Dr
- 229-319 S Kendall Ave
- 1421 Jack Pine Way
- 125 S Kendall Ave
- 704 S Drake Rd
- 1403 Jack Pine Dr
- 210 N Kendall Ave
- 3429 W Michigan Ave
- 1230 Little Dr
Ask me questions while you tour the home.







