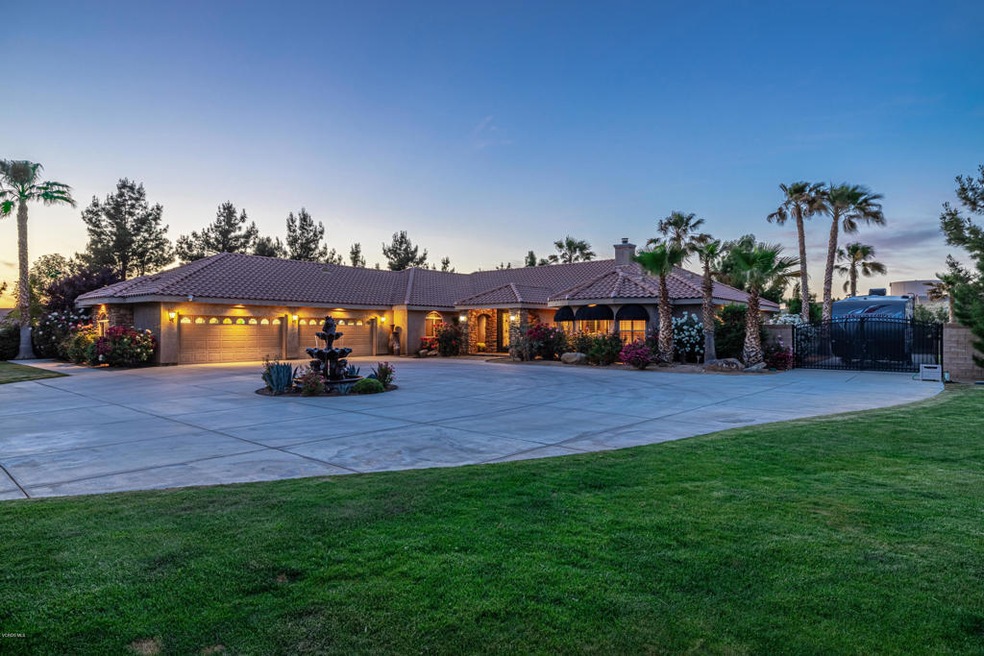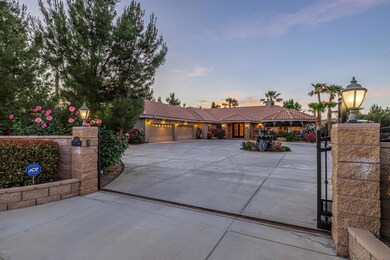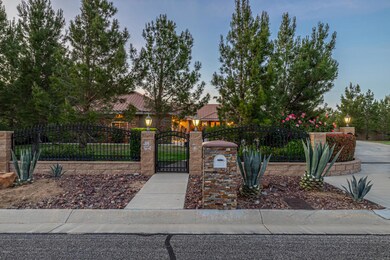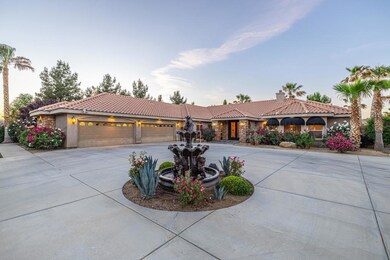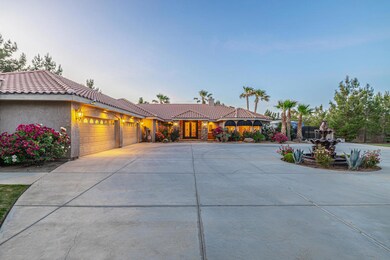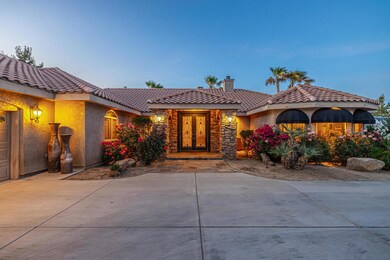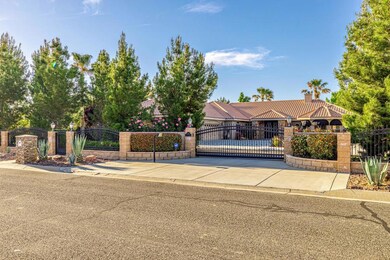
4007 Equestrian Way Lancaster, CA 93536
West Lancaster NeighborhoodHighlights
- Horse Property
- RV Access or Parking
- 1.68 Acre Lot
- Above Ground Spa
- Primary Bedroom Suite
- Contemporary Architecture
About This Home
As of July 2020*Spanish style custom home* situated on 1.68 acre lot located in the desirable Royal Equestrian Estates. Enter the private gates to a welcoming courtyard fountain and planter. The home is flanked by numerous swaying palm trees and mature park-like grounds. This one story design features approx 3,600 sf of beautiful living space with iron and glass front door entry, vaulted ceilings, travertine stone flooring, French doors, amazing stone clad fireplaces and plantation shutters. The kitchen features gorgeous cherry wood cabinetry, granite counters with glass tiled backsplash plus Viking commercial stainless appliances including built-in wine refrigerator. This home is very comfortable and spacious throughout. The master suite includes a fireplace, great bathroom amenities and plenty of storage and access to the backyard. Enjoy the outdoor spaces with a large covered California room, pergola, paved RV parking and plenty of space to make it your home.
Last Agent to Sell the Property
Coldwell Banker A Hartwig Co License #01375414 Listed on: 05/07/2020

Home Details
Home Type
- Single Family
Est. Annual Taxes
- $12,018
Year Built
- Built in 2001
Lot Details
- 1.68 Acre Lot
- Cul-De-Sac
- South Facing Home
- Wrought Iron Fence
- Block Wall Fence
- Drip System Landscaping
- Corner Lot
- Rectangular Lot
- Sprinklers Throughout Yard
- Lawn
- Land Lease
- Property is zoned LCA22*
Parking
- 4 Car Garage
- Parking Available
- RV Access or Parking
Home Design
- Contemporary Architecture
- Mediterranean Architecture
- Slab Foundation
- Tile Roof
- Wood Siding
- Stucco
Interior Spaces
- 3,595 Sq Ft Home
- 1-Story Property
- Double Door Entry
- Family Room with Fireplace
- Living Room with Fireplace
- Laundry Room
Kitchen
- Gas Oven
- Dishwasher
- Granite Countertops
- Disposal
Bedrooms and Bathrooms
- 4 Bedrooms
- Primary Bedroom Suite
- 4 Full Bathrooms
Outdoor Features
- Above Ground Spa
- Horse Property
- Covered Patio or Porch
- Gazebo
- Shed
Farming
- Agricultural
Utilities
- Central Air
- Conventional Septic
- Satellite Dish
Community Details
- Other 0011 Subdivision
Listing and Financial Details
- Assessor Parcel Number 3111019009
Ownership History
Purchase Details
Home Financials for this Owner
Home Financials are based on the most recent Mortgage that was taken out on this home.Purchase Details
Purchase Details
Home Financials for this Owner
Home Financials are based on the most recent Mortgage that was taken out on this home.Purchase Details
Purchase Details
Purchase Details
Similar Homes in the area
Home Values in the Area
Average Home Value in this Area
Purchase History
| Date | Type | Sale Price | Title Company |
|---|---|---|---|
| Grant Deed | $825,000 | Fidelity National Title Co | |
| Interfamily Deed Transfer | -- | None Available | |
| Interfamily Deed Transfer | -- | None Available | |
| Grant Deed | $650,000 | Chicago Title Company | |
| Grant Deed | $590,000 | Chicago Title Company | |
| Interfamily Deed Transfer | -- | -- | |
| Grant Deed | $68,000 | Lawyers Title Company |
Mortgage History
| Date | Status | Loan Amount | Loan Type |
|---|---|---|---|
| Open | $660,000 | New Conventional | |
| Previous Owner | $532,000 | New Conventional | |
| Previous Owner | $584,910 | New Conventional | |
| Previous Owner | $298,150 | Unknown | |
| Previous Owner | $300,700 | Unknown | |
| Previous Owner | $297,500 | Construction |
Property History
| Date | Event | Price | Change | Sq Ft Price |
|---|---|---|---|---|
| 07/06/2020 07/06/20 | Sold | $825,000 | 0.0% | $229 / Sq Ft |
| 05/13/2020 05/13/20 | Pending | -- | -- | -- |
| 05/07/2020 05/07/20 | For Sale | $824,900 | +26.9% | $229 / Sq Ft |
| 06/09/2014 06/09/14 | Sold | $649,900 | -6.5% | $181 / Sq Ft |
| 05/11/2014 05/11/14 | Pending | -- | -- | -- |
| 04/07/2014 04/07/14 | For Sale | $695,000 | -- | $193 / Sq Ft |
Tax History Compared to Growth
Tax History
| Year | Tax Paid | Tax Assessment Tax Assessment Total Assessment is a certain percentage of the fair market value that is determined by local assessors to be the total taxable value of land and additions on the property. | Land | Improvement |
|---|---|---|---|---|
| 2025 | $12,018 | $893,003 | $223,304 | $669,699 |
| 2024 | $12,018 | $875,494 | $218,926 | $656,568 |
| 2023 | $11,903 | $858,329 | $214,634 | $643,695 |
| 2022 | $11,565 | $841,500 | $210,426 | $631,074 |
| 2021 | $11,036 | $825,000 | $206,300 | $618,700 |
| 2020 | $9,827 | $727,456 | $218,237 | $509,219 |
| 2019 | $9,674 | $713,193 | $213,958 | $499,235 |
| 2018 | $9,427 | $699,210 | $209,763 | $489,447 |
| 2016 | $8,819 | $672,060 | $201,618 | $470,442 |
| 2015 | $8,706 | $661,966 | $198,590 | $463,376 |
| 2014 | $8,151 | $616,621 | $184,986 | $431,635 |
Agents Affiliated with this Home
-
Daren Cox

Seller's Agent in 2020
Daren Cox
Coldwell Banker A Hartwig Co
(661) 547-4054
25 in this area
105 Total Sales
-
M
Seller's Agent in 2014
Maxi Case
Century 21 Doug Anderson
-
Thomas Sanchez

Buyer's Agent in 2014
Thomas Sanchez
RE/MAX
4 in this area
6 Total Sales
-
Tom Sanchez

Buyer's Agent in 2014
Tom Sanchez
RE/MAX
(661) 435-6802
13 in this area
45 Total Sales
Map
Source: Ventura County Regional Data Share
MLS Number: V0-220004595
APN: 3111-019-009
- 0 Vic 40 Stw Ave Unit M8 23002463
- 3400 W Avenue m8
- 41703 Firenze St
- 0 Vac Ave M2 Vic 42nd Stw Unit HD25190273
- 0 Vac Ave M2 Vic 42nd Stw Unit 25006625
- 41507 Alexo Dr
- Ave A 12 W 43rd St
- 0 Ave M Vic Antelope
- 4379 Paddock Way
- 0 Camino Vista M Vic 37
- 41647 Palermo Ct
- 41729 Firenze St
- 3600 W Avenue M
- Plan 2 at Desert Breeze
- Plan 1 at Desert Breeze
- Plan 3 at Desert Breeze
- 3715 W Avenue M
- 0 Avenue M 10
- 4525 W Avenue m12
- 4631 W Avenue m8
