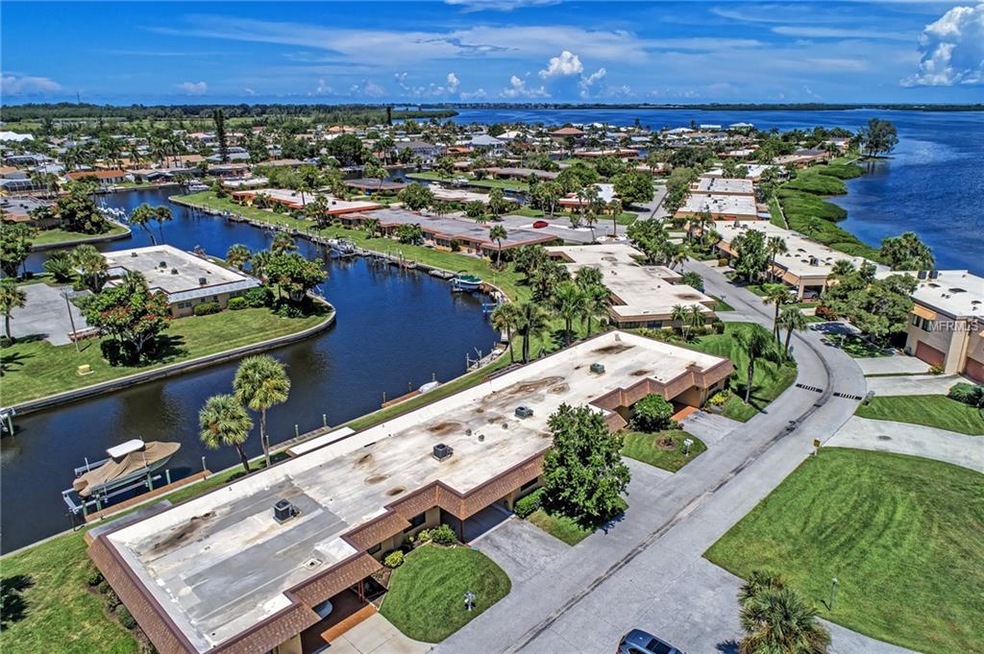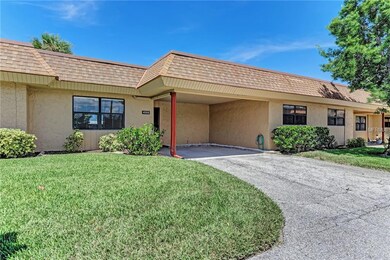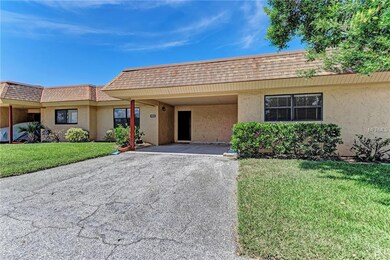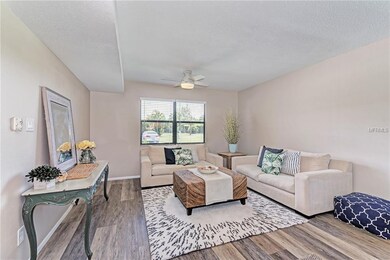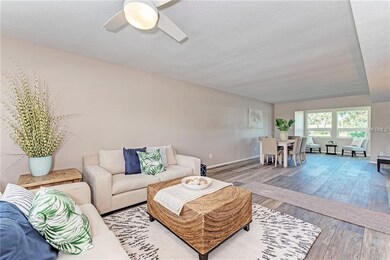
4008 Catalina Dr Bradenton, FL 34210
Cortez NeighborhoodEstimated Value: $432,000 - $482,000
Highlights
- 40 Feet of Waterfront
- Dock Does Not Have A Water Supply
- Fitness Center
- Boat Ramp
- Boat Slip Deeded
- Heated In Ground Pool
About This Home
As of February 2019Beautifully updated 2 bed/2 bath condo in gated, waterfront Palma Sola Harbour with private boat dock.Motivated owner. Features of the condo include newly installed Coretec Plus plank flooring, adding a contemporary look to this Harbour Condo. California Closets installed in 2018 in laundry room along with new Bosch stacking washer/dryer. The newly completed den/library is a special place with breathtaking views. Hurricane windows installed in 2018 open with screens so you can enjoy that sea breeze. New dock was installed in 2015 in front of 40' seawall, so you can use your boat and head out to Palma Sola Bay and the Gulf. One bridge to Gulf makes this water perfect for sail boaters! Two contemporary, Hunter ceiling fans add soft lighting to living area. Eat-in kitchen with Corian counters gives view to your canal to view the manatees. It's the largest of the 2/2 units at 1376 sq ft. With 2 heated pools, tennis courts, shuffle board, putting green, dock for fishing or putting in your kayak/canoe. Golf driving cage and pickle ball available or relax at your dock and catch Tarpon! The yacht club hosts many parties with no need to own a boat to join in. The clubhouse has a meeting room, community kitchen, fitness room, pool tables, and library. Take advantage of the exercise room with TV, the workshop, and 2 Swedish-style saunas. Great fishing at the North point, and a gazebo to stop and enjoy the sunsets off your private boat dock. A quick drive (or boat ride) to Longboat Key or Anna Maria Island.
Last Listed By
BETTER HOMES AND GARDENS REAL ESTATE ATCHLEY PROPE License #0693468 Listed on: 08/21/2018

Property Details
Home Type
- Condominium
Est. Annual Taxes
- $2,599
Year Built
- Built in 1973
Lot Details
- 40 Feet of Waterfront
- Property fronts a saltwater canal
- Mature Landscaping
HOA Fees
- $500 Monthly HOA Fees
Parking
- 1 Carport Space
Home Design
- Contemporary Architecture
- Florida Architecture
- Key West Architecture
- Bungalow
- Turnkey
- Slab Foundation
- Shingle Roof
- Stucco
Interior Spaces
- 1,376 Sq Ft Home
- 1-Story Property
- Open Floorplan
- Built-In Features
- Ceiling Fan
- Window Treatments
- Family Room Off Kitchen
- Den
- Inside Utility
- Canal Views
Kitchen
- Eat-In Kitchen
- Range with Range Hood
- Microwave
- Dishwasher
- Solid Wood Cabinet
- Disposal
Flooring
- Carpet
- Tile
- Vinyl
Bedrooms and Bathrooms
- 2 Bedrooms
- Walk-In Closet
- 2 Full Bathrooms
Laundry
- Laundry Room
- Dryer
- Washer
Home Security
Pool
- Heated In Ground Pool
- Gunite Pool
Outdoor Features
- Access to Saltwater Canal
- Seawall
- Boat Slip Deeded
- Dock Does Not Have A Water Supply
- Dock made with wood
- Deck
- Patio
- Exterior Lighting
Schools
- Sea Breeze Elementary School
- W.D. Sugg Middle School
- Bayshore High School
Utilities
- Central Heating and Cooling System
- Thermostat
- Electric Water Heater
- High Speed Internet
- Cable TV Available
Listing and Financial Details
- Down Payment Assistance Available
- Visit Down Payment Resource Website
- Tax Lot V69
- Assessor Parcel Number 7502310761
Community Details
Overview
- Association fees include cable TV, community pool, fidelity bond, insurance, maintenance structure, ground maintenance, maintenance repairs, manager, pool maintenance, recreational facilities, trash
- Matthew Edwards Association, Phone Number (941) 792-3532
- Palma Sola Community
- Palma Sola Harbour Condo 3 Subdivision
- Association Owns Recreation Facilities
- The community has rules related to allowable golf cart usage in the community
- Rental Restrictions
Amenities
- Sauna
- Clubhouse
Recreation
- Boat Ramp
- Boat Dock
- Tennis Courts
- Shuffleboard Court
- Fitness Center
- Community Pool
- Fishing
- Park
Pet Policy
- Pets Allowed
- 2 Pets Allowed
Security
- Card or Code Access
- Gated Community
- Fire and Smoke Detector
Ownership History
Purchase Details
Home Financials for this Owner
Home Financials are based on the most recent Mortgage that was taken out on this home.Purchase Details
Home Financials for this Owner
Home Financials are based on the most recent Mortgage that was taken out on this home.Purchase Details
Similar Homes in Bradenton, FL
Home Values in the Area
Average Home Value in this Area
Purchase History
| Date | Buyer | Sale Price | Title Company |
|---|---|---|---|
| Hatton Stephen M | $245,000 | Barnes Walker Title Inc | |
| Mason James | $168,000 | Wr Title Services Llc | |
| Vantassell Maryellen R | -- | Attorney |
Mortgage History
| Date | Status | Borrower | Loan Amount |
|---|---|---|---|
| Open | Hatton Stephen M | $130,000 | |
| Previous Owner | Ferrari Patricia | $100,000 | |
| Previous Owner | Kennedy Mary Ellen | $50,000 |
Property History
| Date | Event | Price | Change | Sq Ft Price |
|---|---|---|---|---|
| 02/27/2019 02/27/19 | Sold | $245,000 | -3.5% | $178 / Sq Ft |
| 01/18/2019 01/18/19 | Pending | -- | -- | -- |
| 01/03/2019 01/03/19 | Price Changed | $254,000 | -1.6% | $185 / Sq Ft |
| 11/06/2018 11/06/18 | Price Changed | $258,000 | -1.9% | $188 / Sq Ft |
| 10/25/2018 10/25/18 | Price Changed | $263,000 | -0.3% | $191 / Sq Ft |
| 10/23/2018 10/23/18 | Price Changed | $263,900 | -1.9% | $192 / Sq Ft |
| 08/21/2018 08/21/18 | For Sale | $268,900 | +60.1% | $195 / Sq Ft |
| 08/17/2018 08/17/18 | Off Market | $168,000 | -- | -- |
| 08/29/2014 08/29/14 | Sold | $168,000 | -5.6% | $140 / Sq Ft |
| 08/21/2014 08/21/14 | Pending | -- | -- | -- |
| 08/04/2014 08/04/14 | For Sale | $178,000 | -- | $148 / Sq Ft |
Tax History Compared to Growth
Tax History
| Year | Tax Paid | Tax Assessment Tax Assessment Total Assessment is a certain percentage of the fair market value that is determined by local assessors to be the total taxable value of land and additions on the property. | Land | Improvement |
|---|---|---|---|---|
| 2024 | $2,878 | $232,685 | -- | -- |
| 2023 | $2,830 | $225,908 | $0 | $0 |
| 2022 | $2,753 | $219,328 | $0 | $0 |
| 2021 | $2,641 | $212,940 | $0 | $0 |
| 2020 | $2,721 | $210,000 | $0 | $210,000 |
| 2019 | $3,302 | $210,000 | $0 | $210,000 |
| 2018 | $1,961 | $154,743 | $0 | $0 |
| 2017 | $2,599 | $168,600 | $0 | $0 |
| 2016 | $2,433 | $153,500 | $0 | $0 |
| 2015 | $2,329 | $153,500 | $0 | $0 |
| 2014 | $2,329 | $142,001 | $0 | $0 |
| 2013 | $2,372 | $143,023 | $36,367 | $106,656 |
Agents Affiliated with this Home
-
Amber Halkidis

Seller's Agent in 2019
Amber Halkidis
BETTER HOMES AND GARDENS REAL ESTATE ATCHLEY PROPE
(941) 650-2657
116 Total Sales
-
Denise Mannino Mommy

Seller Co-Listing Agent in 2019
Denise Mannino Mommy
BETTER HOMES AND GARDENS REAL ESTATE ATCHLEY PROPE
(941) 927-0989
8 Total Sales
-
Andrea Stoll
A
Buyer's Agent in 2019
Andrea Stoll
CHARLES RUTENBERG REALTY INC
(813) 317-7715
415 Total Sales
-
Alice Ohme

Seller's Agent in 2014
Alice Ohme
WAGNER REALTY
(941) 720-0284
58 Total Sales
Map
Source: Stellar MLS
MLS Number: A4411533
APN: 75023-1076-1
- 4009 Catalina Dr Unit 178
- 4013 Catalina Dr
- 4108 La Costa Cove
- 9409 Catalina Dr
- 4104 Catalina Dr
- 4216 La Costa Cove
- 9527 Azure Cove Unit 82
- 4098 El Dorado Cove
- 9619 Valencia Cove
- 9612 Valencia Cove
- 4216 El Dorado Cove
- 3875 Catalina Dr Unit 153
- 3859 Catalina Dr
- 9820 Royal Palm Dr
- 4011 99th St W
- 4411 Mount Vernon Dr Unit 4411
- 9514 Colonial Dr
- 3708 Plumosa Terrace
- 3611 99th St W Unit 2
- 4108 101st St W
- 4008 Catalina Dr
- 4006 Catalina Dr Unit V70
- 4010 Catalina Dr Unit V68
- 4004 Catalina Dr Unit 71
- 4004 Catalina Dr
- 4002 Catalina Dr
- 4000 Catalina Dr Unit 73A
- 4096 La Costa Cove
- 4011 Catalina Dr
- 4009 Catalina Dr
- 4105 La Costa Cove Unit V41
- 3898 Catalina Dr Unit U-74A
- 3898 Catalina Dr
- 4015 Catalina Dr Unit 181
- 4015 Catalina Dr
- 4007 Catalina Dr
- 4007 Catalina Dr Unit 177
- 4107 La Costa Cove Unit V42
- 4005 Catalina Dr
- 4098 La Costa Cove
