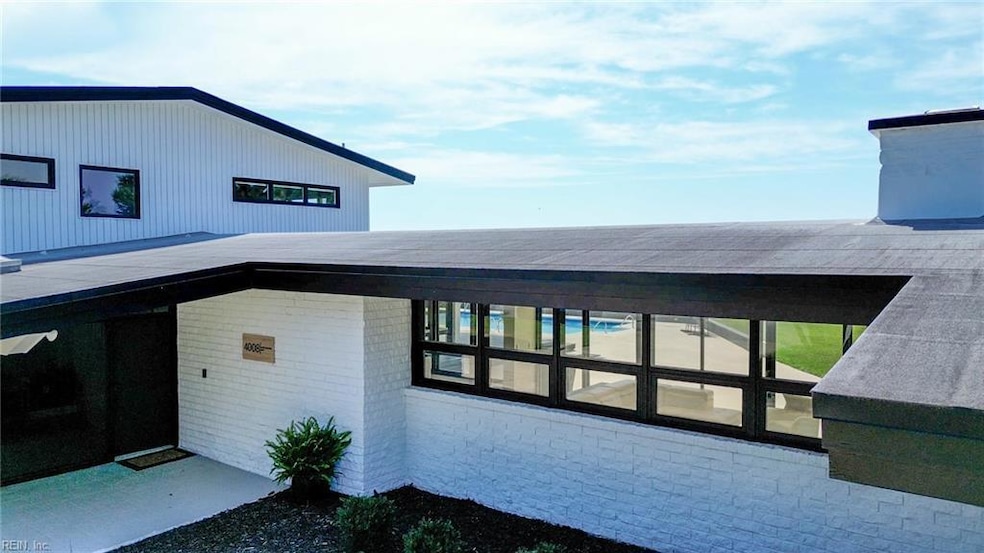
4008 Chesapeake Ave Hampton, VA 23669
Newtown-Crown Point NeighborhoodHighlights
- Docks
- In Ground Pool
- 0.77 Acre Lot
- Access to Tidal Water
- River View
- Deck
About This Home
As of April 2025Remarkable Mid Century Modern home renovated from head to toe! Spectacular panoramic views of the Elizabeth River from floor to ceiling. Open layout showcases the light and airy atmosphere and modern finishings. Large kitchen with endless countertop space and island with breakfast area overlooks your crystal blue pool, ideal space for entertaining. The dinning and living area feature a unique built in couch, fireplace and wet bar area. Each wing on either side could be ideal an in-law suite for Multi-Generational living, or a private environment when hosting guests. Personal entrance on the side of the home with kitchen and living areas make this space particularly attractive for multiple uses. Brand new 100 foot Dock with jet ski lift and outfitted with all new electrical to add on if so desired. Complete with four pilings fit for an up to 13,000 Lb boat lift. This home truly encompasses a unique and lavish style of living, while keeping all walks of life in mind.
Last Agent to Sell the Property
Atlantic Sotheby's International Realty Listed on: 06/30/2024

Home Details
Home Type
- Single Family
Est. Annual Taxes
- $10,289
Year Built
- Built in 1958
Lot Details
- 0.77 Acre Lot
- Lot Dimensions are 210 x 160
- River Front
- Back Yard Fenced
Home Design
- Contemporary Architecture
- Substantially Remodeled
- Brick Exterior Construction
- Slab Foundation
- Vinyl Siding
Interior Spaces
- 5,735 Sq Ft Home
- 2-Story Property
- Bar
- Cathedral Ceiling
- Skylights
- 3 Fireplaces
- Wood Burning Fireplace
- Electric Fireplace
- Gas Fireplace
- Casement Windows
- Entrance Foyer
- River Views
- Attic
Kitchen
- Electric Range
- <<microwave>>
- Dishwasher
- Disposal
Flooring
- Wood
- Laminate
- Ceramic Tile
Bedrooms and Bathrooms
- 6 Bedrooms
- Primary Bedroom on Main
- In-Law or Guest Suite
Laundry
- Laundry on main level
- Dryer
- Washer
Parking
- Carport
- Parking Available
- Driveway
- On-Street Parking
Outdoor Features
- In Ground Pool
- Access to Tidal Water
- Deep Water Access
- Docks
- Deck
- Storage Shed
- Porch
Schools
- Hunter B. Andrews Elementary And Middle School
- Phoebus High School
Utilities
- Forced Air Heating and Cooling System
- Heating System Uses Natural Gas
- Gas Water Heater
Community Details
- No Home Owners Association
- Merrimac Shores Subdivision
Ownership History
Purchase Details
Home Financials for this Owner
Home Financials are based on the most recent Mortgage that was taken out on this home.Similar Home in Hampton, VA
Home Values in the Area
Average Home Value in this Area
Purchase History
| Date | Type | Sale Price | Title Company |
|---|---|---|---|
| Bargain Sale Deed | $2,000,000 | Chicago Title |
Mortgage History
| Date | Status | Loan Amount | Loan Type |
|---|---|---|---|
| Open | $1,600,000 | New Conventional | |
| Previous Owner | $726,225 | New Conventional | |
| Previous Owner | $250,000 | Credit Line Revolving | |
| Previous Owner | $500,000 | Credit Line Revolving |
Property History
| Date | Event | Price | Change | Sq Ft Price |
|---|---|---|---|---|
| 04/15/2025 04/15/25 | Sold | $2,000,000 | -9.1% | $349 / Sq Ft |
| 11/25/2024 11/25/24 | Pending | -- | -- | -- |
| 06/30/2024 06/30/24 | For Sale | $2,200,000 | +131.6% | $384 / Sq Ft |
| 04/07/2023 04/07/23 | Sold | $950,000 | -13.6% | $166 / Sq Ft |
| 02/18/2023 02/18/23 | For Sale | $1,100,000 | -- | $192 / Sq Ft |
Tax History Compared to Growth
Tax History
| Year | Tax Paid | Tax Assessment Tax Assessment Total Assessment is a certain percentage of the fair market value that is determined by local assessors to be the total taxable value of land and additions on the property. | Land | Improvement |
|---|---|---|---|---|
| 2024 | $10,619 | $923,400 | $362,500 | $560,900 |
| 2023 | $10,431 | $887,000 | $362,500 | $524,500 |
| 2022 | $9,868 | $836,300 | $342,000 | $494,300 |
| 2021 | $9,024 | $717,300 | $316,700 | $400,600 |
| 2020 | $7,731 | $623,500 | $314,500 | $309,000 |
| 2019 | $7,731 | $623,500 | $314,500 | $309,000 |
| 2018 | $7,928 | $623,500 | $314,500 | $309,000 |
| 2017 | $7,825 | $0 | $0 | $0 |
| 2016 | $7,825 | $623,500 | $0 | $0 |
| 2015 | $8,031 | $0 | $0 | $0 |
| 2014 | $8,790 | $667,000 | $331,100 | $335,900 |
Agents Affiliated with this Home
-
Annelise Everton

Seller's Agent in 2025
Annelise Everton
Atlantic Sotheby's International Realty
(757) 748-7832
2 in this area
109 Total Sales
-
Lindsey Snyder

Buyer's Agent in 2025
Lindsey Snyder
Garrett Realty Partners
(757) 969-3723
1 in this area
22 Total Sales
-
Carlyn Menser

Seller's Agent in 2023
Carlyn Menser
RE/MAX
(757) 879-9759
4 in this area
335 Total Sales
-
O
Seller Co-Listing Agent in 2023
Olivia Milby
RE/MAX
-
N
Buyer's Agent in 2023
NON MLS USER MLS
NON MLS OFFICE
Map
Source: Real Estate Information Network (REIN)
MLS Number: 10540600
APN: 2002458
- 4002 Chesapeake Ave
- 3900 Roads View Ave
- 106 Clyde St
- 117 Barksdale Rd
- 127 Clyde St
- 150 Armstrong Dr
- 120 Hanover Ave
- 4401 Chesapeake Ave
- 200 Congress Ave
- 4405 Chesapeake Ave
- 112 Ivy Home Rd
- 209 Brooke Dr
- 37 Oser Ln
- 29 Moss Ave
- 217 Brooke Dr
- 30 W Southampton Ave
- 212 Cherokee Rd
- 15 Henry St
- 17 Henry St
- 4220 Kecoughtan Rd
