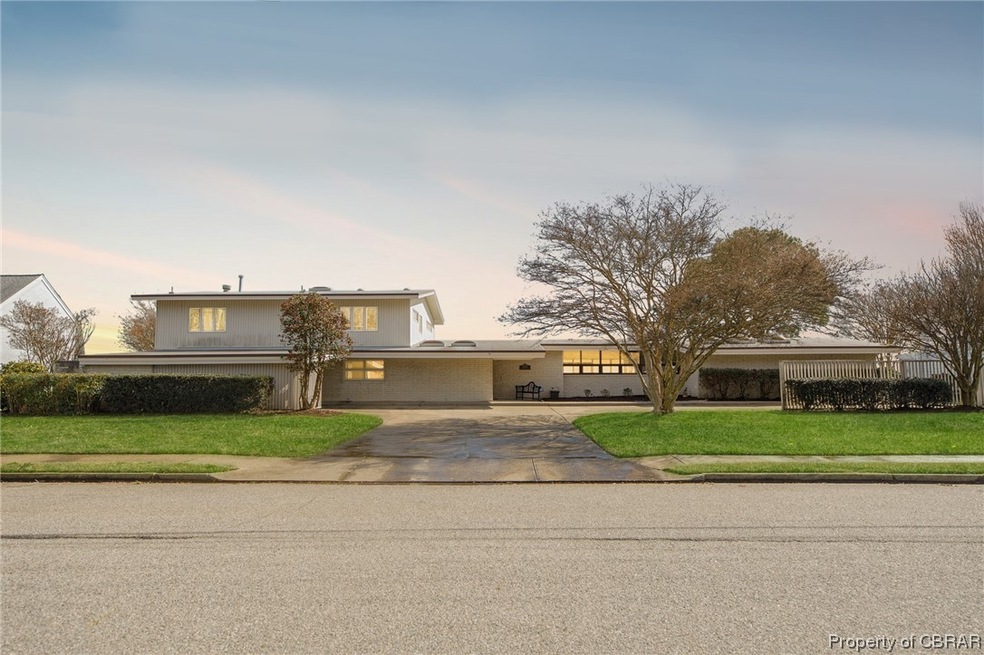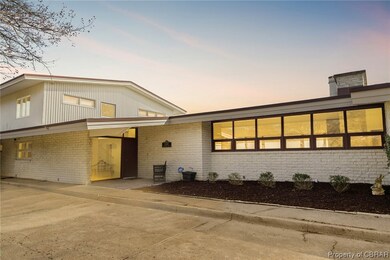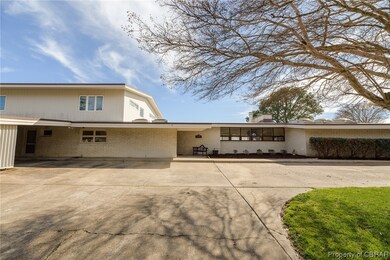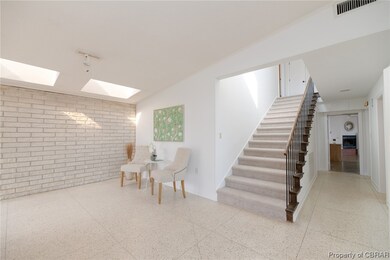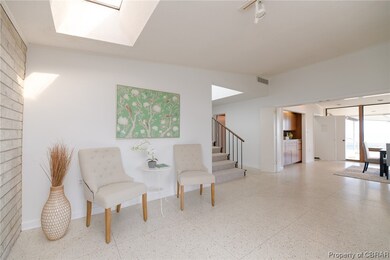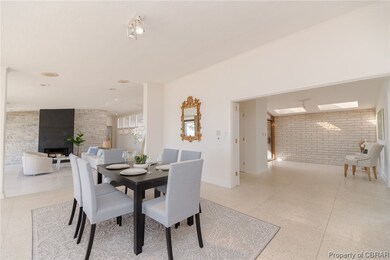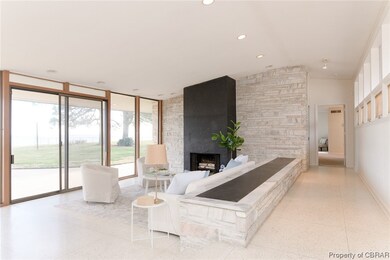
4008 Chesapeake Ave Hampton, VA 23669
Newtown-Crown Point NeighborhoodHighlights
- In Ground Pool
- 0.77 Acre Lot
- Wood Flooring
- River Front
- Contemporary Architecture
- Main Floor Primary Bedroom
About This Home
As of April 2025Boasting a thoughtful open layout, this immaculate waterfront home is a unique paradigm of contemporary living. Features of this 5375 sq. ft. home include 6 bedrooms, 4.5 baths, floor to ceiling windows with views of the in-ground pool and James River leading to the mouth of The Chesapeake Bay, multiple spaces for entertaining, a study, and first level living. Beyond a functional entryway space the home flows into a luminous, open- concept living, dining, and kitchen area. The first level primary bedroom sits just off the living area and has 6 custom closets and en suite bathroom. Additional first floor bedroom with en-suite. Enjoy hosting after pool parties in the oversized multi-function first floor bonus room. Just minutes from downtown Hampton, Langley AFB, I-64 and the Hampton Roads Bridge Tunnel, Merrimac Shores is conveniently located to everything Hampton, Virginia has to offer. This classic style you can't find elsewhere, come see today!
Last Agent to Sell the Property
RE/MAX Connect License #0225104023 Listed on: 02/17/2023

Co-Listed By
Olivia Milby
RE/MAX Connect License #0225262451
Last Buyer's Agent
NON MLS USER MLS
NON MLS OFFICE
Home Details
Home Type
- Single Family
Est. Annual Taxes
- $9,868
Year Built
- Built in 1958
Lot Details
- 0.77 Acre Lot
- River Front
- Fenced Front Yard
- Fenced
- Zoning described as R13
Home Design
- Contemporary Architecture
- Modern Architecture
- Brick Exterior Construction
- Slab Foundation
- Frame Construction
- Composition Roof
- Redwood Siding
Interior Spaces
- 5,735 Sq Ft Home
- 2-Story Property
- Wet Bar
- Built-In Features
- Bookcases
- Skylights
- Recessed Lighting
- Track Lighting
- 3 Fireplaces
- Wood Burning Fireplace
- Gas Fireplace
- Sliding Doors
- Separate Formal Living Room
- Dining Area
Kitchen
- Breakfast Area or Nook
- Eat-In Kitchen
- <<builtInOvenToken>>
- Electric Cooktop
- Stove
- Range Hood
- <<microwave>>
- Dishwasher
- Solid Surface Countertops
- Disposal
Flooring
- Wood
- Partially Carpeted
- Ceramic Tile
Bedrooms and Bathrooms
- 6 Bedrooms
- Primary Bedroom on Main
- Double Vanity
- <<bathWSpaHydroMassageTubToken>>
Laundry
- Dryer
- Washer
Home Security
- Home Security System
- Fire and Smoke Detector
Parking
- Carport
- No Garage
- Driveway
- Paved Parking
- Off-Street Parking
Outdoor Features
- In Ground Pool
- River Access
- Patio
- Rear Porch
Schools
- Hunter B. Andrews Elementary And Middle School
- Phoebus High School
Utilities
- Forced Air Heating and Cooling System
- Heating System Uses Natural Gas
- Heat Pump System
- Programmable Thermostat
- Water Heater
Community Details
- Community Bulkhead
Listing and Financial Details
- Tax Lot 33
- Assessor Parcel Number 2002458
Ownership History
Purchase Details
Home Financials for this Owner
Home Financials are based on the most recent Mortgage that was taken out on this home.Similar Homes in Hampton, VA
Home Values in the Area
Average Home Value in this Area
Purchase History
| Date | Type | Sale Price | Title Company |
|---|---|---|---|
| Bargain Sale Deed | $2,000,000 | Chicago Title |
Mortgage History
| Date | Status | Loan Amount | Loan Type |
|---|---|---|---|
| Open | $1,600,000 | New Conventional | |
| Previous Owner | $726,225 | New Conventional | |
| Previous Owner | $250,000 | Credit Line Revolving | |
| Previous Owner | $500,000 | Credit Line Revolving |
Property History
| Date | Event | Price | Change | Sq Ft Price |
|---|---|---|---|---|
| 04/15/2025 04/15/25 | Sold | $2,000,000 | -9.1% | $349 / Sq Ft |
| 11/25/2024 11/25/24 | Pending | -- | -- | -- |
| 06/30/2024 06/30/24 | For Sale | $2,200,000 | +131.6% | $384 / Sq Ft |
| 04/07/2023 04/07/23 | Sold | $950,000 | -13.6% | $166 / Sq Ft |
| 02/18/2023 02/18/23 | For Sale | $1,100,000 | -- | $192 / Sq Ft |
Tax History Compared to Growth
Tax History
| Year | Tax Paid | Tax Assessment Tax Assessment Total Assessment is a certain percentage of the fair market value that is determined by local assessors to be the total taxable value of land and additions on the property. | Land | Improvement |
|---|---|---|---|---|
| 2024 | $10,619 | $923,400 | $362,500 | $560,900 |
| 2023 | $10,431 | $887,000 | $362,500 | $524,500 |
| 2022 | $9,868 | $836,300 | $342,000 | $494,300 |
| 2021 | $9,024 | $717,300 | $316,700 | $400,600 |
| 2020 | $7,731 | $623,500 | $314,500 | $309,000 |
| 2019 | $7,731 | $623,500 | $314,500 | $309,000 |
| 2018 | $7,928 | $623,500 | $314,500 | $309,000 |
| 2017 | $7,825 | $0 | $0 | $0 |
| 2016 | $7,825 | $623,500 | $0 | $0 |
| 2015 | $8,031 | $0 | $0 | $0 |
| 2014 | $8,790 | $667,000 | $331,100 | $335,900 |
Agents Affiliated with this Home
-
Annelise Everton

Seller's Agent in 2025
Annelise Everton
Atlantic Sotheby's International Realty
(757) 748-7832
2 in this area
107 Total Sales
-
Lindsey Snyder

Buyer's Agent in 2025
Lindsey Snyder
Garrett Realty Partners
(757) 969-3723
1 in this area
22 Total Sales
-
Carlyn Menser

Seller's Agent in 2023
Carlyn Menser
RE/MAX
(757) 879-9759
4 in this area
335 Total Sales
-
O
Seller Co-Listing Agent in 2023
Olivia Milby
RE/MAX
-
N
Buyer's Agent in 2023
NON MLS USER MLS
NON MLS OFFICE
Map
Source: Chesapeake Bay & Rivers Association of REALTORS®
MLS Number: 2303788
APN: 2002458
- 4002 Chesapeake Ave
- 3900 Roads View Ave
- 106 Clyde St
- 117 Barksdale Rd
- 127 Clyde St
- 150 Armstrong Dr
- 120 Hanover Ave
- 4401 Chesapeake Ave
- 200 Congress Ave
- 4405 Chesapeake Ave
- 112 Ivy Home Rd
- 209 Brooke Dr
- 37 Oser Ln
- 29 Moss Ave
- 30 W Southampton Ave
- 212 Cherokee Rd
- 15 Henry St
- 17 Henry St
- 4220 Kecoughtan Rd
- 3403 Chesapeake Ave
