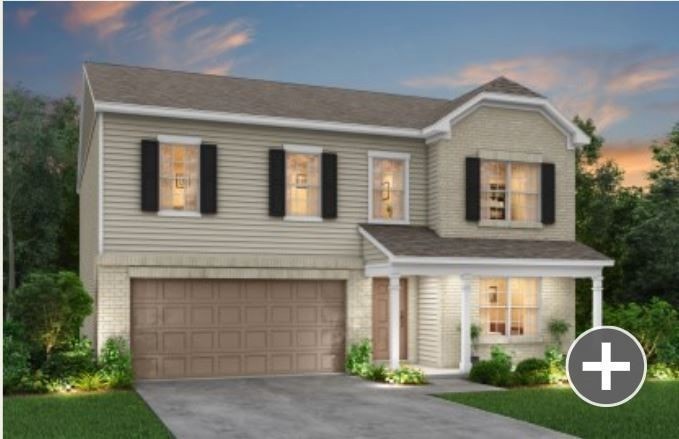
4008 Jameson Ct Mount Juliet, TN 37122
Estimated Value: $574,000 - $602,627
Highlights
- Traditional Architecture
- Great Room
- 2 Car Attached Garage
- Gladeville Elementary School Rated A
- Covered patio or porch
- Walk-In Closet
About This Home
As of July 2022This Hampton home was designed with you in mind. This home will be ready July - August 2022. A large great room flows into the open, spacious kitchen, Granite countertops, stunning Gray cabinets, Upgraded hardwood flooring on the first level, tile flooring in baths and laundry, a granite fireplace. 3 sided brick. USE THE LINKS TO SEE DETAILS AND PLACE OFFERS! e-mail- kevin.farrell@pulte.com for any questions
Last Agent to Sell the Property
Mark Spain Real Estate License #356272 Listed on: 04/23/2022

Last Buyer's Agent
NONMLS NONMLS
License #2211
Home Details
Home Type
- Single Family
Est. Annual Taxes
- $2,800
Year Built
- Built in 2022
Lot Details
- 0.26 Acre Lot
- Sloped Lot
HOA Fees
- $80 Monthly HOA Fees
Parking
- 2 Car Attached Garage
Home Design
- Traditional Architecture
- Brick Exterior Construction
- Slab Foundation
- Shingle Roof
- Vinyl Siding
Interior Spaces
- 2,710 Sq Ft Home
- Property has 2 Levels
- Gas Fireplace
- Great Room
- Combination Dining and Living Room
Kitchen
- Microwave
- Dishwasher
- Disposal
Flooring
- Carpet
- Laminate
- Tile
Bedrooms and Bathrooms
- 5 Bedrooms | 1 Main Level Bedroom
- Walk-In Closet
- 3 Full Bathrooms
Outdoor Features
- Covered patio or porch
Schools
- W A Wright Elementary School
- Mt. Juliet Middle School
- Green Hill High School
Utilities
- Cooling Available
- Two Heating Systems
- Central Heating
- Heating System Uses Natural Gas
- Underground Utilities
Listing and Financial Details
- Tax Lot 034
- Assessor Parcel Number 049H D 02100 000
Community Details
Overview
- $500 One-Time Secondary Association Fee
- Association fees include exterior maintenance, ground maintenance
- Carriage Trail Phase 3 Subdivision
Recreation
- Community Playground
- Trails
Ownership History
Purchase Details
Home Financials for this Owner
Home Financials are based on the most recent Mortgage that was taken out on this home.Similar Homes in Mount Juliet, TN
Home Values in the Area
Average Home Value in this Area
Purchase History
| Date | Buyer | Sale Price | Title Company |
|---|---|---|---|
| Morris Brent Edward | $600,959 | Foundation Title & Escrow |
Mortgage History
| Date | Status | Borrower | Loan Amount |
|---|---|---|---|
| Open | Morris Brent Edward | $570,911 |
Property History
| Date | Event | Price | Change | Sq Ft Price |
|---|---|---|---|---|
| 07/19/2022 07/19/22 | Sold | $600,959 | -0.7% | $222 / Sq Ft |
| 04/27/2022 04/27/22 | Pending | -- | -- | -- |
| 04/23/2022 04/23/22 | For Sale | $605,000 | 0.0% | $223 / Sq Ft |
| 04/19/2022 04/19/22 | Price Changed | $605,000 | -- | $223 / Sq Ft |
Tax History Compared to Growth
Tax History
| Year | Tax Paid | Tax Assessment Tax Assessment Total Assessment is a certain percentage of the fair market value that is determined by local assessors to be the total taxable value of land and additions on the property. | Land | Improvement |
|---|---|---|---|---|
| 2024 | $2,013 | $105,475 | $12,500 | $92,975 |
| 2022 | $1,082 | $56,700 | $12,500 | $44,200 |
| 2021 | $1,144 | $56,700 | $12,500 | $44,200 |
Agents Affiliated with this Home
-
Kevin Farrell
K
Seller's Agent in 2022
Kevin Farrell
Mark Spain
4 in this area
12 Total Sales
-
Curtis Prichard
C
Seller Co-Listing Agent in 2022
Curtis Prichard
Pulte Homes Tennessee
(615) 818-5623
10 in this area
116 Total Sales
-
N
Buyer's Agent in 2022
NONMLS NONMLS
Map
Source: Realtracs
MLS Number: 2375342
APN: 095049H D 02100
- 390 Anthony Branch Dr
- 750 Masters Way
- 252 Oak Point Ln
- 23 Hope Ct
- 20 Lohman Rd
- 2 Faith Ct
- 2115 Harkreader Rd
- 150 Lohman Rd
- 731 Masters Way
- 2115 Logue Rd
- 304 Lohman Rd
- 567 Oakvale Ln
- 566 Oakvale Ln
- 4013 Asbury Place
- 301 Oak Point Terrace
- 1590 Logue Rd
- 0 Lohman Rd
- 447 Sanders Ln
- 602 Sophia Ct
- 409 Boulder Creek Ct
- 4005 Jameson Ct
- 4003 Jameson Ct
- 4001 Jameson Ct
- 4007 Jameson Ct
- 4009 Jameson Ct
- 4011 Jameson Ct
- 4008 Jameson Ct
- 4002 Jameson Ct
- 4004 Jameson Ct
- 138 Beagle Run
- 140 Beagle Run
- 136 Beagle Run
- 402 Jewel Place
- 404 Jewel Place
- 135 Beagle Run
- 133 Beagle Run
- 134 Beagle Run
- 241 Rockytop Trail
- 406 Jewel Place
